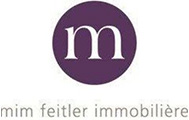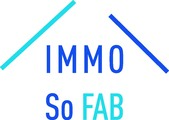292 results for:
detached houses for sale canton of Mersch
Automatic
- 1/13top



- 1/2top project

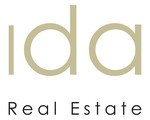 from € 1,143,000New build Single-family detached houses in Helperknapp5 roomsfrom 210 m²2 bathrooms1 types
from € 1,143,000New build Single-family detached houses in Helperknapp5 roomsfrom 210 m²2 bathrooms1 types Single-family detached house€ 1,143,0005210 m²2
Single-family detached house€ 1,143,0005210 m²2  1/8first
1/8first € 1,060,000Multi-family detached house 30 H, rue de Steinsel, Hunsdorf, Lorentzweiler5 rooms234 m²2 bathroomsNo LiftBalconyTerraceCellar
€ 1,060,000Multi-family detached house 30 H, rue de Steinsel, Hunsdorf, Lorentzweiler5 rooms234 m²2 bathroomsNo LiftBalconyTerraceCellar 1/4first
1/4first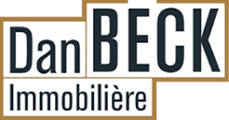 € 1,103,000Single-family detached house 139 m², new, Moesdorf, Mersch3 rooms139 m²2 bathroomsNo LiftTerrace
€ 1,103,000Single-family detached house 139 m², new, Moesdorf, Mersch3 rooms139 m²2 bathroomsNo LiftTerrace 1/1first
1/1first € 980,000Multi-family detached house 165 m², Lintgen Localité, Lintgen3 rooms165 m²3 bathroomsNo LiftTerrace
€ 980,000Multi-family detached house 165 m², Lintgen Localité, Lintgen3 rooms165 m²3 bathroomsNo LiftTerrace 1/12newfirst
1/12newfirst € 950,000Multi-family detached house 135 m², Lorentzweiler Localité, Lorentzweiler4 rooms135 m²1 bathroomNo LiftTerraceCellar
€ 950,000Multi-family detached house 135 m², Lorentzweiler Localité, Lorentzweiler4 rooms135 m²1 bathroomNo LiftTerraceCellar 1/6top
1/6top


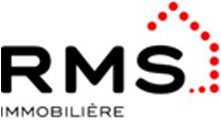 € 1,094,000Single-family detached house 139 m², new, Moesdorf, Mersch3 rooms139 m²2 bathroomsNo LiftTerraceAUF DEM BECKELCHEN development in MOESDORF in the commune of Mersch, close to all amenities (supermarkets, schools, train, freeway, etc.). Single-family house semi-detached by garage lot 23 on a 4.02-hectare plot with a total surface area of 197 m2, including 139 m2 of living space: Garden level: hall, bright living room with open kitchen, storage room, separate WC, laundry room, boiler room, meter room, storeroom, terrace with garden. First floor: entrance hall entrance hall, master bedroom with shower room and dressing room, 2 bedrooms, bathroom, garage for 1 car, outdoor parking space.
€ 1,094,000Single-family detached house 139 m², new, Moesdorf, Mersch3 rooms139 m²2 bathroomsNo LiftTerraceAUF DEM BECKELCHEN development in MOESDORF in the commune of Mersch, close to all amenities (supermarkets, schools, train, freeway, etc.). Single-family house semi-detached by garage lot 23 on a 4.02-hectare plot with a total surface area of 197 m2, including 139 m2 of living space: Garden level: hall, bright living room with open kitchen, storage room, separate WC, laundry room, boiler room, meter room, storeroom, terrace with garden. First floor: entrance hall entrance hall, master bedroom with shower room and dressing room, 2 bedrooms, bathroom, garage for 1 car, outdoor parking space. 1/17newtop
1/17newtop


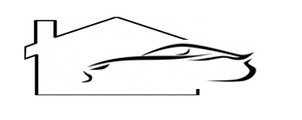 € 1,050,000Single-family detached house Cité François Nemers, Buschdorf, Helperknapp5+ rooms188 m²2 bathroomsNo LiftBalconyTerraceCellar
€ 1,050,000Single-family detached house Cité François Nemers, Buschdorf, Helperknapp5+ rooms188 m²2 bathroomsNo LiftBalconyTerraceCellar 1/12top
1/12top


 € 1,795,000Multi-family detached house Rue J.B. Neuens, Mersch Localité, Mersch4 rooms412 m²3 bathroomsNo LiftBalconyTerrace
€ 1,795,000Multi-family detached house Rue J.B. Neuens, Mersch Localité, Mersch4 rooms412 m²3 bathroomsNo LiftBalconyTerrace 1/13newfirst
1/13newfirst € 595,000Multi-family detached house 95 m², Larochette Localité, Larochette5 rooms95 m²1 bathroomNo LiftCellar
€ 595,000Multi-family detached house 95 m², Larochette Localité, Larochette5 rooms95 m²1 bathroomNo LiftCellar 1/20top
1/20top


 € 895,000Single-family detached house 180 m², Bissen Localité, Bissen3 rooms180 m²2 bathroomsNo LiftTerraceCellarGREAT OPPORTUNTY in BISSEN !! Beautiful detached house with +/- 160 m2 of living space on almost 8 ares, comprising: Entrance hall, 3 bedrooms + attic, separate fitted kitchen and dining/living room with exits onto sunny terrace of +/- 30 m2, bathroom, shower room, separate WC, laundry/boiler room, cellar, large garage for 2 cars, parking for 2 cars in front and beautiful garden. Case to seize! Ideal location close to Bissen primary/preschools, maison relais and crèches, 5 min from Mersch or +/- 15 min from Luxembourg-Kirchberg! This traditionally-built house is free on all 4 sides and equ
€ 895,000Single-family detached house 180 m², Bissen Localité, Bissen3 rooms180 m²2 bathroomsNo LiftTerraceCellarGREAT OPPORTUNTY in BISSEN !! Beautiful detached house with +/- 160 m2 of living space on almost 8 ares, comprising: Entrance hall, 3 bedrooms + attic, separate fitted kitchen and dining/living room with exits onto sunny terrace of +/- 30 m2, bathroom, shower room, separate WC, laundry/boiler room, cellar, large garage for 2 cars, parking for 2 cars in front and beautiful garden. Case to seize! Ideal location close to Bissen primary/preschools, maison relais and crèches, 5 min from Mersch or +/- 15 min from Luxembourg-Kirchberg! This traditionally-built house is free on all 4 sides and equ 1/9first
1/9first € 1,060,000Multi-family detached house 30 E, rue de Steinsel, Hunsdorf, Lorentzweiler5 rooms234 m²2 bathroomsNo LiftBalconyTerraceCellar
€ 1,060,000Multi-family detached house 30 E, rue de Steinsel, Hunsdorf, Lorentzweiler5 rooms234 m²2 bathroomsNo LiftBalconyTerraceCellar 1/4newtop
1/4newtop


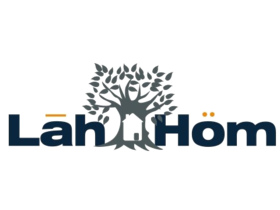 € 599,000Single-family detached house 144 m², Schrondweiler, Nommern4 rooms144 m²2 bathroomsNo LiftTerrace
€ 599,000Single-family detached house 144 m², Schrondweiler, Nommern4 rooms144 m²2 bathroomsNo LiftTerrace 1/26top
1/26top


 € 845,000Single-family detached house 14, Rue de Bissen, Welsdorf, Colmar-Berg3 rooms120 m²2 bathroomsNo LiftTerrace
€ 845,000Single-family detached house 14, Rue de Bissen, Welsdorf, Colmar-Berg3 rooms120 m²2 bathroomsNo LiftTerrace 1/5top
1/5top


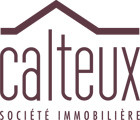 € 1,071,000Single-family detached house 219 m², new, Lorentzweiler Localité, Lorentzweiler4 rooms219 m²2 bathroomsNo LiftTerrace
€ 1,071,000Single-family detached house 219 m², new, Lorentzweiler Localité, Lorentzweiler4 rooms219 m²2 bathroomsNo LiftTerrace- Featured real estate agencies
 1/29top
1/29top


 € 1,980,000Single-family detached house 257 m², Gosseldange, Prettingen, Lintgen5 rooms257 m²2 bathroomsNo LiftTerraceFor Sale: House with Exceptional Views and Additional Building Plot in Prettingen (Municipality of Lintgen) Situated on a peaceful hillside overlooking the Alzette Valley, this detached house, built in 1995 with high-quality materials, offers a rare opportunity. Set on a 6.90 ares plot, the property is sold with an adjacent plot of 5.92 ares, allowing the construction of a second house — perfect for family or as a long-term investment. Main Features: - Stunning panoramic views over the Alzette Valley, surrounded by open fields - Located in the charming and quiet village of Prettingen (Muni
€ 1,980,000Single-family detached house 257 m², Gosseldange, Prettingen, Lintgen5 rooms257 m²2 bathroomsNo LiftTerraceFor Sale: House with Exceptional Views and Additional Building Plot in Prettingen (Municipality of Lintgen) Situated on a peaceful hillside overlooking the Alzette Valley, this detached house, built in 1995 with high-quality materials, offers a rare opportunity. Set on a 6.90 ares plot, the property is sold with an adjacent plot of 5.92 ares, allowing the construction of a second house — perfect for family or as a long-term investment. Main Features: - Stunning panoramic views over the Alzette Valley, surrounded by open fields - Located in the charming and quiet village of Prettingen (Muni 1/16first
1/16first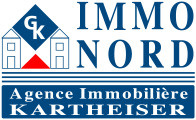 € 1,150,000Single-family detached house Rue Lohr, Mersch Localité, Mersch4 rooms212 m²3 bathroomsNo LiftTerraceCellar
€ 1,150,000Single-family detached house Rue Lohr, Mersch Localité, Mersch4 rooms212 m²3 bathroomsNo LiftTerraceCellar 1/7top
1/7top


 € 1,094,000Single-family detached house Am Sprangert, Beringen, Mersch3 rooms167 m²3 bathroomsNo LiftTerrace
€ 1,094,000Single-family detached house Am Sprangert, Beringen, Mersch3 rooms167 m²3 bathroomsNo LiftTerrace 1/18top
1/18top


 € 1,690,000Single-family detached house 340 m², Mersch Localité, Mersch5+ rooms340 m²3 bathroomsNo LiftBalconyTerraceCellarYour Unicorn agency invites you to discover this magnificent villa located in a residential area on the heights of Mersch. Built in 1993, this property offers 340 m² of living space and 528 m² of gross floor area on 9.35 ares of land. You'll appreciate its vast interior spaces, offering many generously-sized rooms, such as a large living room, a spacious kitchen and 6 comfortable bedrooms. The villa is distinguished by its functional layout, with a bathroom on every floor, including the garden level, for optimum comfort. The entire house is in excellent condition and has been meticulously ma
€ 1,690,000Single-family detached house 340 m², Mersch Localité, Mersch5+ rooms340 m²3 bathroomsNo LiftBalconyTerraceCellarYour Unicorn agency invites you to discover this magnificent villa located in a residential area on the heights of Mersch. Built in 1993, this property offers 340 m² of living space and 528 m² of gross floor area on 9.35 ares of land. You'll appreciate its vast interior spaces, offering many generously-sized rooms, such as a large living room, a spacious kitchen and 6 comfortable bedrooms. The villa is distinguished by its functional layout, with a bathroom on every floor, including the garden level, for optimum comfort. The entire house is in excellent condition and has been meticulously ma 1/19top
1/19top


 € 680,000Multi-family detached house 127 m², new, Bissen Localité, Bissen3 rooms127 m²3 bathroomsNo LiftTerraceCellarNew semi-detached houses for sale in closed structure, with +/- 120 m2 living space on 1,47 ares (left), comprising: Hall, 3 bedrooms (1 with dressing room) + 1 office / hobby, kitchen open to dining - living room, 2 bathrooms / showers and laundry / separate toilet, Boiler room, garage for 1 car with parking in front and Terrace / garden at the back! The total cost of the project is estimated at 900.000€ - 950.000€ 'turnkey' done by a contruction company with 3% VAT and land included in the price! A great deal 5 minutes from Mersch or +/- 15 minutes from Luxembourg-Kirchberg!! This house
€ 680,000Multi-family detached house 127 m², new, Bissen Localité, Bissen3 rooms127 m²3 bathroomsNo LiftTerraceCellarNew semi-detached houses for sale in closed structure, with +/- 120 m2 living space on 1,47 ares (left), comprising: Hall, 3 bedrooms (1 with dressing room) + 1 office / hobby, kitchen open to dining - living room, 2 bathrooms / showers and laundry / separate toilet, Boiler room, garage for 1 car with parking in front and Terrace / garden at the back! The total cost of the project is estimated at 900.000€ - 950.000€ 'turnkey' done by a contruction company with 3% VAT and land included in the price! A great deal 5 minutes from Mersch or +/- 15 minutes from Luxembourg-Kirchberg!! This house 1/28top
1/28top


 € 965,000Single-family detached house 165 m², Boevange-sur-Attert, Helperknapp4 rooms165 m²2 bathroomsNo LiftCellarFor Sale – Detached House in Redange/Attert We are pleased to present this detached house built in the 1990s, situated on a 12-are plot of land at 1C, Pallerberg, L-8506 Redange/Attert. Inspired by Alsatian architectural style, the property is in good general condition, with only minor updates required to bring it up to modern standards (no energy performance certificate available). Layout: Basement: two garages, technical room/laundry, cellar, and wine cellar Ground floor: entrance hall, separate WC, cloakroom, one bedroom with ensuite shower room, separate fully equipped kitchen, pantry,
€ 965,000Single-family detached house 165 m², Boevange-sur-Attert, Helperknapp4 rooms165 m²2 bathroomsNo LiftCellarFor Sale – Detached House in Redange/Attert We are pleased to present this detached house built in the 1990s, situated on a 12-are plot of land at 1C, Pallerberg, L-8506 Redange/Attert. Inspired by Alsatian architectural style, the property is in good general condition, with only minor updates required to bring it up to modern standards (no energy performance certificate available). Layout: Basement: two garages, technical room/laundry, cellar, and wine cellar Ground floor: entrance hall, separate WC, cloakroom, one bedroom with ensuite shower room, separate fully equipped kitchen, pantry, 1/22newtop
1/22newtop


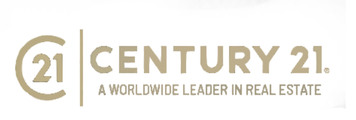 € 1,100,000Multi-family detached house 14a rue de Luxembourg, Colmar-Berg Localité, Colmar-Berg5 rooms194 m²1 bathroomNo LiftBalconyTerraceSpacious House with Garden for Sale in Colmar-Berg Located in a quiet and sought-after area of Colmar-Berg, this house offers generous space, beautiful natural light, and a pleasant living environment. Just off the Rue de Luxembourg, it enjoys a central location close to amenities, schools, and the train station, with quick access to Ettelbruck and Luxembourg City. The house is laid out as follows: Ground floor: Living room and open-plan kitchen: 54 m² Terraces totaling: 50 m² Private garden: 20 m² Separate toilet: 1.7 m² Laundry room: 5 m² Independent studio: 24 m²
€ 1,100,000Multi-family detached house 14a rue de Luxembourg, Colmar-Berg Localité, Colmar-Berg5 rooms194 m²1 bathroomNo LiftBalconyTerraceSpacious House with Garden for Sale in Colmar-Berg Located in a quiet and sought-after area of Colmar-Berg, this house offers generous space, beautiful natural light, and a pleasant living environment. Just off the Rue de Luxembourg, it enjoys a central location close to amenities, schools, and the train station, with quick access to Ettelbruck and Luxembourg City. The house is laid out as follows: Ground floor: Living room and open-plan kitchen: 54 m² Terraces totaling: 50 m² Private garden: 20 m² Separate toilet: 1.7 m² Laundry room: 5 m² Independent studio: 24 m² 1/13top
1/13top


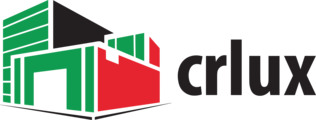 € 1,050,000Multi-family detached house 1, An der Gewaan, Beringen, Mersch4 rooms287 m²2 bathroomsNo LiftTerraceCellarCRLUX-Immo, specialist in real estate in Luxembourg, offers for sale a semi-detached house in the state of future completion in Rue An der Gewann in Beringen which is composed as follows: Basement: Laundry room, cellar, technical room and garage for one car Garden level: Open kitchen with living/dining room with access to terrace/garden, entrance hall and separate WC 1st floor: Night hall, a shower room, 3 bedrooms Withdrawal: Master bedroom with a shower room and/or dressing room that can be converted Surroundings Beringen is located in the municipality of Mersch and benef
€ 1,050,000Multi-family detached house 1, An der Gewaan, Beringen, Mersch4 rooms287 m²2 bathroomsNo LiftTerraceCellarCRLUX-Immo, specialist in real estate in Luxembourg, offers for sale a semi-detached house in the state of future completion in Rue An der Gewann in Beringen which is composed as follows: Basement: Laundry room, cellar, technical room and garage for one car Garden level: Open kitchen with living/dining room with access to terrace/garden, entrance hall and separate WC 1st floor: Night hall, a shower room, 3 bedrooms Withdrawal: Master bedroom with a shower room and/or dressing room that can be converted Surroundings Beringen is located in the municipality of Mersch and benef 1/7first
1/7first € 1,094,000Single-family detached house rue d'Ettelbruck, Beringen, Mersch3 rooms197 m²2 bathroomsNo LiftTerrace
€ 1,094,000Single-family detached house rue d'Ettelbruck, Beringen, Mersch3 rooms197 m²2 bathroomsNo LiftTerrace 1/6top
1/6top


 € 1,072,000Single-family detached house 173 m², new, Mersch Localité, Mersch4 rooms173 m²2 bathroomsNo LiftTerrace
€ 1,072,000Single-family detached house 173 m², new, Mersch Localité, Mersch4 rooms173 m²2 bathroomsNo LiftTerrace
Property prices
House prices for sale €/m² Canton of Mersch
6,000 €
6,500 €
7,000 €
7,500 €
8,000 €
JAN 23
JUL 23
JAN 24
JUL 24
Free Property Evaluation with Estate Agent
Associated services
Mortgage
Insurance
Mobile plans & Fiber
Energy
 Restyle your interior
Restyle your interiorBecoming a Homeowner
Download the app
Valuate your property
Featured articles

Real estate prices in Luxembourg in the 3rd quarter of 2024
The figures in this report are based on real estate listings for sale published on the Immotop.lu platform. Our data is calculated over a 12-month period to allow for an in-depth analysis of the evolution of average prices per sq...















