- top


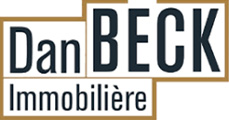 € 1,196,000Single-family detached house 133 m², new, Reckange, Mersch3 rooms133 m²2 bathroomsNo LiftTerrace
€ 1,196,000Single-family detached house 133 m², new, Reckange, Mersch3 rooms133 m²2 bathroomsNo LiftTerrace  top
top


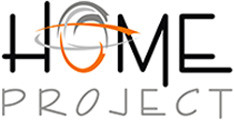 € 2,350,000Single-family detached house Rue Père Bettendorff, Lintgen Localité, Lintgen3 rooms219 m²3 bathroomsNo LiftBalconyTerraceCellarHome Project SA offers for sale an exceptional house located in LINTGEN, with a total surface area of +/- 411m² and a living area of +/- 220m² built in 2013 on a 7a90ca plot with breathtaking views over the valley. The house is composed as follows: First floor : - Garage for 3 cars - Attached two-car garage with elevator - Utility room - Various cellars - Fitness room - Shower room with WC and washbasin - Utility room - Stairwell / Entrance Garden level : - Separate WC - Top-of-the-range kitchen opening onto dining room - Back kitchen - Access to rear and garden terraces - Living room with access to front terrace - Study First floor : - Night hall - Shower room - Bedroom 1 - Bedroom 2 - Master suite with bathroom and separate toilet, dressing room and access to balcony Exterior layout
€ 2,350,000Single-family detached house Rue Père Bettendorff, Lintgen Localité, Lintgen3 rooms219 m²3 bathroomsNo LiftBalconyTerraceCellarHome Project SA offers for sale an exceptional house located in LINTGEN, with a total surface area of +/- 411m² and a living area of +/- 220m² built in 2013 on a 7a90ca plot with breathtaking views over the valley. The house is composed as follows: First floor : - Garage for 3 cars - Attached two-car garage with elevator - Utility room - Various cellars - Fitness room - Shower room with WC and washbasin - Utility room - Stairwell / Entrance Garden level : - Separate WC - Top-of-the-range kitchen opening onto dining room - Back kitchen - Access to rear and garden terraces - Living room with access to front terrace - Study First floor : - Night hall - Shower room - Bedroom 1 - Bedroom 2 - Master suite with bathroom and separate toilet, dressing room and access to balcony Exterior layout first
first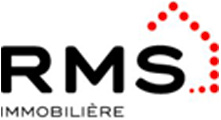 € 1,190,000Single-family detached house 244 m², Reckange, Mersch3 rooms244 m²2 bathroomsNo LiftTerrace
€ 1,190,000Single-family detached house 244 m², Reckange, Mersch3 rooms244 m²2 bathroomsNo LiftTerrace first
first € 1,101,000Multi-family detached house 139 m², new, Moesdorf, Mersch1 room139 m²2 bathroomsNo LiftTerrace
€ 1,101,000Multi-family detached house 139 m², new, Moesdorf, Mersch1 room139 m²2 bathroomsNo LiftTerrace newfirst
newfirst € 850,000Single-family detached house 300 m², Larochette Localité, Larochette3 rooms300 m²1 bathroomNo LiftBalconyTerrace
€ 850,000Single-family detached house 300 m², Larochette Localité, Larochette3 rooms300 m²1 bathroomNo LiftBalconyTerrace top
top
 € 1,088,000Single-family detached house 167 m², new, Beringen, Mersch3 rooms167 m²2 bathroomsNo LiftTerrace
€ 1,088,000Single-family detached house 167 m², new, Beringen, Mersch3 rooms167 m²2 bathroomsNo LiftTerrace first
first

 from € 1,130,000New construction Multi-family detached houses in Nommern3 - 4 roomsfrom 137 m²2 bathrooms3 typesLA Immo offers you in Cruchten, in the commune of Nommern (canton of Mersch), the sale in future construction of single-family houses in strips and building plots with or without a building contract (2.97 ares - 4.54 ares). The commune, part of the canton of Mersch, has all the amenities and qualities of a modern commune, such as primary school, crèche, halfway house, cultural center, playgrounds
from € 1,130,000New construction Multi-family detached houses in Nommern3 - 4 roomsfrom 137 m²2 bathrooms3 typesLA Immo offers you in Cruchten, in the commune of Nommern (canton of Mersch), the sale in future construction of single-family houses in strips and building plots with or without a building contract (2.97 ares - 4.54 ares). The commune, part of the canton of Mersch, has all the amenities and qualities of a modern commune, such as primary school, crèche, halfway house, cultural center, playgrounds Multi-family detached house€ 1,130,0003137 m²1
Multi-family detached house€ 1,130,0003137 m²1 Multi-family detached house€ 1,355,0004173 m²2
Multi-family detached house€ 1,355,0004173 m²2 Multi-family detached house€ 1,428,0004176 m²2
Multi-family detached house€ 1,428,0004176 m²2 newtop
newtop

 Agency€ 1,970,000Single-family detached house 550 m², Beringen, Mersch5+ rooms550 m²3 bathroomsNo LiftBalconySingle-family home, or, two lots of two-family home with vertical cadastre. Offering numerous possibilities with investment potential on 550 M2 of floor space. The exceptional view offers a haven of peace in the greenery. Prime location close to the centre of Mersch, the railway station, the shopping centre and secondary schools. Spread over four levels: Level 1: Separate entrance. Indoor and outdoor garages for 12 cars. Gardens and terraces. Utility room with oil-fired heating (5000-litre tank) and possibility of gas connection. Utility room and laundry room with plenty of storage space. Shower room. Level 2: Separate entrance hall. Two lounges, two kitchens, two bedrooms and a bathroom. Air conditioning and alarm. Level 3: Four bedrooms, a bathroom with jacuzzi and a study. Air conditio
Agency€ 1,970,000Single-family detached house 550 m², Beringen, Mersch5+ rooms550 m²3 bathroomsNo LiftBalconySingle-family home, or, two lots of two-family home with vertical cadastre. Offering numerous possibilities with investment potential on 550 M2 of floor space. The exceptional view offers a haven of peace in the greenery. Prime location close to the centre of Mersch, the railway station, the shopping centre and secondary schools. Spread over four levels: Level 1: Separate entrance. Indoor and outdoor garages for 12 cars. Gardens and terraces. Utility room with oil-fired heating (5000-litre tank) and possibility of gas connection. Utility room and laundry room with plenty of storage space. Shower room. Level 2: Separate entrance hall. Two lounges, two kitchens, two bedrooms and a bathroom. Air conditioning and alarm. Level 3: Four bedrooms, a bathroom with jacuzzi and a study. Air conditio first
first € 585,000Single-family detached house 200 m², Bissen Localité, Bissen3 rooms200 m²2 bathroomsNo LiftTerrace
€ 585,000Single-family detached house 200 m², Bissen Localité, Bissen3 rooms200 m²2 bathroomsNo LiftTerrace first
first € 1,130,000Single-family detached house 254 m², new, Cruchten, Nommern3 rooms254 m²2 bathroomsNo LiftTerraceCellar
€ 1,130,000Single-family detached house 254 m², new, Cruchten, Nommern3 rooms254 m²2 bathroomsNo LiftTerraceCellar first
first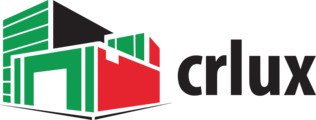 € 1,050,000Multi-family detached house 1, An der Gewaan, Beringen, Mersch4 rooms287 m²2 bathroomsNo LiftTerraceCellar
€ 1,050,000Multi-family detached house 1, An der Gewaan, Beringen, Mersch4 rooms287 m²2 bathroomsNo LiftTerraceCellar first
first from € 1,088,000New construction Single-family detached houses in Mersch3 roomsfrom 124 m²2 bathrooms7 types
from € 1,088,000New construction Single-family detached houses in Mersch3 roomsfrom 124 m²2 bathrooms7 types Single-family detached house€ 1,088,0003124 m²2
Single-family detached house€ 1,088,0003124 m²2 Single-family detached house€ 1,095,0003124 m²2
Single-family detached house€ 1,095,0003124 m²2 Single-family detached house€ 1,104,0003124 m²2
Single-family detached house€ 1,104,0003124 m²2 Single-family detached house€ 1,113,0003124 m²2
Single-family detached house€ 1,113,0003124 m²2 Single-family detached house€ 1,114,0003169 m²27 types
Single-family detached house€ 1,114,0003169 m²27 types top
top


 € 1,490,000Single-family detached house 23, Rue Quatre-Vents, Mersch Localité, Mersch3 rooms280 m²2 bathroomsNo LiftIt is in Mersch, in the heart of the Grand Duchy, that you have the opportunity to acquire a beautiful free four-sided house on a flat plot of 5a80ca. The small town Mersch still remains today the crossroads of the main national and tourist routes. Equipped with a modern train station, but also numerous buses connecting the capital, as well as various educational establishments, and not to forget the A7 motorway, Autoroute du Nord, which connects Luxembourg to the north of the country. Numerous shops, doctors, schools, large shopping center at your disposal. And for history or nature lovers, the valley of the seven castles offers you, over its 40km, splendid landscapes, but also medieval remains of significant historical value. Cycling lovers will be able to enjoy 20 magnificent circuits.
€ 1,490,000Single-family detached house 23, Rue Quatre-Vents, Mersch Localité, Mersch3 rooms280 m²2 bathroomsNo LiftIt is in Mersch, in the heart of the Grand Duchy, that you have the opportunity to acquire a beautiful free four-sided house on a flat plot of 5a80ca. The small town Mersch still remains today the crossroads of the main national and tourist routes. Equipped with a modern train station, but also numerous buses connecting the capital, as well as various educational establishments, and not to forget the A7 motorway, Autoroute du Nord, which connects Luxembourg to the north of the country. Numerous shops, doctors, schools, large shopping center at your disposal. And for history or nature lovers, the valley of the seven castles offers you, over its 40km, splendid landscapes, but also medieval remains of significant historical value. Cycling lovers will be able to enjoy 20 magnificent circuits. first
first € 1,350,000Single-family detached house Um Beschelchen, Reuland, Heffingen4 rooms206 m²2 bathroomsNo LiftTerraceCellar
€ 1,350,000Single-family detached house Um Beschelchen, Reuland, Heffingen4 rooms206 m²2 bathroomsNo LiftTerraceCellar top
top


 € 971,000Single-family detached house 128 m², new, Moesdorf, Mersch3 rooms128 m²1 bathroomNo LiftTerraceNew subdivision “AUF DEM BECKELCHEN” in Moesdorf. Semi-detached single-family house/garage of +/-128 m2 living space on a plot of 2.88 ares (lot 21). It is composed as follows: GROUND- OFF-GARDEN: dining room, kitchen and living room with access to the terrace, storage room, technical room/laundry room, separate WC, meter room. GROUND FLOOR: 1 car garage, entrance hall, 1 bedroom with dressing room, bathroom, separate toilet, 2 bedrooms. Sale Details - Fees payable: Not communicated - Thermal insulation: B Agency reference: APM:9444-7002063--42cbf8774b0bf2b66e4059d8830f6fb4!
€ 971,000Single-family detached house 128 m², new, Moesdorf, Mersch3 rooms128 m²1 bathroomNo LiftTerraceNew subdivision “AUF DEM BECKELCHEN” in Moesdorf. Semi-detached single-family house/garage of +/-128 m2 living space on a plot of 2.88 ares (lot 21). It is composed as follows: GROUND- OFF-GARDEN: dining room, kitchen and living room with access to the terrace, storage room, technical room/laundry room, separate WC, meter room. GROUND FLOOR: 1 car garage, entrance hall, 1 bedroom with dressing room, bathroom, separate toilet, 2 bedrooms. Sale Details - Fees payable: Not communicated - Thermal insulation: B Agency reference: APM:9444-7002063--42cbf8774b0bf2b66e4059d8830f6fb4! first
first € 1,150,000Single-family detached house 290 m², excellent condition, Lintgen Localité, Lintgen3 rooms290 m²2 bathroomsNo LiftTerraceCellar
€ 1,150,000Single-family detached house 290 m², excellent condition, Lintgen Localité, Lintgen3 rooms290 m²2 bathroomsNo LiftTerraceCellar first
first € 1,101,000Single-family detached house 139 m², new, Moesdorf, Mersch3 rooms139 m²2 bathroomsNo LiftTerrace
€ 1,101,000Single-family detached house 139 m², new, Moesdorf, Mersch3 rooms139 m²2 bathroomsNo LiftTerrace top
top


 € 785,000Single-family detached house 100 m², Larochette Localité, Larochette3 rooms100 m²2 bathroomsNo LiftBalconyTerraceCellarCharming detached house with 91 m2 living space on 4.10 ares of land, comprising: Entrance hall, 2-3 bedrooms, fitted kitchen, dining/living room, bathrooms, new Italian shower room, front balcony, large rear terrace, garage, parking and garden. A must-see! Located in the center of the historic village of Larochette, close to elementary school, crèche, bus stop, mini-markets, café-restaurants, pharmacy, tourist attractions, etc. Business opportunity +/- 11 km from Diekirch and 22 km from Luxembourg-Kirchberg! If your property - house or apartment - has become too big or too small, or if you would like to exchange your old property for a new one, please contact us! Immo-Macedo also offers free property valuations at weekends by appointment on 661 85 92 28! Sale Details - Thermal protec
€ 785,000Single-family detached house 100 m², Larochette Localité, Larochette3 rooms100 m²2 bathroomsNo LiftBalconyTerraceCellarCharming detached house with 91 m2 living space on 4.10 ares of land, comprising: Entrance hall, 2-3 bedrooms, fitted kitchen, dining/living room, bathrooms, new Italian shower room, front balcony, large rear terrace, garage, parking and garden. A must-see! Located in the center of the historic village of Larochette, close to elementary school, crèche, bus stop, mini-markets, café-restaurants, pharmacy, tourist attractions, etc. Business opportunity +/- 11 km from Diekirch and 22 km from Luxembourg-Kirchberg! If your property - house or apartment - has become too big or too small, or if you would like to exchange your old property for a new one, please contact us! Immo-Macedo also offers free property valuations at weekends by appointment on 661 85 92 28! Sale Details - Thermal protec first
first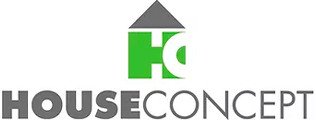 € 1,180,000Multi-family detached house 30 H, rue de Steinsel, Hunsdorf, Lorentzweiler5 rooms234 m²2 bathroomsNo LiftBalconyTerraceCellar
€ 1,180,000Multi-family detached house 30 H, rue de Steinsel, Hunsdorf, Lorentzweiler5 rooms234 m²2 bathroomsNo LiftBalconyTerraceCellar newtop
newtop


 € 625,000Multi-family detached house 115 m², excellent condition, Bissen Localité, Bissen4 rooms115 m²2 bathroomsNo LiftBUSINESS TO SEIZE IN BISSEN !! Charming renovated semi-detached house with +/- 115 m2 living space on 1,20 ares, in the heights of Bissen, comprising: Entrance hall, 3 to 4 bedrooms, office, equipped kitchen, living room, 2 Shower rooms, 2 attics suitable for conversion, laundry / boiler room, Garage and parking. Quiet location near nature walks, leisure areas for children, barbecues with friends, etc. To visit !! Case to seize at 5 km from Mersch or +/- 15 min. from Luxembourg-Kirchberg ! Estimated energypass: G / H. If your property - house or apartment - has become too big or too small or if you want to exchange your old property for a new one, contact us! Immo-Macedo makes free estimates of your property also on weekends by appointment at 661 85 92 28 ! Sale Details - Thermal prot
€ 625,000Multi-family detached house 115 m², excellent condition, Bissen Localité, Bissen4 rooms115 m²2 bathroomsNo LiftBUSINESS TO SEIZE IN BISSEN !! Charming renovated semi-detached house with +/- 115 m2 living space on 1,20 ares, in the heights of Bissen, comprising: Entrance hall, 3 to 4 bedrooms, office, equipped kitchen, living room, 2 Shower rooms, 2 attics suitable for conversion, laundry / boiler room, Garage and parking. Quiet location near nature walks, leisure areas for children, barbecues with friends, etc. To visit !! Case to seize at 5 km from Mersch or +/- 15 min. from Luxembourg-Kirchberg ! Estimated energypass: G / H. If your property - house or apartment - has become too big or too small or if you want to exchange your old property for a new one, contact us! Immo-Macedo makes free estimates of your property also on weekends by appointment at 661 85 92 28 ! Sale Details - Thermal prot newtop
newtop


 € 909,000Single-family detached house 41, rue des Champs, Welsdorf, Colmar-Berg4 rooms165 m²2 bathroomsNo LiftTerraceReal Estate Concept, presents for sale a beautiful semi-detached house of recent construction free on 3 sides, ideally located in a quiet area and surrounded by nature in Welsdorf, section of the commune of Colmar-Berg, Built in 2020, on land of 2ar 95ca, this refined and bright house offers a living area of +/- 122 m2 and a total surface area of ±165 m2. The house is composed as follows: Ground floor: Hall of ±10 m2 Office of ±8m2 Laundry room/Rent. Technical of ± 8m2 WC of ± 2 m2 Garage for 1 car 1st floor: Kitchen of ± 19m2 Living room/Dining room of ±30 m2 Office of ± 8 m2 Wc of ± 2 m2 2nd floor: Room with balcony of ± 10.30m2 Room with balcony of ± 9.20 m2 Room with balcony of ± 9 m2 Exteriors: - Garden - Terrace of ± 20 m2 - 2 pitches including 1 carport Technical aspects: CPE
€ 909,000Single-family detached house 41, rue des Champs, Welsdorf, Colmar-Berg4 rooms165 m²2 bathroomsNo LiftTerraceReal Estate Concept, presents for sale a beautiful semi-detached house of recent construction free on 3 sides, ideally located in a quiet area and surrounded by nature in Welsdorf, section of the commune of Colmar-Berg, Built in 2020, on land of 2ar 95ca, this refined and bright house offers a living area of +/- 122 m2 and a total surface area of ±165 m2. The house is composed as follows: Ground floor: Hall of ±10 m2 Office of ±8m2 Laundry room/Rent. Technical of ± 8m2 WC of ± 2 m2 Garage for 1 car 1st floor: Kitchen of ± 19m2 Living room/Dining room of ±30 m2 Office of ± 8 m2 Wc of ± 2 m2 2nd floor: Room with balcony of ± 10.30m2 Room with balcony of ± 9.20 m2 Room with balcony of ± 9 m2 Exteriors: - Garden - Terrace of ± 20 m2 - 2 pitches including 1 carport Technical aspects: CPE first
first € 1,495,000Single-family detached house Rue Principale, Schrondweiler, Nommern5 rooms220 m²3 bathroomsNo LiftBalconyTerrace
€ 1,495,000Single-family detached house Rue Principale, Schrondweiler, Nommern5 rooms220 m²3 bathroomsNo LiftBalconyTerrace first
first € 1,100,000Single-family detached house 150 m², Lintgen Localité, Lintgen3 rooms150 m²2 bathroomsNo Lift
€ 1,100,000Single-family detached house 150 m², Lintgen Localité, Lintgen3 rooms150 m²2 bathroomsNo Lift top
top


 top
top


Associated services
Mortgage
Insurance
Mobile plans & Fiber
Energy
Furniture
Becoming a Homeowner
Download the app
Valuate your property
Featured articles
