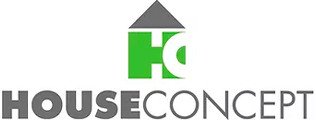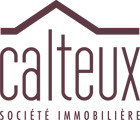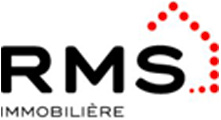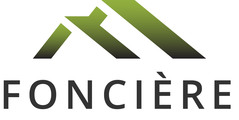- newtop



 € 1,087,000Single-family detached house 176 m², Lorentzweiler Localité, Lorentzweiler3 rooms176 m²2 bathroomsNo LiftTerraceLA IMMO offers you this beautiful single-family house Lot 6B comprising 2.07 ares of land arranged as follows: - entrance hall - kitchen open to dining room with exit to terrace terrace and garden - living room with bay window - three bedrooms, one of which is a master suite with dressing room and shower room - bathroom - several storage areas - a utility room - separate WC - garage for one car - outdoor parking in front of the garage and, to complete the picture, a small garden Don't miss this opportunity to live in a comfortable, family-friendly environment in Blaschette. Sale Details - Agency fees at the expense: Not communicated Reference agence: APM:991285-83595759
€ 1,087,000Single-family detached house 176 m², Lorentzweiler Localité, Lorentzweiler3 rooms176 m²2 bathroomsNo LiftTerraceLA IMMO offers you this beautiful single-family house Lot 6B comprising 2.07 ares of land arranged as follows: - entrance hall - kitchen open to dining room with exit to terrace terrace and garden - living room with bay window - three bedrooms, one of which is a master suite with dressing room and shower room - bathroom - several storage areas - a utility room - separate WC - garage for one car - outdoor parking in front of the garage and, to complete the picture, a small garden Don't miss this opportunity to live in a comfortable, family-friendly environment in Blaschette. Sale Details - Agency fees at the expense: Not communicated Reference agence: APM:991285-83595759  first
first € 1,180,000Multi-family detached house 30 H, rue de Steinsel, Hunsdorf, Lorentzweiler5 rooms234 m²2 bathroomsNo LiftBalconyTerraceCellar
€ 1,180,000Multi-family detached house 30 H, rue de Steinsel, Hunsdorf, Lorentzweiler5 rooms234 m²2 bathroomsNo LiftBalconyTerraceCellar first
first € 1,404,650Single-family detached house rue des Vergers, Lorentzweiler Localité, Lorentzweiler3 rooms216 m²2 bathroomsNo LiftTerraceCellar
€ 1,404,650Single-family detached house rue des Vergers, Lorentzweiler Localité, Lorentzweiler3 rooms216 m²2 bathroomsNo LiftTerraceCellar new
new € 1,205,000Single-family detached house 219 m², new, Lorentzweiler Localité, Lorentzweiler4 rooms219 m²2 bathroomsNo LiftTerrace
€ 1,205,000Single-family detached house 219 m², new, Lorentzweiler Localité, Lorentzweiler4 rooms219 m²2 bathroomsNo LiftTerrace
 € 3,400,000Single-family detached house 419 m², Lorentzweiler Localité, Lorentzweiler5+ rooms419 m²3 bathroomsNo LiftBalconyTerraceCellar
€ 3,400,000Single-family detached house 419 m², Lorentzweiler Localité, Lorentzweiler5+ rooms419 m²3 bathroomsNo LiftBalconyTerraceCellar new
new € 1,099,000Multi-family detached house 219 m², new, Lorentzweiler Localité, Lorentzweiler3 rooms219 m²2 bathroomsNo LiftTerrace
€ 1,099,000Multi-family detached house 219 m², new, Lorentzweiler Localité, Lorentzweiler3 rooms219 m²2 bathroomsNo LiftTerrace new
new € 1,087,000Single-family detached house 176 m², Lorentzweiler Localité, Lorentzweiler3 rooms176 m²2 bathroomsNo LiftTerrace
€ 1,087,000Single-family detached house 176 m², Lorentzweiler Localité, Lorentzweiler3 rooms176 m²2 bathroomsNo LiftTerrace new
new € 1,087,000Multi-family detached house 219 m², new, Lorentzweiler Localité, Lorentzweiler3 rooms219 m²2 bathroomsNo LiftTerrace
€ 1,087,000Multi-family detached house 219 m², new, Lorentzweiler Localité, Lorentzweiler3 rooms219 m²2 bathroomsNo LiftTerrace
 € 1,060,000Multi-family detached house 30 F, rue de Steinsel, Hunsdorf, Lorentzweiler5 rooms234 m²2 bathroomsNo LiftBalconyTerraceCellar
€ 1,060,000Multi-family detached house 30 F, rue de Steinsel, Hunsdorf, Lorentzweiler5 rooms234 m²2 bathroomsNo LiftBalconyTerraceCellar new
new € 1,099,000Multi-family detached house 176 m², Lorentzweiler Localité, Lorentzweiler4 rooms176 m²2 bathroomsNo LiftTerrace
€ 1,099,000Multi-family detached house 176 m², Lorentzweiler Localité, Lorentzweiler4 rooms176 m²2 bathroomsNo LiftTerrace
 € 1,050,000Multi-family detached house 77, Cité Roger Schmitz, Asselscheuer, Bofferdange, Helmdange, Lorentzweiler3 rooms140 m²1 bathroomNo LiftBalconyTerrace
€ 1,050,000Multi-family detached house 77, Cité Roger Schmitz, Asselscheuer, Bofferdange, Helmdange, Lorentzweiler3 rooms140 m²1 bathroomNo LiftBalconyTerrace new
new € 1,205,000Single-family detached house 219 m², Lorentzweiler Localité, Lorentzweiler4 rooms219 m²2 bathroomsNo LiftTerrace
€ 1,205,000Single-family detached house 219 m², Lorentzweiler Localité, Lorentzweiler4 rooms219 m²2 bathroomsNo LiftTerrace new
new € 1,215,000Single-family detached house 176 m², new, Lorentzweiler Localité, Lorentzweiler4 rooms176 m²2 bathroomsNo LiftTerrace
€ 1,215,000Single-family detached house 176 m², new, Lorentzweiler Localité, Lorentzweiler4 rooms176 m²2 bathroomsNo LiftTerrace new
new € 1,099,000Multi-family detached house 219 m², new, Lorentzweiler Localité, Lorentzweiler3 rooms219 m²2 bathroomsNo LiftTerrace
€ 1,099,000Multi-family detached house 219 m², new, Lorentzweiler Localité, Lorentzweiler3 rooms219 m²2 bathroomsNo LiftTerrace new
new € 1,087,000Single-family detached house 219 m², Lorentzweiler Localité, Lorentzweiler3 rooms219 m²2 bathroomsNo LiftTerrace
€ 1,087,000Single-family detached house 219 m², Lorentzweiler Localité, Lorentzweiler3 rooms219 m²2 bathroomsNo LiftTerrace new
new € 1,099,000Single-family detached house 219 m², Lorentzweiler Localité, Lorentzweiler3 rooms219 m²2 bathroomsNo LiftTerrace
€ 1,099,000Single-family detached house 219 m², Lorentzweiler Localité, Lorentzweiler3 rooms219 m²2 bathroomsNo LiftTerrace new
new € 1,099,000Single-family detached house 219 m², new, Lorentzweiler Localité, Lorentzweiler3 rooms219 m²2 bathroomsNo LiftTerrace
€ 1,099,000Single-family detached house 219 m², new, Lorentzweiler Localité, Lorentzweiler3 rooms219 m²2 bathroomsNo LiftTerrace new
new € 1,099,000Single-family detached house 176 m², new, Lorentzweiler Localité, Lorentzweiler3 rooms176 m²2 bathroomsNo LiftTerrace
€ 1,099,000Single-family detached house 176 m², new, Lorentzweiler Localité, Lorentzweiler3 rooms176 m²2 bathroomsNo LiftTerrace
 € 2,648,000Single-family detached house 370 m², new, Asselscheuer, Bofferdange, Helmdange, Lorentzweiler5+ rooms370 m²2 bathroomsNo LiftBalconyTerrace
€ 2,648,000Single-family detached house 370 m², new, Asselscheuer, Bofferdange, Helmdange, Lorentzweiler5+ rooms370 m²2 bathroomsNo LiftBalconyTerrace new
new


 from € 1,087,000New construction Single-family detached houses in Lorentzweiler3 - 4 roomsfrom 219 m²2 bathrooms4 types
from € 1,087,000New construction Single-family detached houses in Lorentzweiler3 - 4 roomsfrom 219 m²2 bathrooms4 types Single-family detached house€ 1,087,0003219 m²2
Single-family detached house€ 1,087,0003219 m²2 Single-family detached house€ 1,099,0003219 m²2
Single-family detached house€ 1,099,0003219 m²2 Single-family detached house€ 1,205,0004219 m²2
Single-family detached house€ 1,205,0004219 m²2 Single-family detached house€ 1,215,0004219 m²2
Single-family detached house€ 1,215,0004219 m²2 new
new € 1,087,000Multi-family detached house 219 m², new, Lorentzweiler Localité, Lorentzweiler4 rooms219 m²2 bathroomsNo LiftTerrace
€ 1,087,000Multi-family detached house 219 m², new, Lorentzweiler Localité, Lorentzweiler4 rooms219 m²2 bathroomsNo LiftTerrace new
new € 1,099,000Single-family detached house 176 m², new, Lorentzweiler Localité, Lorentzweiler3 rooms176 m²2 bathroomsNo LiftTerrace
€ 1,099,000Single-family detached house 176 m², new, Lorentzweiler Localité, Lorentzweiler3 rooms176 m²2 bathroomsNo LiftTerrace- new
 from € 1,087,000New construction Multi-family detached houses in Lorentzweiler4 roomsfrom 176 m²2 bathrooms4 types
from € 1,087,000New construction Multi-family detached houses in Lorentzweiler4 roomsfrom 176 m²2 bathrooms4 types Multi-family detached house€ 1,087,0004176 m²2
Multi-family detached house€ 1,087,0004176 m²2 Multi-family detached house€ 1,099,0004176 m²2
Multi-family detached house€ 1,099,0004176 m²2 Multi-family detached house€ 1,205,0004176 m²2
Multi-family detached house€ 1,205,0004176 m²2 Multi-family detached house€ 1,215,0004176 m²2
Multi-family detached house€ 1,215,0004176 m²2 
 € 1,325,000Single-family detached house Im Herbstfeld, Blaschette, Lorentzweiler4 rooms160 m²2 bathroomsNo LiftTerraceCellar
€ 1,325,000Single-family detached house Im Herbstfeld, Blaschette, Lorentzweiler4 rooms160 m²2 bathroomsNo LiftTerraceCellar new
new € 1,087,000Multi-family detached house 219 m², new, Lorentzweiler Localité, Lorentzweiler4 rooms219 m²2 bathroomsNo LiftTerrace
€ 1,087,000Multi-family detached house 219 m², new, Lorentzweiler Localité, Lorentzweiler4 rooms219 m²2 bathroomsNo LiftTerrace
Associated services
Mortgage
Insurance
Mobile plans & Fiber
Energy
Furniture
Becoming a Homeowner
Download the app
Valuate your property
Featured articles


