 € 1,050,000Single-family detached house 310 m², Larochette Localité, Larochette5 rooms310 m²3 bathroomsNo LiftTerrace
€ 1,050,000Single-family detached house 310 m², Larochette Localité, Larochette5 rooms310 m²3 bathroomsNo LiftTerrace
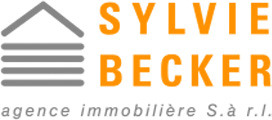 € 560,000Single-family detached house rue du moulin, Larochette Localité, Larochette4 rooms160 m²1 bathroomNo LiftTerrace
€ 560,000Single-family detached house rue du moulin, Larochette Localité, Larochette4 rooms160 m²1 bathroomNo LiftTerrace
 € 785,000Single-family detached house 100 m², Larochette Localité, Larochette3 rooms100 m²2 bathroomsNo LiftBalconyTerraceCellar
€ 785,000Single-family detached house 100 m², Larochette Localité, Larochette3 rooms100 m²2 bathroomsNo LiftBalconyTerraceCellar

 € 630,000Single-family detached house rue de Mersch, Larochette Localité, Larochette3 rooms148 m²1 bathroomNo LiftTerrace
€ 630,000Single-family detached house rue de Mersch, Larochette Localité, Larochette3 rooms148 m²1 bathroomNo LiftTerrace new
new € 760,000Single-family detached house 155 m², Larochette Localité, Larochette4 rooms155 m²1 bathroomNo LiftCellar
€ 760,000Single-family detached house 155 m², Larochette Localité, Larochette4 rooms155 m²1 bathroomNo LiftCellar
 € 420,000Single-family detached house Sale, Larochette Localité, Larochette3 rooms1 bathroomNo LiftCellar
€ 420,000Single-family detached house Sale, Larochette Localité, Larochette3 rooms1 bathroomNo LiftCellar
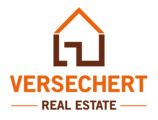 € 849,000Single-family detached house 280 m², Larochette Localité, Larochette4 rooms280 m²2 bathroomsNo LiftBalconyTerraceCellar
€ 849,000Single-family detached house 280 m², Larochette Localité, Larochette4 rooms280 m²2 bathroomsNo LiftBalconyTerraceCellar
Would you like to be notified when listings with these features become available?
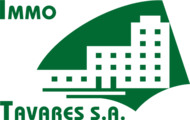
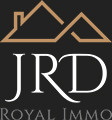
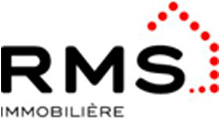 RMS Immobilière S.à.r.l.
RMS Immobilière S.à.r.l.- Associated CIGDL
- On Immotop.lu for 6 years
14, Rue de Fischbach 7391 - Lorentzweiler
262 listingsRMS Immobilière est une agence renommée, active sur le marché depuis 25 ans et un bureau de vente du groupe Arend&Fischbach Promoteurs à Mersch. Nous sommes spécialisés dans la vente d'appartements et de maisons dans le neuf VEFA. C'est pourquoi nous recherchons en permanence des biens immobiliers existants et des terrains afin de pouvoir réaliser nos nouveaux projets pour nos clients. En outre, nous proposons des financements personnalisés en collaboration avec nos partenaires CREDITSIMMO.LU, ainsi que des aménagements intérieurs individuels avec Möbel Schmitz.
 Immobilière Macedo Sàrl
Immobilière Macedo Sàrl- On Immotop.lu for 13 years
7, rte de Boevange 7762 - Bissen
62 listingsNous sommes heureux de vous souhaiter la bienvenue sur notre site, en espérant vous rendre le meilleur service et le plus vite possible. Pour être toujours bien informé(e) et mieux servi(e), consultez régulièrement notre site et faites votre demande ou offre d'achat, vente, location ou échange en nous contactant. Demandez votre expertise gratuite et sans aucun engagement, pour avoir notre avis sur la valeur de votre bien immobilier. Pour plus de renseignements, veuillez nous contacter par téléphone ou par e-mail. CHERCHONS DES OBJETS À VENDRE DANS TOUT LE PAYS ! Gil Macedo - Gérant
 VIP Promotions s.a.
VIP Promotions s.a.- On Immotop.lu for 9 years
100, route de Luxembourg 7373 - Lorentzweiler
31 listingsVIP Promotions s.a., depuis 2004, votre adresse de confiance pour tous projets immobiliers. Spécialisés dans la promotion et l'intermédiation immobilière, nous offrons un suivi adapté aux besoins de chaque client. Nos domaines spécifiques sont la vente et la location de biens existants, ainsi qu'en futur état d'achèvement. Plus que deux décennies d'expérience dans le secteur immobilier constituent la fondation de notre entreprise familiale depuis deux générations.
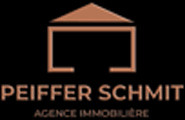 Agence Immobilière Peiffer-Schmit
Agence Immobilière Peiffer-Schmit- On Immotop.lu for 12 years
23, Rue de Luxembourg 7480 - Helperknapp
17 listings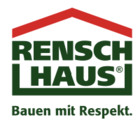 RENSCH HAUS
RENSCH HAUS14 rue de Fischbach 7391 - Lorentzweiler
13 listingsPas après pas Le chemin vers sa propre maison. RENSCH-HAUS a une grande expérience de la construction de maisons depuis plusieurs générations. Chaque maison est préfabriquée dans notre manufacture de maisons de telle sorte qu'elle puisse être montée sur le chantier en quelques jours. Du premier entretien de conseil jusqu'à bien après votre emménagement - chez RENSCH-HAUS, nous vous accompagnons.


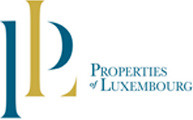 Properties of Luxembourg
Properties of Luxembourg- On Immotop.lu for 2 years
75, route de Luxembourg 7373 - Lorentzweiler
8 listings
Associated services
Mortgage
Insurance
Mobile plans & Fiber
Energy
Furniture
Becoming a Homeowner
Download the app
Valuate your property
Featured articles

