- top project

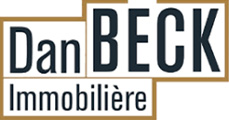 from € 1,001,000New construction Single-family detached houses in Vallée de l'Ernz4 roomsfrom 160 m²2 bathrooms4 types
from € 1,001,000New construction Single-family detached houses in Vallée de l'Ernz4 roomsfrom 160 m²2 bathrooms4 types Single-family detached house€ 1,001,0004160 m²2
Single-family detached house€ 1,001,0004160 m²2 Single-family detached house€ 1,094,0004160 m²2
Single-family detached house€ 1,094,0004160 m²2 Single-family detached house€ 1,098,0004163 m²2
Single-family detached house€ 1,098,0004163 m²2 Single-family detached house€ 1,122,0004179 m²2
Single-family detached house€ 1,122,0004179 m²2  top
top


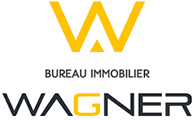 € 1,495,000Single-family detached house an der Gewan, Niederfeulen, Feulen4 rooms285 m²2 bathroomsNo LiftTerrace
€ 1,495,000Single-family detached house an der Gewan, Niederfeulen, Feulen4 rooms285 m²2 bathroomsNo LiftTerrace first
first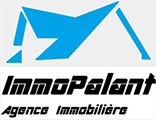 € 489,000Single-family detached house 90 m², to be refurbished, Diekirch3 rooms90 m²1 bathroomNo Lift
€ 489,000Single-family detached house 90 m², to be refurbished, Diekirch3 rooms90 m²1 bathroomNo Lift top project
top project
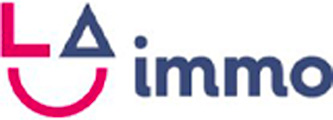 from € 1,002,000New construction Multi-family detached houses in Erpeldange-sur-Sûre3 - 4 roomsfrom 146 m²2 bathrooms8 typesLA Immo is pleased to offer you the project "Lotissement In der mittelsten Gewan - Phase I" à Erpeldange-sur-Sûre. Single-family semi-detached, semi-detached/garage and row houses Lots 4A1 / 4A.2 / 4A.3 / 4A.4 / 4A.5 / 4A.6 / 10.14 / 10.15 Lots of 3.80 to 5.45 ares with building contract The municipality of Erpeldange-sur-Sûre belongs to the canton of Diekirch and is an integral part of the ur
from € 1,002,000New construction Multi-family detached houses in Erpeldange-sur-Sûre3 - 4 roomsfrom 146 m²2 bathrooms8 typesLA Immo is pleased to offer you the project "Lotissement In der mittelsten Gewan - Phase I" à Erpeldange-sur-Sûre. Single-family semi-detached, semi-detached/garage and row houses Lots 4A1 / 4A.2 / 4A.3 / 4A.4 / 4A.5 / 4A.6 / 10.14 / 10.15 Lots of 3.80 to 5.45 ares with building contract The municipality of Erpeldange-sur-Sûre belongs to the canton of Diekirch and is an integral part of the ur Multi-family detached house€ 1,002,0004146 m²2
Multi-family detached house€ 1,002,0004146 m²2 Multi-family detached house€ 1,008,0004146 m²2
Multi-family detached house€ 1,008,0004146 m²2 Multi-family detached house€ 1,008,0004146 m²2
Multi-family detached house€ 1,008,0004146 m²2 Multi-family detached house€ 1,008,0003146 m²3
Multi-family detached house€ 1,008,0003146 m²3 Multi-family detached house€ 1,036,0004152 m²28 types
Multi-family detached house€ 1,036,0004152 m²28 types top
top


 € 1,160,125Single-family detached house 162 m², new, Erpeldange-sur-Sûre Localité, Erpeldange-sur-Sûre4 rooms162 m²2 bathroomsNo LiftTerrace
€ 1,160,125Single-family detached house 162 m², new, Erpeldange-sur-Sûre Localité, Erpeldange-sur-Sûre4 rooms162 m²2 bathroomsNo LiftTerrace first
first top
top


 € 995,000Multi-family detached house 200 m², excellent condition, Medernach, Vallée de l'Ernz4 rooms200 m²3 bathroomsNo LiftBalconyTerraceCellarGREAT OPPORTUNITY in Ermsdorf !! Beautiful semi-detached house of traditional construction from 2007 + photovoltaic solar panels, with +/- 200 m2 of living space + SAUNA (Welness area) on 4.14 ares, comprising: Entrance hall, 4 bedrooms (including 1 master suite with dressing room + bath + shower and 1 with mezzanine, converted attic), fitted kitchen semi-open onto dining room / living room with fireplace and exit into magnificent Terrace +/- 30 m2, Balcony, 2nd shower room, separate WC, cellar, wine cellar, laundry room and welness area with SAUNA and 3rd shower, Garage for 2 cars, 2 parking spaces in front and beautiful private garden with storage / barbecue shed. Very peaceful location with children's park in front, in a housing estate with a dead-end street and no visi-à-via, a must-
€ 995,000Multi-family detached house 200 m², excellent condition, Medernach, Vallée de l'Ernz4 rooms200 m²3 bathroomsNo LiftBalconyTerraceCellarGREAT OPPORTUNITY in Ermsdorf !! Beautiful semi-detached house of traditional construction from 2007 + photovoltaic solar panels, with +/- 200 m2 of living space + SAUNA (Welness area) on 4.14 ares, comprising: Entrance hall, 4 bedrooms (including 1 master suite with dressing room + bath + shower and 1 with mezzanine, converted attic), fitted kitchen semi-open onto dining room / living room with fireplace and exit into magnificent Terrace +/- 30 m2, Balcony, 2nd shower room, separate WC, cellar, wine cellar, laundry room and welness area with SAUNA and 3rd shower, Garage for 2 cars, 2 parking spaces in front and beautiful private garden with storage / barbecue shed. Very peaceful location with children's park in front, in a housing estate with a dead-end street and no visi-à-via, a must- top
top


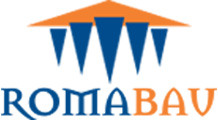 € 1,932,759Single-family detached house 40, Rue de l'Our, Reisdorf Localité, Reisdorf4 rooms299 m²2 bathroomsNo LiftTerrace
€ 1,932,759Single-family detached house 40, Rue de l'Our, Reisdorf Localité, Reisdorf4 rooms299 m²2 bathroomsNo LiftTerrace first
first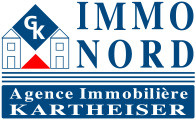 € 1,188,000Single-family detached house 385 m², Ettelbruck Localité, Ettelbruck5+ rooms385 m²3+ bathroomsNo LiftTerraceCellar
€ 1,188,000Single-family detached house 385 m², Ettelbruck Localité, Ettelbruck5+ rooms385 m²3+ bathroomsNo LiftTerraceCellar first
first € 1,449,000Single-family detached house 244 m², Warken, Ettelbruck3 rooms244 m²2 bathroomsNo LiftTerraceCellar
€ 1,449,000Single-family detached house 244 m², Warken, Ettelbruck3 rooms244 m²2 bathroomsNo LiftTerraceCellar first
first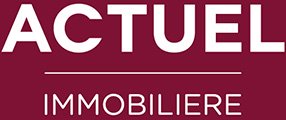 € 798,000Single-family detached house 116 m², new, Ingeldorf, Erpeldange-sur-Sûre4 rooms116 m²2 bathroomsNo LiftTerrace
€ 798,000Single-family detached house 116 m², new, Ingeldorf, Erpeldange-sur-Sûre4 rooms116 m²2 bathroomsNo LiftTerrace first
first € 2,850,000Single-family detached house 240 m², Ingeldorf, Erpeldange-sur-Sûre4 rooms240 m²2 bathroomsNo LiftTerraceCellar
€ 2,850,000Single-family detached house 240 m², Ingeldorf, Erpeldange-sur-Sûre4 rooms240 m²2 bathroomsNo LiftTerraceCellar top
top


 € 780,000Single-family detached house 160 m², Niederfeulen, Feulen5 rooms160 m²2 bathroomsNo LiftBalconyTerraceCellarLarge House with integrated accommodation to refresh with +/- 160 m2 of living space + Attic on 9.13 ares, comprising: 4 to 5 bedrooms, fitted kitchen, dining / living room, shower room, balcony / terrace, wine cellar, shower, garage and parking spaces in front. Business opportunity ! Project for 3 apartments possible, to be confirmed... To visit 3 km from Ettelbruck or +/- 30 min. of Luxembourg-Kirchberg !! If your building - house or apartment - has become too big or too small or to exchange the old one for new, contact us! Immo-Macedo makes free estimates of your property also on weekends by appointment at 661 85 92 28!! Sale Details - Thermal protection class: I Reference agence: E3P:964-2235023
€ 780,000Single-family detached house 160 m², Niederfeulen, Feulen5 rooms160 m²2 bathroomsNo LiftBalconyTerraceCellarLarge House with integrated accommodation to refresh with +/- 160 m2 of living space + Attic on 9.13 ares, comprising: 4 to 5 bedrooms, fitted kitchen, dining / living room, shower room, balcony / terrace, wine cellar, shower, garage and parking spaces in front. Business opportunity ! Project for 3 apartments possible, to be confirmed... To visit 3 km from Ettelbruck or +/- 30 min. of Luxembourg-Kirchberg !! If your building - house or apartment - has become too big or too small or to exchange the old one for new, contact us! Immo-Macedo makes free estimates of your property also on weekends by appointment at 661 85 92 28!! Sale Details - Thermal protection class: I Reference agence: E3P:964-2235023 top
top


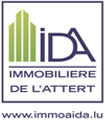 € 1,350,000Multi-family detached house 82a, rue de Welscheid, Warken, Ettelbruck5 rooms205 m²3+ bathroomsNo LiftBalconyTerraceCellar
€ 1,350,000Multi-family detached house 82a, rue de Welscheid, Warken, Ettelbruck5 rooms205 m²3+ bathroomsNo LiftBalconyTerraceCellar first
first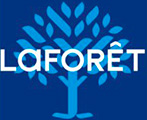 € 885,000Single-family detached house 130 m², Ettelbruck Localité, Ettelbruck3 rooms130 m²2 bathroomsNo LiftTerrace
€ 885,000Single-family detached house 130 m², Ettelbruck Localité, Ettelbruck3 rooms130 m²2 bathroomsNo LiftTerrace top
top

 Agency€ 895,000Single-family detached house 12 rue de L'Ernz, Reisdorf Localité, Reisdorf2 rooms120 m²2 bathroomsNo LiftBalconyTerraceCellar
Agency€ 895,000Single-family detached house 12 rue de L'Ernz, Reisdorf Localité, Reisdorf2 rooms120 m²2 bathroomsNo LiftBalconyTerraceCellar top
top


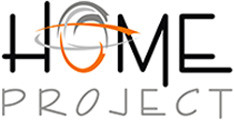 € 895,000Single-family detached house Rue Michel Rodange, Ettelbruck Localité, Ettelbruck5 rooms200 m²3+ bathroomsNo LiftBalconyTerraceHOME PROJECT SA offers for sale a beautiful semi-detached house in Ettelbruck. Built in 2006, energie F,E, the house offers a living surface of +/- 200m2 : - The ground floor consists of a separate toilet, boiler room, kitchen with storage room and a large living room with access to the terrace. - On the first floor: entrance and hall, garage for 2 cars, bedroom with access to a private shower room and an office (possibility to make an extra bedroom) - On the first floor: night hall, 3 bedrooms, 1 bathroom including a bedroom with dressing room and an access to the balcony. Availability to be agreed. Contact us for more information at +352 26 36 11 12 or by e-mail: info@home-project.lu Reference agence: E3P:9286-1530
€ 895,000Single-family detached house Rue Michel Rodange, Ettelbruck Localité, Ettelbruck5 rooms200 m²3+ bathroomsNo LiftBalconyTerraceHOME PROJECT SA offers for sale a beautiful semi-detached house in Ettelbruck. Built in 2006, energie F,E, the house offers a living surface of +/- 200m2 : - The ground floor consists of a separate toilet, boiler room, kitchen with storage room and a large living room with access to the terrace. - On the first floor: entrance and hall, garage for 2 cars, bedroom with access to a private shower room and an office (possibility to make an extra bedroom) - On the first floor: night hall, 3 bedrooms, 1 bathroom including a bedroom with dressing room and an access to the balcony. Availability to be agreed. Contact us for more information at +352 26 36 11 12 or by e-mail: info@home-project.lu Reference agence: E3P:9286-1530 top
top


 € 1,055,937Single-family detached house 234 m², new, Niederfeulen, Feulen3 rooms234 m²2 bathroomsNo LiftTerraceCellar
€ 1,055,937Single-family detached house 234 m², new, Niederfeulen, Feulen3 rooms234 m²2 bathroomsNo LiftTerraceCellar first
first first
first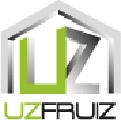 € 580,000Single-family detached house 120 m², Ettelbruck Localité, Ettelbruck3 rooms120 m²1 bathroomNo LiftCellar
€ 580,000Single-family detached house 120 m², Ettelbruck Localité, Ettelbruck3 rooms120 m²1 bathroomNo LiftCellar top
top


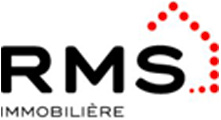 € 1,340,000Single-family detached house 275 m², Ettelbruck Localité, Ettelbruck4 rooms275 m²2 bathroomsNo LiftTerraceCellar
€ 1,340,000Single-family detached house 275 m², Ettelbruck Localité, Ettelbruck4 rooms275 m²2 bathroomsNo LiftTerraceCellar top
top


 € 865,000Single-family detached house rue de l'école Agricole, Ettelbruck Localité, Ettelbruck4 rooms400 m²1 bathroomNo LiftHome Project SA offers for sale a magnificent mansion to renovate dating from around 1900 in a quiet street in Ettelbruck. The house, with a living area of 286m2 and a total surface area of approx. 400m2, is set in 12.53 ares of land and is composed as follows: * First floor: Entrance hall, living room + dining room, kitchen with dining room, large storeroom, separate toilet. * 1st floor: hallway with small balcony, bathroom, separate WC, 4 bedrooms Large attic of +/- 85m2 Oil-fired heating from 1991 Various cellars and workshops Availability: to be agreed Sale Details - Thermal protection class: I Reference agence: E3P:9286-1449
€ 865,000Single-family detached house rue de l'école Agricole, Ettelbruck Localité, Ettelbruck4 rooms400 m²1 bathroomNo LiftHome Project SA offers for sale a magnificent mansion to renovate dating from around 1900 in a quiet street in Ettelbruck. The house, with a living area of 286m2 and a total surface area of approx. 400m2, is set in 12.53 ares of land and is composed as follows: * First floor: Entrance hall, living room + dining room, kitchen with dining room, large storeroom, separate toilet. * 1st floor: hallway with small balcony, bathroom, separate WC, 4 bedrooms Large attic of +/- 85m2 Oil-fired heating from 1991 Various cellars and workshops Availability: to be agreed Sale Details - Thermal protection class: I Reference agence: E3P:9286-1449 top
top


 top
top


 € 1,050,000Single-family detached house 200 m², Reisdorf Localité, Reisdorf4 rooms200 m²2 bathroomsNo LiftTerraceBeautiful individual house of traditional construction from 2002 with +/- 200 m2 of living space on 25 ares, including Entrance hall, 3 bedrooms + office, equipped kitchen, dining room / living room with fire place and exit to beautiful Terrace of 100 m2, Bathroom + Shower, Shower room, separate toilet, laundry room, boiler room, 2 to 3 cellars / workshop / Garage for 2 cars, parking in front for 4 cars and large private garden with shelter for storage / barbecue. To visit preferably with bank agreement! Reisdorf is a town with a basic school, relay house, crèche, sports hall, football pitch, beach volleyball, camping and, among other things, the beautiful cycle path along the Sûre, between Diekirch and Echternach. Located 9 minutes from Diekirch and/or 35 km from Luxembourg-Kirchberg.
€ 1,050,000Single-family detached house 200 m², Reisdorf Localité, Reisdorf4 rooms200 m²2 bathroomsNo LiftTerraceBeautiful individual house of traditional construction from 2002 with +/- 200 m2 of living space on 25 ares, including Entrance hall, 3 bedrooms + office, equipped kitchen, dining room / living room with fire place and exit to beautiful Terrace of 100 m2, Bathroom + Shower, Shower room, separate toilet, laundry room, boiler room, 2 to 3 cellars / workshop / Garage for 2 cars, parking in front for 4 cars and large private garden with shelter for storage / barbecue. To visit preferably with bank agreement! Reisdorf is a town with a basic school, relay house, crèche, sports hall, football pitch, beach volleyball, camping and, among other things, the beautiful cycle path along the Sûre, between Diekirch and Echternach. Located 9 minutes from Diekirch and/or 35 km from Luxembourg-Kirchberg. top
top


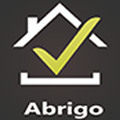 € 720,000Single-family detached house 160 m², Gilsdorf, Bettendorf4 rooms160 m²2 bathroomsNo LiftTerraceCellarAbrigo offers you this apartment/duplex semi-detached house with a surface area of 160m2 with garden and terrace. The renovation work carried out between 2016 and 2022 gives it modernity and comfort. Erected on a plot of land of 4.24 ares, it is composed as is: Ground floor: - Entrance hall with integrated cupboard, - Equipped kitchen giving access to a spacious terrace with a BBQ. An additional utility room, accessible from the main kitchen, is added to this space. 1st floor: - 2 bedrooms - bathroom with WC - Dressing room or office 2nd floor: - 2 bedrooms - room shower with WC Basement: - cellar, laundry room, heating - From the terrace, direct access takes you to the garden which leads to a veranda ideal as a playroom for children. A garden shed completes this outdoor space. For m
€ 720,000Single-family detached house 160 m², Gilsdorf, Bettendorf4 rooms160 m²2 bathroomsNo LiftTerraceCellarAbrigo offers you this apartment/duplex semi-detached house with a surface area of 160m2 with garden and terrace. The renovation work carried out between 2016 and 2022 gives it modernity and comfort. Erected on a plot of land of 4.24 ares, it is composed as is: Ground floor: - Entrance hall with integrated cupboard, - Equipped kitchen giving access to a spacious terrace with a BBQ. An additional utility room, accessible from the main kitchen, is added to this space. 1st floor: - 2 bedrooms - bathroom with WC - Dressing room or office 2nd floor: - 2 bedrooms - room shower with WC Basement: - cellar, laundry room, heating - From the terrace, direct access takes you to the garden which leads to a veranda ideal as a playroom for children. A garden shed completes this outdoor space. For m
Associated services
Mortgage
Insurance
Mobile plans & Fiber
Energy
Furniture
Becoming a Homeowner
Download the app
Valuate your property
Featured articles
