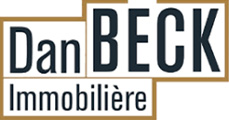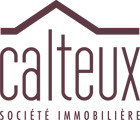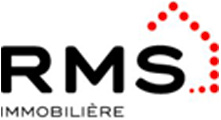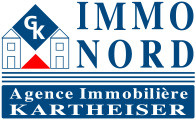- top project

 from € 1,001,000New construction Single-family detached houses in Vallée de l'Ernz4 roomsfrom 160 m²2 bathrooms4 types
from € 1,001,000New construction Single-family detached houses in Vallée de l'Ernz4 roomsfrom 160 m²2 bathrooms4 types Single-family detached house€ 1,001,0004160 m²2
Single-family detached house€ 1,001,0004160 m²2 Single-family detached house€ 1,094,0004160 m²2
Single-family detached house€ 1,094,0004160 m²2 Single-family detached house€ 1,098,0004163 m²2
Single-family detached house€ 1,098,0004163 m²2 Single-family detached house€ 1,122,0004179 m²2
Single-family detached house€ 1,122,0004179 m²2  top
top


 € 1,001,000Single-family detached house 208 m², new, Stegen, Vallée de l'Ernz4 rooms208 m²3 bathroomsNo LiftTerrace
€ 1,001,000Single-family detached house 208 m², new, Stegen, Vallée de l'Ernz4 rooms208 m²3 bathroomsNo LiftTerrace top
top


 € 1,094,000Single-family detached house 236 m², new, Stegen, Vallée de l'Ernz4 rooms236 m²2 bathroomsNo LiftTerrace
€ 1,094,000Single-family detached house 236 m², new, Stegen, Vallée de l'Ernz4 rooms236 m²2 bathroomsNo LiftTerrace top project
top project
 from € 1,001,000New construction Single-family detached houses in Vallée de l'Ernz4 roomsfrom 208 m²2 bathrooms4 types
from € 1,001,000New construction Single-family detached houses in Vallée de l'Ernz4 roomsfrom 208 m²2 bathrooms4 types Single-family detached house€ 1,001,0004208 m²1
Single-family detached house€ 1,001,0004208 m²1 Single-family detached house€ 1,094,0004236 m²2
Single-family detached house€ 1,094,0004236 m²2 Single-family detached house€ 1,098,0004210 m²2
Single-family detached house€ 1,098,0004210 m²2 Single-family detached house€ 1,122,0004247 m²2
Single-family detached house€ 1,122,0004247 m²2 top
top


 € 995,000Multi-family detached house 200 m², excellent condition, Medernach, Vallée de l'Ernz4 rooms200 m²3 bathroomsNo LiftBalconyTerraceCellarGREAT OPPORTUNITY in Ermsdorf !! Beautiful semi-detached house of traditional construction from 2007 + photovoltaic solar panels, with +/- 200 m2 of living space + SAUNA (Welness area) on 4.14 ares, comprising: Entrance hall, 4 bedrooms (including 1 master suite with dressing room + bath + shower and 1 with mezzanine, converted attic), fitted kitchen semi-open onto dining room / living room with fireplace and exit into magnificent Terrace +/- 30 m2, Balcony, 2nd shower room, separate WC, cellar, wine cellar, laundry room and welness area with SAUNA and 3rd shower, Garage for 2 cars, 2 parking spaces in front and beautiful private garden with storage / barbecue shed. Very peaceful location with children's park in front, in a housing estate with a dead-end street and no visi-à-via, a must-
€ 995,000Multi-family detached house 200 m², excellent condition, Medernach, Vallée de l'Ernz4 rooms200 m²3 bathroomsNo LiftBalconyTerraceCellarGREAT OPPORTUNITY in Ermsdorf !! Beautiful semi-detached house of traditional construction from 2007 + photovoltaic solar panels, with +/- 200 m2 of living space + SAUNA (Welness area) on 4.14 ares, comprising: Entrance hall, 4 bedrooms (including 1 master suite with dressing room + bath + shower and 1 with mezzanine, converted attic), fitted kitchen semi-open onto dining room / living room with fireplace and exit into magnificent Terrace +/- 30 m2, Balcony, 2nd shower room, separate WC, cellar, wine cellar, laundry room and welness area with SAUNA and 3rd shower, Garage for 2 cars, 2 parking spaces in front and beautiful private garden with storage / barbecue shed. Very peaceful location with children's park in front, in a housing estate with a dead-end street and no visi-à-via, a must-
 € 1,122,000Single-family detached house 247 m², new, Stegen, Vallée de l'Ernz4 rooms247 m²3 bathroomsNo LiftTerrace
€ 1,122,000Single-family detached house 247 m², new, Stegen, Vallée de l'Ernz4 rooms247 m²3 bathroomsNo LiftTerrace
 € 1,122,000Single-family detached house 247 m², new, Stegen, Vallée de l'Ernz4 rooms247 m²2 bathroomsNo LiftTerraceCellar
€ 1,122,000Single-family detached house 247 m², new, Stegen, Vallée de l'Ernz4 rooms247 m²2 bathroomsNo LiftTerraceCellar
 € 1,094,000Single-family detached house 236 m², new, Stegen, Vallée de l'Ernz4 rooms236 m²3 bathroomsNo LiftTerrace
€ 1,094,000Single-family detached house 236 m², new, Stegen, Vallée de l'Ernz4 rooms236 m²3 bathroomsNo LiftTerrace
 € 1,122,000Multi-family detached house Thiergart, Stegen, Vallée de l'Ernz4 rooms247 m²2 bathroomsNo LiftTerraceCellar
€ 1,122,000Multi-family detached house Thiergart, Stegen, Vallée de l'Ernz4 rooms247 m²2 bathroomsNo LiftTerraceCellar
 € 1,139,953Single-family detached house 155 m², new, Stegen, Vallée de l'Ernz4 rooms155 m²2 bathroomsNo LiftTerrace
€ 1,139,953Single-family detached house 155 m², new, Stegen, Vallée de l'Ernz4 rooms155 m²2 bathroomsNo LiftTerrace
 € 1,094,000Single-family detached house 236 m², new, Stegen, Vallée de l'Ernz4 rooms236 m²3 bathroomsNo LiftTerrace
€ 1,094,000Single-family detached house 236 m², new, Stegen, Vallée de l'Ernz4 rooms236 m²3 bathroomsNo LiftTerrace new
new € 1,122,000Single-family detached house 247 m², new, Stegen, Vallée de l'Ernz4 rooms247 m²3 bathroomsNo LiftTerrace
€ 1,122,000Single-family detached house 247 m², new, Stegen, Vallée de l'Ernz4 rooms247 m²3 bathroomsNo LiftTerrace
 € 1,174,000Multi-family detached house Thiergart, Stegen, Vallée de l'Ernz5 rooms262 m²2 bathroomsNo LiftTerraceCellar
€ 1,174,000Multi-family detached house Thiergart, Stegen, Vallée de l'Ernz5 rooms262 m²2 bathroomsNo LiftTerraceCellar
 € 1,001,000Multi-family detached house 208 m², new, Stegen, Vallée de l'Ernz4 rooms208 m²2 bathroomsNo LiftTerrace
€ 1,001,000Multi-family detached house 208 m², new, Stegen, Vallée de l'Ernz4 rooms208 m²2 bathroomsNo LiftTerrace new
new € 1,098,000Multi-family detached house 210 m², new, Stegen, Vallée de l'Ernz4 rooms210 m²2 bathroomsNo LiftTerrace
€ 1,098,000Multi-family detached house 210 m², new, Stegen, Vallée de l'Ernz4 rooms210 m²2 bathroomsNo LiftTerrace
 € 995,000Multi-family detached house 208 m², new, Stegen, Vallée de l'Ernz4 rooms208 m²2 bathroomsNo LiftTerrace
€ 995,000Multi-family detached house 208 m², new, Stegen, Vallée de l'Ernz4 rooms208 m²2 bathroomsNo LiftTerrace
 € 995,000Single-family detached house 186 m², Stegen, Vallée de l'Ernz3 rooms186 m²2 bathroomsNo LiftTerrace
€ 995,000Single-family detached house 186 m², Stegen, Vallée de l'Ernz3 rooms186 m²2 bathroomsNo LiftTerrace
 € 1,098,000Multi-family detached house 163 m², new, Stegen, Vallée de l'Ernz4 rooms163 m²2 bathroomsNo LiftTerraceCellar
€ 1,098,000Multi-family detached house 163 m², new, Stegen, Vallée de l'Ernz4 rooms163 m²2 bathroomsNo LiftTerraceCellar new
new € 1,028,000Single-family detached house 221 m², new, Stegen, Vallée de l'Ernz4 rooms221 m²3 bathroomsNo LiftTerrace
€ 1,028,000Single-family detached house 221 m², new, Stegen, Vallée de l'Ernz4 rooms221 m²3 bathroomsNo LiftTerrace
 € 1,098,000Multi-family detached house Thiergart, Stegen, Vallée de l'Ernz4 rooms210 m²2 bathroomsNo LiftTerraceCellar
€ 1,098,000Multi-family detached house Thiergart, Stegen, Vallée de l'Ernz4 rooms210 m²2 bathroomsNo LiftTerraceCellar



 from € 723,241New construction Single-family detached houses in Vallée de l'Ernz4 - 5+ roomsfrom 155 m²2 bathrooms6 types
from € 723,241New construction Single-family detached houses in Vallée de l'Ernz4 - 5+ roomsfrom 155 m²2 bathrooms6 types Single-family detached house€ 723,2414155 m²2
Single-family detached house€ 723,2414155 m²2 Single-family detached house€ 1,077,5404155 m²2
Single-family detached house€ 1,077,5404155 m²2 Single-family detached house€ 1,139,9534155 m²2
Single-family detached house€ 1,139,9534155 m²2 Single-family detached house€ 1,157,4644156 m²2
Single-family detached house€ 1,157,4644156 m²2 Single-family detached house€ 1,177,6105+189 m²26 types
Single-family detached house€ 1,177,6105+189 m²26 types
 € 1,175,000Multi-family detached house Thiergart, Stegen, Vallée de l'Ernz5 rooms262 m²2 bathroomsNo LiftTerraceCellar
€ 1,175,000Multi-family detached house Thiergart, Stegen, Vallée de l'Ernz5 rooms262 m²2 bathroomsNo LiftTerraceCellar new
new € 1,094,000Multi-family detached house 236 m², new, Stegen, Vallée de l'Ernz4 rooms236 m²2 bathroomsNo LiftTerrace
€ 1,094,000Multi-family detached house 236 m², new, Stegen, Vallée de l'Ernz4 rooms236 m²2 bathroomsNo LiftTerrace
 € 1,098,000Single-family detached house 210 m², new, Stegen, Vallée de l'Ernz4 rooms210 m²3 bathroomsNo LiftTerrace
€ 1,098,000Single-family detached house 210 m², new, Stegen, Vallée de l'Ernz4 rooms210 m²3 bathroomsNo LiftTerrace new
new € 1,001,000Multi-family detached house 208 m², new, Stegen, Vallée de l'Ernz4 rooms208 m²2 bathroomsNo LiftTerrace
€ 1,001,000Multi-family detached house 208 m², new, Stegen, Vallée de l'Ernz4 rooms208 m²2 bathroomsNo LiftTerrace
Associated services
Mortgage
Insurance
Mobile plans & Fiber
Energy
Furniture
Becoming a Homeowner
Download the app
Valuate your property
Featured articles
