- top



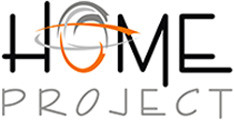 € 895,000Single-family detached house Rue Michel Rodange, Ettelbruck Localité, Ettelbruck5 rooms200 m²3+ bathroomsNo LiftBalconyTerraceHOME PROJECT SA offers for sale a beautiful semi-detached house in Ettelbruck. Built in 2006, energie F,E, the house offers a living surface of +/- 200m2 : - The ground floor consists of a separate toilet, boiler room, kitchen with storage room and a large living room with access to the terrace. - On the first floor: entrance and hall, garage for 2 cars, bedroom with access to a private shower room and an office (possibility to make an extra bedroom) - On the first floor: night hall, 3 bedrooms, 1 bathroom including a bedroom with dressing room and an access to the balcony. Availability to be agreed. Contact us for more information at +352 26 36 11 12 or by e-mail: info@home-project.lu Reference agence: E3P:9286-1530
€ 895,000Single-family detached house Rue Michel Rodange, Ettelbruck Localité, Ettelbruck5 rooms200 m²3+ bathroomsNo LiftBalconyTerraceHOME PROJECT SA offers for sale a beautiful semi-detached house in Ettelbruck. Built in 2006, energie F,E, the house offers a living surface of +/- 200m2 : - The ground floor consists of a separate toilet, boiler room, kitchen with storage room and a large living room with access to the terrace. - On the first floor: entrance and hall, garage for 2 cars, bedroom with access to a private shower room and an office (possibility to make an extra bedroom) - On the first floor: night hall, 3 bedrooms, 1 bathroom including a bedroom with dressing room and an access to the balcony. Availability to be agreed. Contact us for more information at +352 26 36 11 12 or by e-mail: info@home-project.lu Reference agence: E3P:9286-1530  top
top


 € 1,269,000Multi-family detached house 200 m², new, Warken, Ettelbruck5 rooms200 m²3 bathroomsNo LiftTerraceCellarVery beautiful semi-detached house in energy class A/A with +/- 200 m2 of living space on 2.85 a of land in a quiet town near the Ettelbruck hospital center (CHdN), including: Entrance hall, 4 to 5 bedrooms (including 2 suites with shower rooms and 1 with dressing room), fitted kitchen opening onto dining room / living room with exit onto magnificent sunny terrace, 2 separate WCs, converted attic / fitness / bedroom / shower room, cellar / laundry room, double garage, 4 to 5 parking spaces and beautiful fenced garden. A must-see! If your property - house or apartment - has become too big or too small, or if you'd like to exchange the old for the new, please contact us! Immo-Macedo also offers free property valuations at weekends by appointment on 661 85 92 28. Sale Details - Thermal prot
€ 1,269,000Multi-family detached house 200 m², new, Warken, Ettelbruck5 rooms200 m²3 bathroomsNo LiftTerraceCellarVery beautiful semi-detached house in energy class A/A with +/- 200 m2 of living space on 2.85 a of land in a quiet town near the Ettelbruck hospital center (CHdN), including: Entrance hall, 4 to 5 bedrooms (including 2 suites with shower rooms and 1 with dressing room), fitted kitchen opening onto dining room / living room with exit onto magnificent sunny terrace, 2 separate WCs, converted attic / fitness / bedroom / shower room, cellar / laundry room, double garage, 4 to 5 parking spaces and beautiful fenced garden. A must-see! If your property - house or apartment - has become too big or too small, or if you'd like to exchange the old for the new, please contact us! Immo-Macedo also offers free property valuations at weekends by appointment on 661 85 92 28. Sale Details - Thermal prot first
first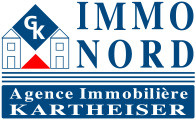 € 1,188,000Single-family detached house 385 m², Ettelbruck Localité, Ettelbruck5+ rooms385 m²3+ bathroomsNo LiftTerraceCellar
€ 1,188,000Single-family detached house 385 m², Ettelbruck Localité, Ettelbruck5+ rooms385 m²3+ bathroomsNo LiftTerraceCellar top
top


 € 865,000Single-family detached house rue de l'école Agricole, Ettelbruck Localité, Ettelbruck4 rooms400 m²1 bathroomNo LiftHome Project SA offers for sale a magnificent mansion to renovate dating from around 1900 in a quiet street in Ettelbruck. The house, with a living area of 286m2 and a total surface area of approx. 400m2, is set in 12.53 ares of land and is composed as follows: * First floor: Entrance hall, living room + dining room, kitchen with dining room, large storeroom, separate toilet. * 1st floor: hallway with small balcony, bathroom, separate WC, 4 bedrooms Large attic of +/- 85m2 Oil-fired heating from 1991 Various cellars and workshops Availability: to be agreed Sale Details - Thermal protection class: I Reference agence: E3P:9286-1449
€ 865,000Single-family detached house rue de l'école Agricole, Ettelbruck Localité, Ettelbruck4 rooms400 m²1 bathroomNo LiftHome Project SA offers for sale a magnificent mansion to renovate dating from around 1900 in a quiet street in Ettelbruck. The house, with a living area of 286m2 and a total surface area of approx. 400m2, is set in 12.53 ares of land and is composed as follows: * First floor: Entrance hall, living room + dining room, kitchen with dining room, large storeroom, separate toilet. * 1st floor: hallway with small balcony, bathroom, separate WC, 4 bedrooms Large attic of +/- 85m2 Oil-fired heating from 1991 Various cellars and workshops Availability: to be agreed Sale Details - Thermal protection class: I Reference agence: E3P:9286-1449 top
top


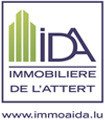 € 1,350,000Multi-family detached house 82a, rue de Welscheid, Warken, Ettelbruck5 rooms205 m²3+ bathroomsNo LiftBalconyTerraceCellar
€ 1,350,000Multi-family detached house 82a, rue de Welscheid, Warken, Ettelbruck5 rooms205 m²3+ bathroomsNo LiftBalconyTerraceCellar top
top first
first € 1,395,000Single-family detached house 254 m², Warken, Ettelbruck4 rooms254 m²3 bathroomsNo LiftTerrace
€ 1,395,000Single-family detached house 254 m², Warken, Ettelbruck4 rooms254 m²3 bathroomsNo LiftTerrace first
first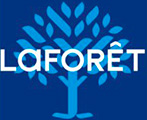 € 885,000Single-family detached house 130 m², Ettelbruck Localité, Ettelbruck3 rooms130 m²2 bathroomsNo LiftTerrace
€ 885,000Single-family detached house 130 m², Ettelbruck Localité, Ettelbruck3 rooms130 m²2 bathroomsNo LiftTerrace first
first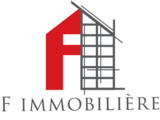 € 790,000Single-family detached house 200 m², Ettelbruck Localité, Ettelbruck4 rooms200 m²1 bathroomNo LiftTerraceCellar
€ 790,000Single-family detached house 200 m², Ettelbruck Localité, Ettelbruck4 rooms200 m²1 bathroomNo LiftTerraceCellar top
top


 € 998,000Single-family detached house rue um Boeschel, Ettelbruck Localité, Ettelbruck4 rooms181 m²1 bathroomNo LiftTerraceHOME PROJECT SA offers for sale a beautiful detached house, located near the highway and the city center with all its amenities. The house is ideally suited to combine a liberal or independent profession with living. Built in 1965, the house has been partially renovated and offers a living surface of +/- 181 m2 and a total surface of +/- 248 m2: - on the ground floor an office of +/- 13 m2, a garage for one car, the boiler room, a large cellar and 3 exterior parking spaces - on the garden level the entrance hall (Solnhofer tiles), a large living/dining room, a fully equipped kitchen (renovated in 2014) with access to the balcony and the garden, and a separate toilet - on the first floor 4 bedrooms and a bathroom - under the roof, a large attic, with concrete slab, accessible by a trap
€ 998,000Single-family detached house rue um Boeschel, Ettelbruck Localité, Ettelbruck4 rooms181 m²1 bathroomNo LiftTerraceHOME PROJECT SA offers for sale a beautiful detached house, located near the highway and the city center with all its amenities. The house is ideally suited to combine a liberal or independent profession with living. Built in 1965, the house has been partially renovated and offers a living surface of +/- 181 m2 and a total surface of +/- 248 m2: - on the ground floor an office of +/- 13 m2, a garage for one car, the boiler room, a large cellar and 3 exterior parking spaces - on the garden level the entrance hall (Solnhofer tiles), a large living/dining room, a fully equipped kitchen (renovated in 2014) with access to the balcony and the garden, and a separate toilet - on the first floor 4 bedrooms and a bathroom - under the roof, a large attic, with concrete slab, accessible by a trap top
top


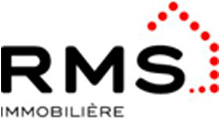 € 1,340,000Single-family detached house 275 m², Ettelbruck Localité, Ettelbruck4 rooms275 m²2 bathroomsNo LiftTerraceCellar
€ 1,340,000Single-family detached house 275 m², Ettelbruck Localité, Ettelbruck4 rooms275 m²2 bathroomsNo LiftTerraceCellar
 € 850,000Single-family detached house 200 m², Ettelbruck Localité, Ettelbruck4 rooms200 m²2 bathroomsNo LiftBalconyCellar
€ 850,000Single-family detached house 200 m², Ettelbruck Localité, Ettelbruck4 rooms200 m²2 bathroomsNo LiftBalconyCellar
 € 638,000Single-family detached house 215 m², Ettelbruck Localité, Ettelbruck4 rooms215 m²1 bathroomNo LiftCellar
€ 638,000Single-family detached house 215 m², Ettelbruck Localité, Ettelbruck4 rooms215 m²1 bathroomNo LiftCellar
 € 2,000,000Single-family detached house 450 m², new, Warken, Ettelbruck5+ rooms450 m²2 bathroomsNo LiftCellar
€ 2,000,000Single-family detached house 450 m², new, Warken, Ettelbruck5+ rooms450 m²2 bathroomsNo LiftCellar
 € 2,380,000Single-family detached house 455 m², Warken, Ettelbruck5 rooms455 m²3+ bathroomsNo LiftTerrace
€ 2,380,000Single-family detached house 455 m², Warken, Ettelbruck5 rooms455 m²3+ bathroomsNo LiftTerrace
 € 730,000Single-family detached house 115 m², Ettelbruck Localité, Ettelbruck3 rooms115 m²2 bathroomsNo LiftTerraceCellar
€ 730,000Single-family detached house 115 m², Ettelbruck Localité, Ettelbruck3 rooms115 m²2 bathroomsNo LiftTerraceCellar

 € 850,000Single-family detached house 91 m², Ettelbruck Localité, Ettelbruck3 rooms91 m²1 bathroomNo LiftTerrace
€ 850,000Single-family detached house 91 m², Ettelbruck Localité, Ettelbruck3 rooms91 m²1 bathroomNo LiftTerrace
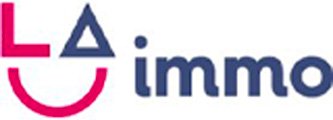 € 1,449,000Single-family detached house 244 m², Warken, Ettelbruck3 rooms244 m²2 bathroomsNo LiftTerraceCellar
€ 1,449,000Single-family detached house 244 m², Warken, Ettelbruck3 rooms244 m²2 bathroomsNo LiftTerraceCellar
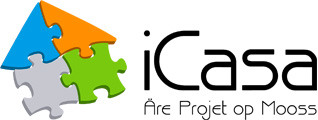 € 785,000Single-family detached house rue Michel Weber, Ettelbruck Localité, Ettelbruck3 rooms125 m²1 bathroomNo LiftCellar
€ 785,000Single-family detached house rue Michel Weber, Ettelbruck Localité, Ettelbruck3 rooms125 m²1 bathroomNo LiftCellar
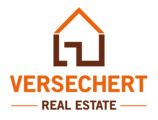 € 699,000Multi-family detached house 194 m², excellent condition, Ettelbruck Localité, Ettelbruck5 rooms194 m²1 bathroomNo LiftTerraceCellar
€ 699,000Multi-family detached house 194 m², excellent condition, Ettelbruck Localité, Ettelbruck5 rooms194 m²1 bathroomNo LiftTerraceCellar
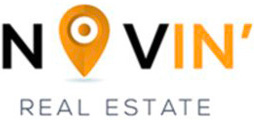 € 848,000Single-family detached house 128 m², excellent condition, Ettelbruck Localité, Ettelbruck3 rooms128 m²1 bathroomNo LiftBalcony
€ 848,000Single-family detached house 128 m², excellent condition, Ettelbruck Localité, Ettelbruck3 rooms128 m²1 bathroomNo LiftBalcony


 € 730,000Multi-family detached house 113 m², Ettelbruck Localité, Ettelbruck3 rooms113 m²2 bathroomsNo LiftCellar
€ 730,000Multi-family detached house 113 m², Ettelbruck Localité, Ettelbruck3 rooms113 m²2 bathroomsNo LiftCellar
Associated services
Mortgage
Insurance
Mobile plans & Fiber
Energy
Furniture
Becoming a Homeowner
Download the app
Valuate your property
Featured articles











