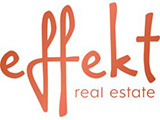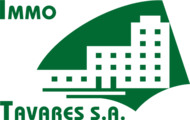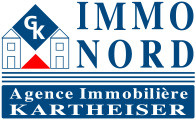- first
 top
top


 € 1,349,000Multi-family detached house 1, rue Kreuzberg, Schieren3 rooms2 bathroomsNo LiftTerraceCellar
€ 1,349,000Multi-family detached house 1, rue Kreuzberg, Schieren3 rooms2 bathroomsNo LiftTerraceCellar
 € 820,000Multi-family detached house 155 m², new, Schieren4 rooms155 m²2 bathroomsNo LiftBalconyTerraceCellar
€ 820,000Multi-family detached house 155 m², new, Schieren4 rooms155 m²2 bathroomsNo LiftBalconyTerraceCellar new
new € 1,188,000Single-family detached house 240 m², Schieren4 rooms240 m²2 bathroomsNo LiftTerraceCellar
€ 1,188,000Single-family detached house 240 m², Schieren4 rooms240 m²2 bathroomsNo LiftTerraceCellar new
new



 Multi-family detached house€ 1,349,00032
Multi-family detached house€ 1,349,00032 Multi-family detached house€ 1,349,000
Multi-family detached house€ 1,349,000 Multi-family detached house€ 1,349,00032
Multi-family detached house€ 1,349,00032

 € 825,000Multi-family detached house 158 m², new, Schieren4 rooms158 m²2 bathroomsNo LiftBalconyTerraceCellar
€ 825,000Multi-family detached house 158 m², new, Schieren4 rooms158 m²2 bathroomsNo LiftBalconyTerraceCellar
 € 812,500Multi-family detached house 155 m², new, Schieren4 rooms155 m²2 bathroomsNo LiftTerraceCellar
€ 812,500Multi-family detached house 155 m², new, Schieren4 rooms155 m²2 bathroomsNo LiftTerraceCellar
 € 1,349,000Multi-family detached house 1,rue kreuzberg, Schieren3 rooms2 bathroomsNo LiftTerraceCellar
€ 1,349,000Multi-family detached house 1,rue kreuzberg, Schieren3 rooms2 bathroomsNo LiftTerraceCellar
 € 830,000Multi-family detached house 155 m², new, Schieren4 rooms155 m²2 bathroomsNo LiftBalconyTerraceCellar
€ 830,000Multi-family detached house 155 m², new, Schieren4 rooms155 m²2 bathroomsNo LiftBalconyTerraceCellar
 € 862,000Multi-family detached house 159 m², new, Schieren4 rooms159 m²2 bathroomsNo LiftTerraceCellar
€ 862,000Multi-family detached house 159 m², new, Schieren4 rooms159 m²2 bathroomsNo LiftTerraceCellar
 € 923,000Multi-family detached house 189 m², new, Schieren4 rooms189 m²3 bathroomsNo LiftBalconyTerraceCellar
€ 923,000Multi-family detached house 189 m², new, Schieren4 rooms189 m²3 bathroomsNo LiftBalconyTerraceCellar
Associated services
Mortgage
Insurance
Mobile plans & Fiber
Energy
Furniture
Becoming a Homeowner
Download the app
Valuate your property
Featured articles














