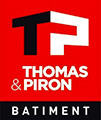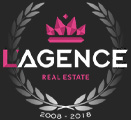- first
 first
first first
first € 780,000Multi-family detached house am pesch, Petit-Nobressart, Ell3 rooms195 m²2 bathroomsNo LiftTerrace
€ 780,000Multi-family detached house am pesch, Petit-Nobressart, Ell3 rooms195 m²2 bathroomsNo LiftTerrace
 € 1,144,374Single-family detached house Kazeneck, Ell Localité, Ell4 rooms130 m²3 bathroomsNo LiftTerrace
€ 1,144,374Single-family detached house Kazeneck, Ell Localité, Ell4 rooms130 m²3 bathroomsNo LiftTerrace


 € 1,559,399Single-family detached house Kazeneck, Ell Localité, Ell4 rooms165 m²2 bathroomsNo LiftBalconyTerrace
€ 1,559,399Single-family detached house Kazeneck, Ell Localité, Ell4 rooms165 m²2 bathroomsNo LiftBalconyTerrace


 € 500,0002-room flat 6, Grenzwee, Colpach-Haut, Ell2 rooms83 m²1 bathroomFloor 1LiftBalconyTerraceCellar
€ 500,0002-room flat 6, Grenzwee, Colpach-Haut, Ell2 rooms83 m²1 bathroomFloor 1LiftBalconyTerraceCellar


 € 1,274,108Single-family detached house 175 m², new, Ell Localité, Ell4 rooms175 m²2 bathroomsNo LiftTerrace
€ 1,274,108Single-family detached house 175 m², new, Ell Localité, Ell4 rooms175 m²2 bathroomsNo LiftTerrace new
new


 € 1,494,179Single-family detached house Kazeneck, Ell Localité, Ell5 rooms210 m²3+ bathroomsNo LiftTerrace
€ 1,494,179Single-family detached house Kazeneck, Ell Localité, Ell5 rooms210 m²3+ bathroomsNo LiftTerrace
 € 1,200,000Single-family detached house 11 Am Pesch, Petit-Nobressart, Ell5+ rooms257 m²3+ bathroomsNo LiftTerraceCellar
€ 1,200,000Single-family detached house 11 Am Pesch, Petit-Nobressart, Ell5+ rooms257 m²3+ bathroomsNo LiftTerraceCellar
 € 895,000Single-family detached house 125 m², Colpach-Haut, Ell3 rooms125 m²1 bathroomNo LiftTerrace
€ 895,000Single-family detached house 125 m², Colpach-Haut, Ell3 rooms125 m²1 bathroomNo LiftTerrace
 € 749,000Single-family detached house Beekericherstrooss, Ell Localité, Ell3 rooms160 m²2 bathroomsNo Lift
€ 749,000Single-family detached house Beekericherstrooss, Ell Localité, Ell3 rooms160 m²2 bathroomsNo Lift

 € 1,049,575Single-family detached house Kazeneck, Ell Localité, Ell4 rooms113 m²3 bathroomsNo LiftTerrace
€ 1,049,575Single-family detached house Kazeneck, Ell Localité, Ell4 rooms113 m²3 bathroomsNo LiftTerrace



 Apartment€ 560,990273 m²1
Apartment€ 560,990273 m²1 Apartment€ 595,725273 m²G
Apartment€ 595,725273 m²G Apartment€ 771,7703103 m²1
Apartment€ 771,7703103 m²1
Associated services
Mortgage
Insurance
Mobile plans & Fiber
Energy
Furniture
Becoming a Homeowner
Download the app
Valuate your property
Featured articles
















