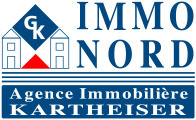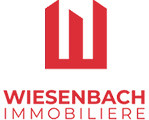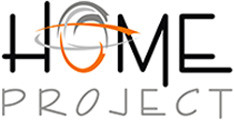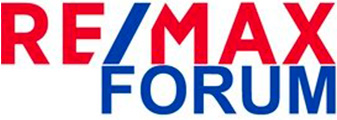- first
 € 788,000Single-family detached house 200 m², Lieler, Clervaux3 rooms200 m²2 bathroomsNo LiftTerraceCellar
€ 788,000Single-family detached house 200 m², Lieler, Clervaux3 rooms200 m²2 bathroomsNo LiftTerraceCellar  top
top

 top project
top project


 Apartment€ 431,781157 m²12
Apartment€ 431,781157 m²12 Apartment€ 432,586157 m²11
Apartment€ 432,586157 m²11 Apartment€ 600,701283 m²12
Apartment€ 600,701283 m²12 Apartment€ 610,137287 m²11
Apartment€ 610,137287 m²11 Apartment€ 666,369296 m²1111 of 15 types
Apartment€ 666,369296 m²1111 of 15 types first
first top
top


 top
top


 € 738,0003-room flat new, ground floor, Marnach, Clervaux3 rooms116 m²1 bathroomFloor GLiftTerraceCellar
€ 738,0003-room flat new, ground floor, Marnach, Clervaux3 rooms116 m²1 bathroomFloor GLiftTerraceCellar first
first € 495,0002-room flat 26, Hauptstrooss, Lieler, Clervaux2 rooms72 m²1 bathroomFloor 1LiftBalconyCellar
€ 495,0002-room flat 26, Hauptstrooss, Lieler, Clervaux2 rooms72 m²1 bathroomFloor 1LiftBalconyCellar first
first € 699,0002-room flat new, ground floor, Munshausen, Clervaux2 rooms117 m²1 bathroomFloor GLiftTerraceCellar
€ 699,0002-room flat new, ground floor, Munshausen, Clervaux2 rooms117 m²1 bathroomFloor GLiftTerraceCellar top
top


 newtop
newtop


 € 628,0002-room flat Rue de la Gare, Clervaux Localité, Clervaux2 rooms129 m²2 bathroomsFloor 4No LiftTerraceCellarReally nice 129sqm duplex apartment in a 2018 residence with lift located in the commune of Clervaux. The property is as follows: On the 1st level: an entrance hall, a very large living room with a magnificent fitted kitchen, balcony access, a bedroom, a pretty bathroom, a separate toilet and a laundry room. The 2nd level comprises a bedroom, a spacious shower room and a dressing room. An indoor parking space and a cellar complete the property. Benefits of the duplex: Energy class A, Ten-year guarantee, Triple glazing, Quiet location, close to the station, good neighbourhood and und
€ 628,0002-room flat Rue de la Gare, Clervaux Localité, Clervaux2 rooms129 m²2 bathroomsFloor 4No LiftTerraceCellarReally nice 129sqm duplex apartment in a 2018 residence with lift located in the commune of Clervaux. The property is as follows: On the 1st level: an entrance hall, a very large living room with a magnificent fitted kitchen, balcony access, a bedroom, a pretty bathroom, a separate toilet and a laundry room. The 2nd level comprises a bedroom, a spacious shower room and a dressing room. An indoor parking space and a cellar complete the property. Benefits of the duplex: Energy class A, Ten-year guarantee, Triple glazing, Quiet location, close to the station, good neighbourhood and und first
first € 595,0002-room flat Rue Loretto, Clervaux Localité, Clervaux2 rooms82 m²1 bathroomFloor 2LiftTerraceCellar
€ 595,0002-room flat Rue Loretto, Clervaux Localité, Clervaux2 rooms82 m²1 bathroomFloor 2LiftTerraceCellar top
top


 top
top


 € 899,000Multi-family detached house 8, An Decker, Eselborn, Clervaux4 rooms228 m²2 bathroomsNo LiftBalconyTerraceCellarImmo Flammang is offering for sale this bright, large semi-detached house in the north of the country in Eselborn, in the commune of Clervaux. The property dates from 2008 and offers ample space with its living area of 228m². The house is composed as follows: Ground floor: - Entrance hall with access to the stairs to the upper floors - Garage for 2 cars - Separate WC - Large living room with open kitchen and small terrace First floor: - 3 large bedrooms - A large bathroom with bath, shower and WC - A storage room with access to the unfinished attic Basement/garden level: - A second lar
€ 899,000Multi-family detached house 8, An Decker, Eselborn, Clervaux4 rooms228 m²2 bathroomsNo LiftBalconyTerraceCellarImmo Flammang is offering for sale this bright, large semi-detached house in the north of the country in Eselborn, in the commune of Clervaux. The property dates from 2008 and offers ample space with its living area of 228m². The house is composed as follows: Ground floor: - Entrance hall with access to the stairs to the upper floors - Garage for 2 cars - Separate WC - Large living room with open kitchen and small terrace First floor: - 3 large bedrooms - A large bathroom with bath, shower and WC - A storage room with access to the unfinished attic Basement/garden level: - A second lar top
top


 € 595,0002-room flat Hauptstrooss, Hupperdange, Kaesfurt, Clervaux2 rooms83 m²2 bathroomsFloor 1No LiftBalconyCellar
€ 595,0002-room flat Hauptstrooss, Hupperdange, Kaesfurt, Clervaux2 rooms83 m²2 bathroomsFloor 1No LiftBalconyCellar top
top

 first
first € 589,000Single-family detached house Route de Bastogne, Clervaux Localité, Clervaux3 rooms120 m²2 bathroomsNo Lift
€ 589,000Single-family detached house Route de Bastogne, Clervaux Localité, Clervaux3 rooms120 m²2 bathroomsNo Lift first
first first
first € 895,000Single-family detached house 250 m², Marnach, Clervaux5 rooms250 m²2 bathroomsNo LiftTerrace
€ 895,000Single-family detached house 250 m², Marnach, Clervaux5 rooms250 m²2 bathroomsNo LiftTerrace top
top


 € 515,0004-room flat 80, Grand-Rue, Clervaux Localité, Clervaux4 rooms115 m²2 bathroomsFloor 2LiftBalconyFurnished
€ 515,0004-room flat 80, Grand-Rue, Clervaux Localité, Clervaux4 rooms115 m²2 bathroomsFloor 2LiftBalconyFurnished top
top

 € 845,000Multi-family detached house 140 m², new, Munshausen, Clervaux3 rooms140 m²1 bathroomNo LiftTerraceCellar
€ 845,000Multi-family detached house 140 m², new, Munshausen, Clervaux3 rooms140 m²1 bathroomNo LiftTerraceCellar top
top


 € 644,3692-room flat new, first floor, Eselborn, Clervaux2 rooms85 m²1 bathroomFloor 1LiftTerraceCellar
€ 644,3692-room flat new, first floor, Eselborn, Clervaux2 rooms85 m²1 bathroomFloor 1LiftTerraceCellar top
top


 € 1,090,0004-room flat Kierchestrooss, Heinerscheid, Fossenhof, Lausdorn, Clervaux4 rooms204 m²2 bathroomsFloor 2LiftBalcony
€ 1,090,0004-room flat Kierchestrooss, Heinerscheid, Fossenhof, Lausdorn, Clervaux4 rooms204 m²2 bathroomsFloor 2LiftBalcony first
first first
first top
top


 € 495,0002-room flat first floor, Clervaux Localité, Clervaux2 rooms72 m²1 bathroomFloor 1LiftBalconyCellar
€ 495,0002-room flat first floor, Clervaux Localité, Clervaux2 rooms72 m²1 bathroomFloor 1LiftBalconyCellar
Associated services
Mortgage
Insurance
Mobile plans & Fiber
Energy
Furniture
Becoming a Homeowner
Download the app
Valuate your property
Featured articles

















