- first
 first
first first
first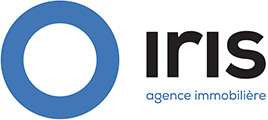 € 849,000Single-family detached house 200 m², Soleuvre, Sanem4 rooms200 m²2 bathroomsNo LiftTerraceCellar
€ 849,000Single-family detached house 200 m², Soleuvre, Sanem4 rooms200 m²2 bathroomsNo LiftTerraceCellar first
first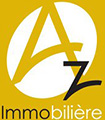 € 1,100,0003-room flat 15 rue de Sanem, Soleuvre, Sanem3 rooms105 m²1 bathroomFloor 1No LiftTerraceCellar
€ 1,100,0003-room flat 15 rue de Sanem, Soleuvre, Sanem3 rooms105 m²1 bathroomFloor 1No LiftTerraceCellar first
first first
first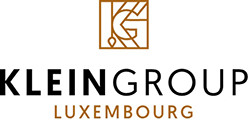 Price on applicationSingle-family detached house 285 m², new, Sanem Localité, Sanem4 rooms285 m²2 bathroomsNo LiftTerraceCellar
Price on applicationSingle-family detached house 285 m², new, Sanem Localité, Sanem4 rooms285 m²2 bathroomsNo LiftTerraceCellar newtop
newtop


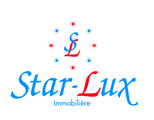 € 1,350,000Multi-family detached house 190 m², excellent condition, Belvaux, Sanem3 rooms190 m²2 bathroomsNo LiftTerraceCellar
€ 1,350,000Multi-family detached house 190 m², excellent condition, Belvaux, Sanem3 rooms190 m²2 bathroomsNo LiftTerraceCellar top
top


 € 735,000Single-family detached house 140 m², Soleuvre, Sanem3 rooms140 m²1 bathroomNo LiftTerraceCellar
€ 735,000Single-family detached house 140 m², Soleuvre, Sanem3 rooms140 m²1 bathroomNo LiftTerraceCellar top
top


 Price on applicationSingle-family detached house 285 m², new, Sanem Localité, Sanem3 rooms285 m²2 bathroomsNo LiftTerraceCellar
Price on applicationSingle-family detached house 285 m², new, Sanem Localité, Sanem3 rooms285 m²2 bathroomsNo LiftTerraceCellar first
first € 1,690,000Single-family detached house 270 m², Soleuvre, Sanem5 rooms270 m²2 bathroomsNo LiftTerraceCellar
€ 1,690,000Single-family detached house 270 m², Soleuvre, Sanem5 rooms270 m²2 bathroomsNo LiftTerraceCellar first
first first
first newfirst
newfirst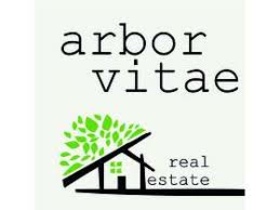 € 990,000Single-family detached house rue neuve 17, Belvaux, Sanem5 rooms350 m²2 bathroomsNo LiftBalcony
€ 990,000Single-family detached house rue neuve 17, Belvaux, Sanem5 rooms350 m²2 bathroomsNo LiftBalcony first
first € 1,100,0003-room flat first floor, Sanem Localité, Sanem3 rooms177 m²2 bathroomsFloor 1No LiftBalconyTerrace
€ 1,100,0003-room flat first floor, Sanem Localité, Sanem3 rooms177 m²2 bathroomsFloor 1No LiftBalconyTerrace top
top


 € 595,000Single-family detached house 150 m², Belvaux, Sanem3 rooms150 m²1 bathroomNo LiftBalconyTerraceNEW PRICE The real estate agency Immo GARANT SA has the great pleasure of offering you this magnificent house free on 3 sides, well located in a very quiet area, close to all amenities. The house is composed as follows: Ground floor: entrance hall, separate WC, fitted kitchen, living room, dining room with access to terrace and garden 1st floor: night hall with retractable stairs to attic, two bedrooms, one with a small balcony, an office and a shower room (with WC, sink and shower) Attic: insulated Basement: cellar/boiler room, workshop, laundry room with access to terrace and garden Garage: garage for one car and possibility of building a carport Do not hesitate to contact us at +352 23 65 00 05 or via garant@pt.lu The seller-owners give themselves the right to choose, accept o
€ 595,000Single-family detached house 150 m², Belvaux, Sanem3 rooms150 m²1 bathroomNo LiftBalconyTerraceNEW PRICE The real estate agency Immo GARANT SA has the great pleasure of offering you this magnificent house free on 3 sides, well located in a very quiet area, close to all amenities. The house is composed as follows: Ground floor: entrance hall, separate WC, fitted kitchen, living room, dining room with access to terrace and garden 1st floor: night hall with retractable stairs to attic, two bedrooms, one with a small balcony, an office and a shower room (with WC, sink and shower) Attic: insulated Basement: cellar/boiler room, workshop, laundry room with access to terrace and garden Garage: garage for one car and possibility of building a carport Do not hesitate to contact us at +352 23 65 00 05 or via garant@pt.lu The seller-owners give themselves the right to choose, accept o first
first top
top


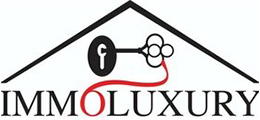 € 1,150,000Multi-family detached house 164 m², excellent condition, Belvaux, Sanem3 rooms164 m²3 bathroomsNo LiftBalconyTerraceCellar
€ 1,150,000Multi-family detached house 164 m², excellent condition, Belvaux, Sanem3 rooms164 m²3 bathroomsNo LiftBalconyTerraceCellar first
first € 998,000Multi-family detached house 191 chemin rouge, Soleuvre, Sanem3 rooms216 m²1 bathroomNo LiftTerrace
€ 998,000Multi-family detached house 191 chemin rouge, Soleuvre, Sanem3 rooms216 m²1 bathroomNo LiftTerrace top
top


 Price on application2-room flat rue de France, Belvaux, Sanem2 rooms89 m²1 bathroomFloor 1LiftTerrace
Price on application2-room flat rue de France, Belvaux, Sanem2 rooms89 m²1 bathroomFloor 1LiftTerrace first
first € 1,590,000Single-family detached house 6, rue des Prés, Soleuvre, Sanem5+ rooms300 m²1 bathroomNo LiftBalconyTerraceCellar
€ 1,590,000Single-family detached house 6, rue des Prés, Soleuvre, Sanem5+ rooms300 m²1 bathroomNo LiftBalconyTerraceCellar top
top


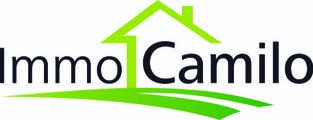 € 635,000Multi-family detached house 150 m², Soleuvre, Sanem2 rooms150 m²1 bathroomNo LiftCellarImmo Camilo Invesco offers you Exclusively Superb terraced house to discover in Soleuvre. 2 bedroom house well located on a plot of 4.45 acres in a residential area. The house consists of: - 1 Large Living Room -Dining Room - 1 Separate fitted kitchen - 2 Separate WC Second floor - 2 large bedrooms - Possibility of building 1 bedroom - 1 shower room Basement -1 WC -Storage room -Gas boiler from 2009 -Attic Ground floor - Terrace -Large wooded garden, facing south. -Concrete paving slabs -Roof in good condition -Double glazed window -Placement for 2 cars -Price to be negotiated Do not hesitate to contact us for details putting your property up for sale. For more information please contact Ms. Teixeira on GSM+352.621259311 Agency reference: LU:11917206K102x94977146-cf64-11ee-ae0b-42
€ 635,000Multi-family detached house 150 m², Soleuvre, Sanem2 rooms150 m²1 bathroomNo LiftCellarImmo Camilo Invesco offers you Exclusively Superb terraced house to discover in Soleuvre. 2 bedroom house well located on a plot of 4.45 acres in a residential area. The house consists of: - 1 Large Living Room -Dining Room - 1 Separate fitted kitchen - 2 Separate WC Second floor - 2 large bedrooms - Possibility of building 1 bedroom - 1 shower room Basement -1 WC -Storage room -Gas boiler from 2009 -Attic Ground floor - Terrace -Large wooded garden, facing south. -Concrete paving slabs -Roof in good condition -Double glazed window -Placement for 2 cars -Price to be negotiated Do not hesitate to contact us for details putting your property up for sale. For more information please contact Ms. Teixeira on GSM+352.621259311 Agency reference: LU:11917206K102x94977146-cf64-11ee-ae0b-42 top
top


 € 515,0002-room flat excellent condition, third floor, Belvaux, Sanem2 rooms85 m²1 bathroomFloor 3No LiftCellar
€ 515,0002-room flat excellent condition, third floor, Belvaux, Sanem2 rooms85 m²1 bathroomFloor 3No LiftCellar first
first first
first top
top


Associated services
Mortgage
Insurance
Mobile plans & Fiber
Energy
Furniture
Becoming a Homeowner
Download the app
Valuate your property
Featured articles






