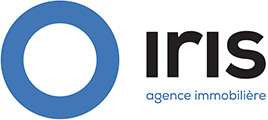
Single-family detached house 270 m², Soleuvre, Sanem
Sanem- € 1,690,000
- 5
- 270m²
- 2
- No
Description
This description has been translated automatically by Google Translate and may not be accurate
Welcome to elegance and comfort at the heart of Soleuvre, in the municipality of Sanem. Exclusively presented by Groupe Iiris Immobilier, this splendid house, free on all four sides, is nestled within a beautiful, peaceful city and in immediate proximity to all amenities.
As soon as you cross the threshold of this residence, you will be greeted by a refined entrance hall adorned with a built-in wardrobe, inviting you to discover the harmony that reigns within. Well-designed office space provides an environment conducive to concentration, while a separate WC adds a touch of practicality.
The ground floor opens into a spacious living area bathed in light, complemented by a fireplace, creating a warm and friendly atmosphere. The open-space dining room completes this harmonious living space. From the living area, an exit leads to a beautifully maintained terrace and garden, featuring a garden cabin for your personal belongings. The terrace is also equipped with a pergola, heated and illuminated, providing a versatile outdoor space ideal for all seasons.
The ground floor concludes with a separate, fully equipped kitchen and a utility room or laundry room, catering to all your practical needs. A second exit from the kitchen also leads to the garden, ensuring a seamless transition between indoor and outdoor living.
Upstairs, three spacious bedrooms, one with air conditioning, and two bathrooms ensure absolute comfort for the entire family. The furnished attic offers a versatile space including an additional bedroom, an office, and a living area.
The spacious and practical cellars are ideal for storage, while the two large garages, one equipped with an electric charging station, and the attached workshop, provide solutions for your vehicles and hobbies.
Security is a priority with the integrated alarm system. Furthermore, recent renovations, including solar panels, a new entrance door, modern windows, and a pergola added in 2012, along with a heating system renovated in 2011, give this property a contemporary character and appreciable energy efficiency.
For visits or further information, please contact us at +352 28 66 65 27 or via email at ea@groupeiris.lu. Discover the charm of this unique home and get ready to call this extraordinary place "home."
Reference agence: E3P:1219-5541216
As soon as you cross the threshold of this residence, you will be greeted by a refined entrance hall adorned with a built-in wardrobe, inviting you to discover the harmony that reigns within. Well-designed office space provides an environment conducive to concentration, while a separate WC adds a touch of practicality.
The ground floor opens into a spacious living area bathed in light, complemented by a fireplace, creating a warm and friendly atmosphere. The open-space dining room completes this harmonious living space. From the living area, an exit leads to a beautifully maintained terrace and garden, featuring a garden cabin for your personal belongings. The terrace is also equipped with a pergola, heated and illuminated, providing a versatile outdoor space ideal for all seasons.
The ground floor concludes with a separate, fully equipped kitchen and a utility room or laundry room, catering to all your practical needs. A second exit from the kitchen also leads to the garden, ensuring a seamless transition between indoor and outdoor living.
Upstairs, three spacious bedrooms, one with air conditioning, and two bathrooms ensure absolute comfort for the entire family. The furnished attic offers a versatile space including an additional bedroom, an office, and a living area.
The spacious and practical cellars are ideal for storage, while the two large garages, one equipped with an electric charging station, and the attached workshop, provide solutions for your vehicles and hobbies.
Security is a priority with the integrated alarm system. Furthermore, recent renovations, including solar panels, a new entrance door, modern windows, and a pergola added in 2012, along with a heating system renovated in 2011, give this property a contemporary character and appreciable energy efficiency.
For visits or further information, please contact us at +352 28 66 65 27 or via email at ea@groupeiris.lu. Discover the charm of this unique home and get ready to call this extraordinary place "home."
Reference agence: E3P:1219-5541216
Information
- other features
- TerraceCellarPrivate garden
Features
- Reference and listing Date
- 3NP2C - 04/17/2024
- contract
- Sale
- type
- Single-family detached house
- surface
- 270 m²
- rooms
- 5 bedrooms, 2 bathrooms
- floor
- Ground floor
- total building floors
- 3 floors
- Car parking
- 1 in garage/box
- other features
- TerraceCellarPrivate garden
Expenses
- price
- € 1,690,000
- Applied VAT
- Not specified
- Estate agency fee
- Not specified
- Notary fees
- Not specified
- Fees to be paid by
- seller
Energy efficiency
- year of construction
- 1992
- energy certification
- Waiting for certification
- Thermal insulation
- Not specified
Mortgage
Insurance
Additional options
Associated services

Finance your project
with la Spuerkeess

Insure your property
with Lalux

Stay connected: Livebox Fiber
with Orange

Energy supplier
with Enovos

Choose your furniture
with Roche Bobois

Becoming a Homeowner
with Immotop.lu

Download the app
with Immotop.lu

Evaluate your property
with Immotop.lu































