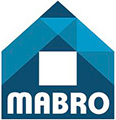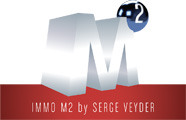- top



 first
first € 2,960,000Single-family detached house 22 Avenue Lamort-Velter, Remich4 rooms244 m²3+ bathroomsNo LiftTerraceCellar
€ 2,960,000Single-family detached house 22 Avenue Lamort-Velter, Remich4 rooms244 m²3+ bathroomsNo LiftTerraceCellar top
top


 € 3,095,000Single-family detached house 460 m², excellent condition, Remich5 rooms460 m²No LiftBalconyTerraceCellarMagnificent house located in one of the most beautiful regions of the Grand Duchy of Luxembourg, the “Moselle luxembourgeoise”. This former winemaker’s house, built in the late 19th century, has been significantly renovated ~10 years ago. However, the owners took care to keep the soul of the house by highlighting its volumetric qualities and preserving / restoring the noble materials (the main staircase, oak floors, stucco ceilings, etc.). The result of the works is a nice balance between the aesthetics and the spirit of the places but also between the comfort and the functionality of the spaces. This building has a very warm atmosphere inside and the open views towards the Moselle river, create a beautiful connection to nature. In addition, it enjoys a beautiful and large garden, di
€ 3,095,000Single-family detached house 460 m², excellent condition, Remich5 rooms460 m²No LiftBalconyTerraceCellarMagnificent house located in one of the most beautiful regions of the Grand Duchy of Luxembourg, the “Moselle luxembourgeoise”. This former winemaker’s house, built in the late 19th century, has been significantly renovated ~10 years ago. However, the owners took care to keep the soul of the house by highlighting its volumetric qualities and preserving / restoring the noble materials (the main staircase, oak floors, stucco ceilings, etc.). The result of the works is a nice balance between the aesthetics and the spirit of the places but also between the comfort and the functionality of the spaces. This building has a very warm atmosphere inside and the open views towards the Moselle river, create a beautiful connection to nature. In addition, it enjoys a beautiful and large garden, di top
top


 € 480,000Duplex for sale, Remich3 rooms133 m²1 bathroomFloor 2No LiftCellarB IMMOBILIER is pleased to present to you this beautiful 3 bedroom Duplex of 133 m2 located Impasse Saint François in Remich. Completely renovated in 2016 it is currently used as an office. Composition: - Entrance hall - Cloakroom used as Wired technical space (Server space) - Shower room - Kitchen - Living room - 3 bedrooms Located very close to the Esplanade, this Duplex will seduce you with its quiet location in a dead end but close to all amenities. This Duplex interests you, please contact us on 26 44 13 88 or by email at merl@b-immobilier.lu to receive more information and make an appointment for a visit. Please also consult our website www.b-immobilier.lu where all our offers for sale are regularly renewed. B IMMOBILIER is your trusted partner in your real estate transactions
€ 480,000Duplex for sale, Remich3 rooms133 m²1 bathroomFloor 2No LiftCellarB IMMOBILIER is pleased to present to you this beautiful 3 bedroom Duplex of 133 m2 located Impasse Saint François in Remich. Completely renovated in 2016 it is currently used as an office. Composition: - Entrance hall - Cloakroom used as Wired technical space (Server space) - Shower room - Kitchen - Living room - 3 bedrooms Located very close to the Esplanade, this Duplex will seduce you with its quiet location in a dead end but close to all amenities. This Duplex interests you, please contact us on 26 44 13 88 or by email at merl@b-immobilier.lu to receive more information and make an appointment for a visit. Please also consult our website www.b-immobilier.lu where all our offers for sale are regularly renewed. B IMMOBILIER is your trusted partner in your real estate transactions top
top


 € 1,695,000Single-family detached house rue Lamort-Velter, Remich4 rooms250 m²2 bathroomsNo LiftBalconyTerraceCellar
€ 1,695,000Single-family detached house rue Lamort-Velter, Remich4 rooms250 m²2 bathroomsNo LiftBalconyTerraceCellar top
top


 € 1,190,0002-room flat excellent condition, first floor, Remich2 rooms130 m²1 bathroomFloor 1No LiftTerraceCellar
€ 1,190,0002-room flat excellent condition, first floor, Remich2 rooms130 m²1 bathroomFloor 1No LiftTerraceCellar first
first first
first € 1,480,000Single-family detached house rue de la Sapinière, Remich4 rooms185 m²3 bathroomsNo LiftBalconyTerraceCellar
€ 1,480,000Single-family detached house rue de la Sapinière, Remich4 rooms185 m²3 bathroomsNo LiftBalconyTerraceCellar top
top


 € 3,095,000Single-family detached house 477 m², Remich5+ rooms477 m²3 bathroomsNo LiftBalconyTerraceCellarEngel & Völkers is pleased to present this exceptional manor house dating from 1890, with a breathtaking view over the Moselle, just a stone's throw from the centre of Remich. The house stands on 10a 87ca of land and has undergone extensive renovation and refurbishment since 2009. The five levels offer a living area of approx. 477 sqm and a total surface area of approx. 668 sqm. It has everything you would expect from a prestigious residence dating from the late 19th century: restored stucco, original parquet and tiled floors, tiled fireplace, high ceilings, wrought iron balcony and monumental interior staircase. All enhanced by a highly successful, high-quality restoration. It should be noted that the house has been designed, in terms of its width and height, so that almost all the livi
€ 3,095,000Single-family detached house 477 m², Remich5+ rooms477 m²3 bathroomsNo LiftBalconyTerraceCellarEngel & Völkers is pleased to present this exceptional manor house dating from 1890, with a breathtaking view over the Moselle, just a stone's throw from the centre of Remich. The house stands on 10a 87ca of land and has undergone extensive renovation and refurbishment since 2009. The five levels offer a living area of approx. 477 sqm and a total surface area of approx. 668 sqm. It has everything you would expect from a prestigious residence dating from the late 19th century: restored stucco, original parquet and tiled floors, tiled fireplace, high ceilings, wrought iron balcony and monumental interior staircase. All enhanced by a highly successful, high-quality restoration. It should be noted that the house has been designed, in terms of its width and height, so that almost all the livi first
first top
top


 € 1,125,000Multi-family detached house 138 m², new, Remich3 rooms138 m²2 bathroomsNo LiftTerraceLA Immo real estate agency is pleased to present this unique opportunity to acquire an exceptional strip home in Remich, offering an incomparable living environment. Key features : - Property type: Turnkey house - Living space: 138 m² with 3 bedrooms. - Orientation: South-west-facing terrace and garden, with breathtaking views over the Moselle. - Energy compliance: Construction will be carried out to the highest energy standards to ensure optimum energy efficiency. Property description: This strip home offers a generous 138 m² of living space, spread over three levels, with three spacious bedrooms. You'll have the opportunity to customize the interior finishes to your preferences, while enjoying a solid structure and prime location. The southwest-facing garden and terrace are perfect f
€ 1,125,000Multi-family detached house 138 m², new, Remich3 rooms138 m²2 bathroomsNo LiftTerraceLA Immo real estate agency is pleased to present this unique opportunity to acquire an exceptional strip home in Remich, offering an incomparable living environment. Key features : - Property type: Turnkey house - Living space: 138 m² with 3 bedrooms. - Orientation: South-west-facing terrace and garden, with breathtaking views over the Moselle. - Energy compliance: Construction will be carried out to the highest energy standards to ensure optimum energy efficiency. Property description: This strip home offers a generous 138 m² of living space, spread over three levels, with three spacious bedrooms. You'll have the opportunity to customize the interior finishes to your preferences, while enjoying a solid structure and prime location. The southwest-facing garden and terrace are perfect f top
top


 € 950,0003-room flat 130 m², Remich3 rooms130 m²2 bathroomsLiftBalconyCellarBeautiful duplex apartment for sale in Remich. The spacious +/-130m2 apartment is located on the 3rd and 4th floor. The building has an elevator. From one of the bedrooms and one of the two balconies you have a beautiful view of the Moselle. Year of construction: 2010 Gas heating Double glazing Electric shutters Mosquito nets in the windows The apartment is composed as follows: 3RD FLOOR: - Entrance - Guest WC - Living/dining room with access to the balconies - Open equipped kitchen - 1 bedroom - 1 bathroom 4TH FLOOR: - Hallway - 2 bedrooms - 1 bathroom Nearby: - Bus station - supermarkets - schools - stores - restaurants - Swimming pool Kirchberg: 27 minutes City center: 30 minutes Cloche d'Or: 24 minutes Availability to arrange Sale Details - Agency fees at the expense: Not comm
€ 950,0003-room flat 130 m², Remich3 rooms130 m²2 bathroomsLiftBalconyCellarBeautiful duplex apartment for sale in Remich. The spacious +/-130m2 apartment is located on the 3rd and 4th floor. The building has an elevator. From one of the bedrooms and one of the two balconies you have a beautiful view of the Moselle. Year of construction: 2010 Gas heating Double glazing Electric shutters Mosquito nets in the windows The apartment is composed as follows: 3RD FLOOR: - Entrance - Guest WC - Living/dining room with access to the balconies - Open equipped kitchen - 1 bedroom - 1 bathroom 4TH FLOOR: - Hallway - 2 bedrooms - 1 bathroom Nearby: - Bus station - supermarkets - schools - stores - restaurants - Swimming pool Kirchberg: 27 minutes City center: 30 minutes Cloche d'Or: 24 minutes Availability to arrange Sale Details - Agency fees at the expense: Not comm top
top


 top
top


 top
top


 € 898,861Multi-family detached house 121 m², new, Remich3 rooms121 m²2 bathroomsNo LiftTerraceVEFA project in Remich: Modern semi-detached house with old facade (+121m2) with 3 bedrooms, 2 shower rooms and garden at the back. The available space is designed for practical use adapted to modern life: public transport, parking, shopping centers, restaurants and shops nearby, all located in a quiet street at 600m from the Esplanade. Work has begun. The housing will be built with state-of-the-art materials and heated by heat pump: GROUND FLOOR (49m2) - Entrance hall - checkroom - separate toilet - open kitchen - living room / dining room with access to the garden (32m2) FLOOR 1 (48m2) - hall - bedroom 1 - bedroom 2 - shower room - laundry / technical room FLOOR 2 (24m2 + 12m2 <2m) - hall - bedroom 3 (master suite) - shower room with WC - storage Displayed price: incl. 3% VAT Pr
€ 898,861Multi-family detached house 121 m², new, Remich3 rooms121 m²2 bathroomsNo LiftTerraceVEFA project in Remich: Modern semi-detached house with old facade (+121m2) with 3 bedrooms, 2 shower rooms and garden at the back. The available space is designed for practical use adapted to modern life: public transport, parking, shopping centers, restaurants and shops nearby, all located in a quiet street at 600m from the Esplanade. Work has begun. The housing will be built with state-of-the-art materials and heated by heat pump: GROUND FLOOR (49m2) - Entrance hall - checkroom - separate toilet - open kitchen - living room / dining room with access to the garden (32m2) FLOOR 1 (48m2) - hall - bedroom 1 - bedroom 2 - shower room - laundry / technical room FLOOR 2 (24m2 + 12m2 <2m) - hall - bedroom 3 (master suite) - shower room with WC - storage Displayed price: incl. 3% VAT Pr


 new
new new
new new
new new
new


Associated services
Mortgage
Insurance
Mobile plans & Fiber
Energy
Furniture
Becoming a Homeowner
Download the app
Valuate your property
Featured articles


















