- first
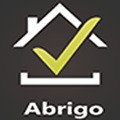 € 1,650,000Single-family detached house 274 m², excellent condition, Godbrange, Junglinster4 rooms274 m²3+ bathroomsNo LiftTerraceCellar
€ 1,650,000Single-family detached house 274 m², excellent condition, Godbrange, Junglinster4 rooms274 m²3+ bathroomsNo LiftTerraceCellar  top
top


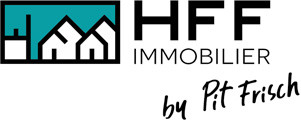 € 740,0002-room flat 10 rue des tanneurs, Grevenmacher€ 820,000(-9.8%)2 rooms106 m²1 bathroomFloor GLiftTerraceCellarHFF Immobilier is pleased to offer for sale this beautiful, bright flat on the top floor of a residence with lift in Grevenmacher. The flat comprises - entrance hall - separate WC - large bathroom (shower, bath, toilet, connection for washing machine) - 2 Schlofzëmmer (14.86 and 17.78sqm) - living room with open kitchen - storage room - south-west-facing terrace with sunblind - private attic A basement space and a spacious cellar complete this offer. For more information or an on-site visit, please contact Pit at 671238474 or pit@hff.immo Sale Details - Agency fees at the expense: Not commu
€ 740,0002-room flat 10 rue des tanneurs, Grevenmacher€ 820,000(-9.8%)2 rooms106 m²1 bathroomFloor GLiftTerraceCellarHFF Immobilier is pleased to offer for sale this beautiful, bright flat on the top floor of a residence with lift in Grevenmacher. The flat comprises - entrance hall - separate WC - large bathroom (shower, bath, toilet, connection for washing machine) - 2 Schlofzëmmer (14.86 and 17.78sqm) - living room with open kitchen - storage room - south-west-facing terrace with sunblind - private attic A basement space and a spacious cellar complete this offer. For more information or an on-site visit, please contact Pit at 671238474 or pit@hff.immo Sale Details - Agency fees at the expense: Not commu first
first first
first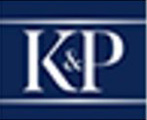 € 503,2491-bedroom flat ground floor, Mondorf-les-Bains Localité, Mondorf-les-Bains1 room63 m²1 bathroomFloor GNo LiftCellar
€ 503,2491-bedroom flat ground floor, Mondorf-les-Bains Localité, Mondorf-les-Bains1 room63 m²1 bathroomFloor GNo LiftCellar top
top


 € 1,649,559Multi-family detached house 20, rue de Beyren, Mensdorf, Betzdorf4 rooms251 m²3 bathroomsNo LiftBalconyTerraceIn Mensdorf, four spacious houses with their own garden are being built in a quiet location close to nature. The house lot 3 is offered completely developed. This spacious version offers 4 bedrooms, 3 bathrooms, two separate WCs, an office, a dressing room, a utility room and a storage room. The plot is on one level and is situated at the end of the village in a green and natural environment. There is a building permit for a separate garden house for the garden. In the close vicinity there are shopping facilities and schools, as well as the motorway junction Niederanven. Sale Details - Therm
€ 1,649,559Multi-family detached house 20, rue de Beyren, Mensdorf, Betzdorf4 rooms251 m²3 bathroomsNo LiftBalconyTerraceIn Mensdorf, four spacious houses with their own garden are being built in a quiet location close to nature. The house lot 3 is offered completely developed. This spacious version offers 4 bedrooms, 3 bathrooms, two separate WCs, an office, a dressing room, a utility room and a storage room. The plot is on one level and is situated at the end of the village in a green and natural environment. There is a building permit for a separate garden house for the garden. In the close vicinity there are shopping facilities and schools, as well as the motorway junction Niederanven. Sale Details - Therm first
first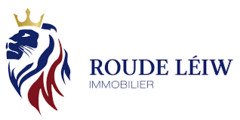 € 550,0001-bedroom flat 27 av de bains, Mondorf-les-Bains Localité, Mondorf-les-Bains1 room84 m²1 bathroomFloor 1LiftBalconyCellar
€ 550,0001-bedroom flat 27 av de bains, Mondorf-les-Bains Localité, Mondorf-les-Bains1 room84 m²1 bathroomFloor 1LiftBalconyCellar first
first € 580,0002-room flat first floor, Beaufort Localité, Beaufort2 rooms90 m²1 bathroomFloor 1LiftTerraceCellar
€ 580,0002-room flat first floor, Beaufort Localité, Beaufort2 rooms90 m²1 bathroomFloor 1LiftTerraceCellar top
top


 € 2,150,000Single-family detached house 450 m², excellent condition, Scheidgen, Consdorf5 rooms450 m²3+ bathroomsNo LiftTerraceCellarUNIQUE OPPORTUNITY with price to be discussed ! IMMENSE PROPERTY / Former boarding house free on 4 sides in the heart of nature, 5 min from Echternach; with +/- 450 m2 living space + Garages + Outbuildings (Barn/Hangar) (total area: 830 m2). On 30 ares of land and a large adjacent meadow of 1.21 ha (total property area: 1 hectare 51 ares 50 centiares): Type of occupation - Residential house (housing for large families, multi-generations) House rebuilt in 1945 and renovated in 2008 (2013 facade) Quality traditional construction. Slate roof (sheet metal for the barn), concrete slabs. Wood
€ 2,150,000Single-family detached house 450 m², excellent condition, Scheidgen, Consdorf5 rooms450 m²3+ bathroomsNo LiftTerraceCellarUNIQUE OPPORTUNITY with price to be discussed ! IMMENSE PROPERTY / Former boarding house free on 4 sides in the heart of nature, 5 min from Echternach; with +/- 450 m2 living space + Garages + Outbuildings (Barn/Hangar) (total area: 830 m2). On 30 ares of land and a large adjacent meadow of 1.21 ha (total property area: 1 hectare 51 ares 50 centiares): Type of occupation - Residential house (housing for large families, multi-generations) House rebuilt in 1945 and renovated in 2008 (2013 facade) Quality traditional construction. Slate roof (sheet metal for the barn), concrete slabs. Wood top
top


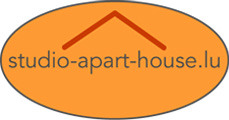 € 1,098,000Single-family detached house rue de la Montagne, Junglinster Localité, Junglinster1,136 m²No Lift
€ 1,098,000Single-family detached house rue de la Montagne, Junglinster Localité, Junglinster1,136 m²No Lift first
first € 749,000Single-family detached house 150 m², excellent condition, Schengen Localité, Schengen4 rooms150 m²2 bathroomsNo LiftTerraceCellar
€ 749,000Single-family detached house 150 m², excellent condition, Schengen Localité, Schengen4 rooms150 m²2 bathroomsNo LiftTerraceCellar first
first top
top


 top
top


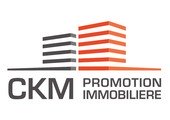 € 473,6341-bedroom flat 38, route de Haller, Beaufort Localité, Beaufort1 room65 m²1 bathroomFloor 2LiftBalconyCellar
€ 473,6341-bedroom flat 38, route de Haller, Beaufort Localité, Beaufort1 room65 m²1 bathroomFloor 2LiftBalconyCellar top
top


 € 680,0002-room flat excellent condition, second floor, Remich2 rooms95 m²2 bathroomsFloor 2No LiftBalconyTerraceCellar
€ 680,0002-room flat excellent condition, second floor, Remich2 rooms95 m²2 bathroomsFloor 2No LiftBalconyTerraceCellar top
top


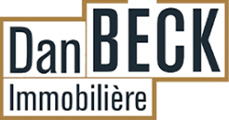 € 1,195,000Single-family detached house 280 m², Bech-Kleinmacher, Schengen3 rooms280 m²No LiftTerraceCellar
€ 1,195,000Single-family detached house 280 m², Bech-Kleinmacher, Schengen3 rooms280 m²No LiftTerraceCellar top
top


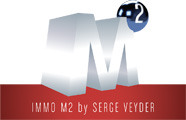 € 1,490,000Single-family detached house 295 m², Filsdorf, Dalheim5+ rooms295 m²2 bathroomsNo LiftBalconyTerraceBeautiful family house for sale in Filsdorf. Old village house from 1809, completely renovated with a total surface of 389 m2 and a living area of 295 m2, this house is ideal for a large family and is composed as follows: Ground floor: entrance hall, living/dining room (48 m2), equipped kitchen (29 m2), laundry room (6 m2), office (22 m2), dressing room with separate toilet (9 m2), fitness room (13 m2), balcony (11 m2) First floor: hall, 3 bedrooms (14, 13 and 7 m2), master suite with dressing room and shower room (52 m2) Second floor: hall, 2 bedrooms (17 and 20 m2), shower room (8 m2), at
€ 1,490,000Single-family detached house 295 m², Filsdorf, Dalheim5+ rooms295 m²2 bathroomsNo LiftBalconyTerraceBeautiful family house for sale in Filsdorf. Old village house from 1809, completely renovated with a total surface of 389 m2 and a living area of 295 m2, this house is ideal for a large family and is composed as follows: Ground floor: entrance hall, living/dining room (48 m2), equipped kitchen (29 m2), laundry room (6 m2), office (22 m2), dressing room with separate toilet (9 m2), fitness room (13 m2), balcony (11 m2) First floor: hall, 3 bedrooms (14, 13 and 7 m2), master suite with dressing room and shower room (52 m2) Second floor: hall, 2 bedrooms (17 and 20 m2), shower room (8 m2), at top
top


 € 1,300,000Single-family detached house 262 m², new, Echternach4 rooms262 m²No LiftTerraceREDImmo offers you a single-family house under construction in the center of Steinheim (5 minutes from Echternach). GROUND FLOOR There is a kitchen open to a gallery-living room. Thanks to the numerous windows, the rooms are flooded with light. From the kitchen you have direct access to a private terrace hidden from view, on which you can spend your sunny days without being disturbed. In front of the terrace, you have a small green space which makes staying on the terrace even more pleasant. Next to the staircase we find a guest toilet, which should not be missing. The house has a huge gara
€ 1,300,000Single-family detached house 262 m², new, Echternach4 rooms262 m²No LiftTerraceREDImmo offers you a single-family house under construction in the center of Steinheim (5 minutes from Echternach). GROUND FLOOR There is a kitchen open to a gallery-living room. Thanks to the numerous windows, the rooms are flooded with light. From the kitchen you have direct access to a private terrace hidden from view, on which you can spend your sunny days without being disturbed. In front of the terrace, you have a small green space which makes staying on the terrace even more pleasant. Next to the staircase we find a guest toilet, which should not be missing. The house has a huge gara first
first € 1,092,0003-room flat route du vin, Schengen Localité, Schengen3 rooms155 m²2 bathroomsFloor GLiftBalconyTerraceCellar
€ 1,092,0003-room flat route du vin, Schengen Localité, Schengen3 rooms155 m²2 bathroomsFloor GLiftBalconyTerraceCellar top project
top project


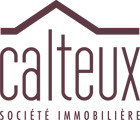 from € 1,280,000New build Single-family detached houses in Betzdorf4 roomsfrom 258 m²3 bathrooms4 types
from € 1,280,000New build Single-family detached houses in Betzdorf4 roomsfrom 258 m²3 bathrooms4 types Single-family detached house€ 1,280,0004261 m²3
Single-family detached house€ 1,280,0004261 m²3 Single-family detached house€ 1,297,0004258 m²3
Single-family detached house€ 1,297,0004258 m²3 Single-family detached house€ 1,333,0004267 m²3
Single-family detached house€ 1,333,0004267 m²3 Single-family detached house€ 1,344,0004267 m²3
Single-family detached house€ 1,344,0004267 m²3 first
first € 885,000Multi-family detached house 150 m², excellent condition, Grevenmacher3 rooms150 m²2 bathroomsNo LiftBalconyTerraceCellar
€ 885,000Multi-family detached house 150 m², excellent condition, Grevenmacher3 rooms150 m²2 bathroomsNo LiftBalconyTerraceCellar first
first € 690,000Single-family detached house 100 m², Bech-Kleinmacher, Schengen€ 790,000(-12.7%)3 rooms100 m²1 bathroomNo LiftBalconyTerraceCellar
€ 690,000Single-family detached house 100 m², Bech-Kleinmacher, Schengen€ 790,000(-12.7%)3 rooms100 m²1 bathroomNo LiftBalconyTerraceCellar top
top


 € 926,000Single-family detached house 128 m², new, Osweiler, Rosport-Mompach2 rooms128 m²3 bathroomsNo LiftCellar
€ 926,000Single-family detached house 128 m², new, Osweiler, Rosport-Mompach2 rooms128 m²3 bathroomsNo LiftCellar top
top


 € 650,0002-room flat second floor, Grevenmacher2 rooms86 m²1 bathroomFloor 2LiftBalconyCellarFor sale is a modern and bright duplex apartment in the charming town of Grevenmacher. The apartment, located in a well-maintained residential complex of 10 units, is spread over the 2nd and 3rd floor. The building was built in 2006 and offers a comfortable living space of about 86m2. It features an inviting balcony, a stylish open kitchen that seamlessly flows into the spacious living room, a cellar and a private enclosed garage space. The apartment is equipped with manual shutters and double glazing and is heated by oil heating with radiators. The apartment was partially renovated and re
€ 650,0002-room flat second floor, Grevenmacher2 rooms86 m²1 bathroomFloor 2LiftBalconyCellarFor sale is a modern and bright duplex apartment in the charming town of Grevenmacher. The apartment, located in a well-maintained residential complex of 10 units, is spread over the 2nd and 3rd floor. The building was built in 2006 and offers a comfortable living space of about 86m2. It features an inviting balcony, a stylish open kitchen that seamlessly flows into the spacious living room, a cellar and a private enclosed garage space. The apartment is equipped with manual shutters and double glazing and is heated by oil heating with radiators. The apartment was partially renovated and re top project
top project


 Apartment€ 633,829165 m²11
Apartment€ 633,829165 m²11 Apartment€ 661,248165 m²1G
Apartment€ 661,248165 m²1G Apartment€ 834,870286 m²11
Apartment€ 834,870286 m²11 Apartment€ 885,477277 m²12
Apartment€ 885,477277 m²12 Apartment€ 948,5553110 m²1G7 types
Apartment€ 948,5553110 m²1G7 types first
first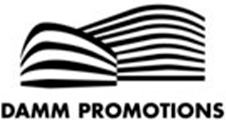 € 1,410,000Single-family detached house 270 m², Greiveldange, Hettermillen, Stadtbredimus5 rooms270 m²3 bathroomsLiftTerrace
€ 1,410,000Single-family detached house 270 m², Greiveldange, Hettermillen, Stadtbredimus5 rooms270 m²3 bathroomsLiftTerrace
Associated services
Mortgage
Insurance
Mobile plans & Fiber
Energy
Furniture
Becoming a Homeowner
Download the app
Valuate your property
Featured articles





























