- first
 € 690,0002-room flat second floor, Mondorf-les-Bains Localité, Mondorf-les-Bains2 rooms74 m²2 bathroomsFloor 2LiftBalconyCellar
€ 690,0002-room flat second floor, Mondorf-les-Bains Localité, Mondorf-les-Bains2 rooms74 m²2 bathroomsFloor 2LiftBalconyCellar  first
first € 3,300,000Single-family detached house 250 m², excellent condition, Mondorf-les-Bains Localité, Mondorf-les-Bains5+ rooms250 m²3 bathroomsNo LiftBalconyTerraceCellar
€ 3,300,000Single-family detached house 250 m², excellent condition, Mondorf-les-Bains Localité, Mondorf-les-Bains5+ rooms250 m²3 bathroomsNo LiftBalconyTerraceCellar first
first € 420,000Studio ground floor, Mondorf-les-Bains Localité, Mondorf-les-Bains1 room51 m²1 bathroomFloor GNo LiftBalcony
€ 420,000Studio ground floor, Mondorf-les-Bains Localité, Mondorf-les-Bains1 room51 m²1 bathroomFloor GNo LiftBalcony newfirst
newfirst € 1,550,000Single-family detached house 190 m², Mondorf-les-Bains Localité, Mondorf-les-Bains4 rooms190 m²2 bathroomsNo LiftBalconyTerraceCellar
€ 1,550,000Single-family detached house 190 m², Mondorf-les-Bains Localité, Mondorf-les-Bains4 rooms190 m²2 bathroomsNo LiftBalconyTerraceCellar top
top


 € 650,0002-room flat excellent condition, third floor, Mondorf-les-Bains Localité, Mondorf-les-Bains2 rooms80 m²1 bathroomFloor 3LiftBalconyCellar
€ 650,0002-room flat excellent condition, third floor, Mondorf-les-Bains Localité, Mondorf-les-Bains2 rooms80 m²1 bathroomFloor 3LiftBalconyCellar first
first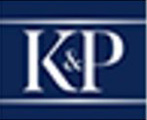 € 608,2592-room flat new, ground floor, Mondorf-les-Bains Localité, Mondorf-les-Bains2 rooms81 m²2 bathroomsFloor GLiftCellar
€ 608,2592-room flat new, ground floor, Mondorf-les-Bains Localité, Mondorf-les-Bains2 rooms81 m²2 bathroomsFloor GLiftCellar first
first € 799,0002-room flat 13, route de Remich, Mondorf-les-Bains Localité, Mondorf-les-Bains2 rooms105 m²1 bathroomFloor GNo LiftBalconyTerraceCellar
€ 799,0002-room flat 13, route de Remich, Mondorf-les-Bains Localité, Mondorf-les-Bains2 rooms105 m²1 bathroomFloor GNo LiftBalconyTerraceCellar first
first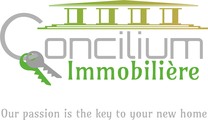 € 695,0002-room flat 5, ave Lou Hemmer, Mondorf-les-Bains Localité, Mondorf-les-Bains2 rooms80 m²1 bathroomFloor 2LiftBalcony
€ 695,0002-room flat 5, ave Lou Hemmer, Mondorf-les-Bains Localité, Mondorf-les-Bains2 rooms80 m²1 bathroomFloor 2LiftBalcony first
first € 503,249Studio ground floor, Mondorf-les-Bains Localité, Mondorf-les-Bains1 room63 m²1 bathroomFloor GNo LiftCellar
€ 503,249Studio ground floor, Mondorf-les-Bains Localité, Mondorf-les-Bains1 room63 m²1 bathroomFloor GNo LiftCellar top
top


 € 1,835,000Single-family detached house Dr Théodore Kirpach, Mondorf-les-Bains Localité, Mondorf-les-Bains5 rooms410 m²3 bathroomsNo LiftBalconyTerraceCellarFor sale magnificent 5 bedroom detached house in Mondorf-les-Bains. This house surrounded by greenery and built in 1998 was designed to be able to live in family and combines comfort, conviviality, brightness and pragmatism. Spacious and comfortable, it is built on a plot of 13.89 ares and offers a living space of about 278 sqm distributed on 4 levels. On the first floor it offers an entrance hall, a spacious separate kitchen recently renovated with a storage space, a bright double living room with fireplace and an office space. This level is completed by a separate toilet. The living room opens onto a large terrace, partly covered, leading to the beautiful garden with heated pool and garden shed. The second floor is composed of a night hall that serves three bedrooms, including a
€ 1,835,000Single-family detached house Dr Théodore Kirpach, Mondorf-les-Bains Localité, Mondorf-les-Bains5 rooms410 m²3 bathroomsNo LiftBalconyTerraceCellarFor sale magnificent 5 bedroom detached house in Mondorf-les-Bains. This house surrounded by greenery and built in 1998 was designed to be able to live in family and combines comfort, conviviality, brightness and pragmatism. Spacious and comfortable, it is built on a plot of 13.89 ares and offers a living space of about 278 sqm distributed on 4 levels. On the first floor it offers an entrance hall, a spacious separate kitchen recently renovated with a storage space, a bright double living room with fireplace and an office space. This level is completed by a separate toilet. The living room opens onto a large terrace, partly covered, leading to the beautiful garden with heated pool and garden shed. The second floor is composed of a night hall that serves three bedrooms, including a first
first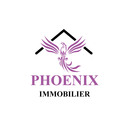 € 1,170,000Multi-family detached house 160 m², Altwies, Mondorf-les-Bains3 rooms160 m²1 bathroomNo LiftTerrace
€ 1,170,000Multi-family detached house 160 m², Altwies, Mondorf-les-Bains3 rooms160 m²1 bathroomNo LiftTerrace newfirst
newfirst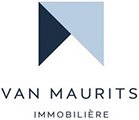 € 1,250,000Single-family detached house 5, rue de la Libération, Mondorf-les-Bains Localité, Mondorf-les-Bains5 rooms185 m²2 bathroomsNo LiftTerraceCellar
€ 1,250,000Single-family detached house 5, rue de la Libération, Mondorf-les-Bains Localité, Mondorf-les-Bains5 rooms185 m²2 bathroomsNo LiftTerraceCellar first
first € 699,0002-room flat ground floor, Mondorf-les-Bains Localité, Mondorf-les-Bains2 rooms76 m²1 bathroomFloor GNo LiftTerraceCellar
€ 699,0002-room flat ground floor, Mondorf-les-Bains Localité, Mondorf-les-Bains2 rooms76 m²1 bathroomFloor GNo LiftTerraceCellar first
first € 599,0002-room flat second floor, Mondorf-les-Bains Localité, Mondorf-les-Bains2 rooms77 m²1 bathroomFloor 2No LiftBalconyCellar
€ 599,0002-room flat second floor, Mondorf-les-Bains Localité, Mondorf-les-Bains2 rooms77 m²1 bathroomFloor 2No LiftBalconyCellar top
top


 € 1,566,061Single-family detached house 24 Route de Filsdorf, Altwies, Mondorf-les-Bains5 rooms2 bathroomsNo LiftTerraceCellar+++ LEFT HOUSE +++ NEW PROJECT in ALTWIES with 2 semi-detached houses. Left house, 1.566.061 €, plotsize of 5a32ca. The plans are flexible according to the wishes of the customer (and subject to authorizations). Price displayed including 3% VAT, subject to the agreement of the Registration. No agency fees, builder price. Altwies is a section of the Luxembourg municipality of Mondorf-les-Bains located in the canton of Remich. All amenities are easily accessible (Mondorf-les-bains), as is the access to public transport (Autoroute de la Sarre, etc.). Sale Details - Agency fees at the expense: Not communicated - Thermal protection class: A Reference agence: APM:19854-6742810
€ 1,566,061Single-family detached house 24 Route de Filsdorf, Altwies, Mondorf-les-Bains5 rooms2 bathroomsNo LiftTerraceCellar+++ LEFT HOUSE +++ NEW PROJECT in ALTWIES with 2 semi-detached houses. Left house, 1.566.061 €, plotsize of 5a32ca. The plans are flexible according to the wishes of the customer (and subject to authorizations). Price displayed including 3% VAT, subject to the agreement of the Registration. No agency fees, builder price. Altwies is a section of the Luxembourg municipality of Mondorf-les-Bains located in the canton of Remich. All amenities are easily accessible (Mondorf-les-bains), as is the access to public transport (Autoroute de la Sarre, etc.). Sale Details - Agency fees at the expense: Not communicated - Thermal protection class: A Reference agence: APM:19854-6742810 top
top


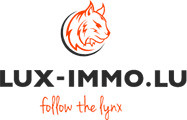 € 825,0002-room flat second floor, Mondorf-les-Bains Localité, Mondorf-les-Bains2 rooms98 m²1 bathroomFloor 2LiftBalconyCellar
€ 825,0002-room flat second floor, Mondorf-les-Bains Localité, Mondorf-les-Bains2 rooms98 m²1 bathroomFloor 2LiftBalconyCellar first
first € 469,000Studio excellent condition, first floor, Mondorf-les-Bains Localité, Mondorf-les-Bains1 room54 m²1 bathroomFloor 1LiftCellar
€ 469,000Studio excellent condition, first floor, Mondorf-les-Bains Localité, Mondorf-les-Bains1 room54 m²1 bathroomFloor 1LiftCellar top
top


 € 685,0002-room flat first floor, Mondorf-les-Bains Localité, Mondorf-les-Bains2 rooms91 m²1 bathroomFloor 1LiftBalconyCellar
€ 685,0002-room flat first floor, Mondorf-les-Bains Localité, Mondorf-les-Bains2 rooms91 m²1 bathroomFloor 1LiftBalconyCellar first
first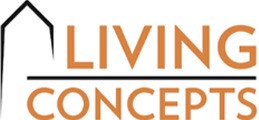 € 686,062Studio new, ground floor, Mondorf-les-Bains Localité, Mondorf-les-Bains1 room73 m²1 bathroomFloor GLiftTerraceCellar
€ 686,062Studio new, ground floor, Mondorf-les-Bains Localité, Mondorf-les-Bains1 room73 m²1 bathroomFloor GLiftTerraceCellar new€ 725,0002-room flat first floor, Mondorf-les-Bains Localité, Mondorf-les-Bains2 rooms97 m²1 bathroomFloor 1
new€ 725,0002-room flat first floor, Mondorf-les-Bains Localité, Mondorf-les-Bains2 rooms97 m²1 bathroomFloor 1 top
top


 € 750,000Penthouse excellent condition, 160 m², Mondorf-les-Bains Localité, Mondorf-les-Bains3 rooms160 m²1 bathroomFloor 2No LiftTerrace
€ 750,000Penthouse excellent condition, 160 m², Mondorf-les-Bains Localité, Mondorf-les-Bains3 rooms160 m²1 bathroomFloor 2No LiftTerrace
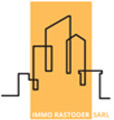 € 370,000Studio for sale, Mondorf-les-Bains Localité, Mondorf-les-Bains39 m²1 bathroomFloor GLiftBalconyCellar
€ 370,000Studio for sale, Mondorf-les-Bains Localité, Mondorf-les-Bains39 m²1 bathroomFloor GLiftBalconyCellar new
new € 1,095,000Single-family detached house 144 m², Mondorf-les-Bains Localité, Mondorf-les-Bains4 rooms144 m²1 bathroomNo LiftBalconyTerraceCellar
€ 1,095,000Single-family detached house 144 m², Mondorf-les-Bains Localité, Mondorf-les-Bains4 rooms144 m²1 bathroomNo LiftBalconyTerraceCellar new
new € 499,0002-room flat second floor, Mondorf-les-Bains Localité, Mondorf-les-Bains2 rooms111 m²1 bathroomFloor 2No Lift
€ 499,0002-room flat second floor, Mondorf-les-Bains Localité, Mondorf-les-Bains2 rooms111 m²1 bathroomFloor 2No Lift
 € 1,050,000Single-family detached house 219 m², Ellange, Mondorf-les-Bains3 rooms219 m²2 bathroomsNo LiftTerrace
€ 1,050,000Single-family detached house 219 m², Ellange, Mondorf-les-Bains3 rooms219 m²2 bathroomsNo LiftTerrace
Associated services
Mortgage
Insurance
Mobile plans & Fiber
Energy
Furniture
Becoming a Homeowner
Download the app
Valuate your property
Featured articles














