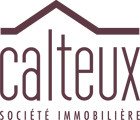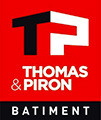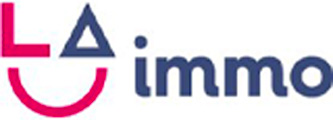253 results
houses and apartments with terrace for sale Käerjeng
- 1/11new
 1/34
1/34 1/12
1/12 1/10
1/10 1/12
1/12 1/14new
1/14new 1/10
1/10 1/7
1/7
Associated services
Mortgage
Insurance
Mobile plans & Fiber
Energy
Becoming a Homeowner
Download the app
Valuate your property
Featured articles







































