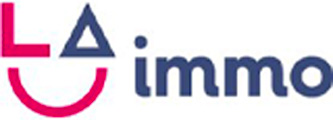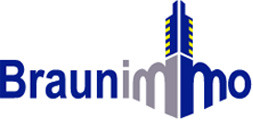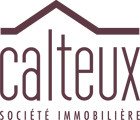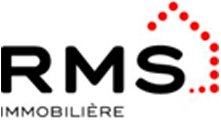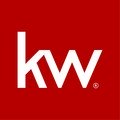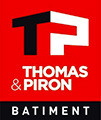253 results
houses and apartments with terrace for sale Käerjeng
 1/10
1/10 1/11
1/11 1/11new
1/11new 1/39new
1/39new 1/11
1/11 1/7
1/7 1/10
1/10 1/6
1/6 1/11
1/11
Associated services
Mortgage
Insurance
Mobile plans & Fiber
Energy
Becoming a Homeowner
Download the app
Valuate your property
Featured articles



