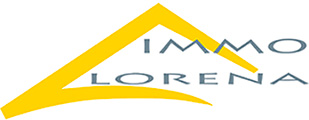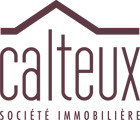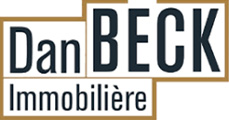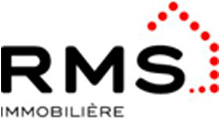- first
 € 935,0003-room flat ground floor, Bascharage, Käerjeng3 rooms236 m²1 bathroomFloor GLiftBalconyTerraceCellar
€ 935,0003-room flat ground floor, Bascharage, Käerjeng3 rooms236 m²1 bathroomFloor GLiftBalconyTerraceCellar  first
first € 1,261,387Single-family detached house 154 m², Bascharage, Käerjeng4 rooms154 m²2 bathroomsNo LiftBalconyTerrace
€ 1,261,387Single-family detached house 154 m², Bascharage, Käerjeng4 rooms154 m²2 bathroomsNo LiftBalconyTerrace first
first Price on applicationSingle-family detached house 150 m², Bascharage, Käerjeng3 rooms150 m²1 bathroomNo LiftCellar
Price on applicationSingle-family detached house 150 m², Bascharage, Käerjeng3 rooms150 m²1 bathroomNo LiftCellar top
top


 € 1,352,000Single-family detached house Cité Grand Duc Jean, Hautcharage, Käerjeng4 rooms207 m²3 bathroomsNo LiftTerrace
€ 1,352,000Single-family detached house Cité Grand Duc Jean, Hautcharage, Käerjeng4 rooms207 m²3 bathroomsNo LiftTerrace top
top


 € 1,490,000Single-family detached house 200 m², Hautcharage, Käerjeng5 rooms200 m²2 bathroomsNo LiftTerraceCellar
€ 1,490,000Single-family detached house 200 m², Hautcharage, Käerjeng5 rooms200 m²2 bathroomsNo LiftTerraceCellar top
top


 € 710,0002-room flat first floor, Clemency, Käerjeng2 rooms178 m²1 bathroomFloor 1No LiftBalconyCellar
€ 710,0002-room flat first floor, Clemency, Käerjeng2 rooms178 m²1 bathroomFloor 1No LiftBalconyCellar top
top

 € 820,000Multi-family detached house 125 m², to be refurbished, Hautcharage, Käerjeng2 rooms125 m²1 bathroomTerraceBungalow of 125 m2 of living space on 5 acres of land, located in a dead end street in a quiet area of Hautcharage. Large living room with fireplace and access to terrace, 2 bedrooms (16 & 14 m2), bathroom, separate toilet, kitchen with dining room, attic of +/- 80 m2 suitable for conversion, basement of 155 m2 with large garage for 2 cars, 4 fitted rooms and kitchen, terrace 30 m2, south-facing garden. Energy class H/I. renovation work to predict. Plans available on request.--30081b900f319f5d490d9f3884d5e7ba!
€ 820,000Multi-family detached house 125 m², to be refurbished, Hautcharage, Käerjeng2 rooms125 m²1 bathroomTerraceBungalow of 125 m2 of living space on 5 acres of land, located in a dead end street in a quiet area of Hautcharage. Large living room with fireplace and access to terrace, 2 bedrooms (16 & 14 m2), bathroom, separate toilet, kitchen with dining room, attic of +/- 80 m2 suitable for conversion, basement of 155 m2 with large garage for 2 cars, 4 fitted rooms and kitchen, terrace 30 m2, south-facing garden. Energy class H/I. renovation work to predict. Plans available on request.--30081b900f319f5d490d9f3884d5e7ba! top
top


 € 1,095,000Single-family detached house 197 m², Bascharage, Käerjeng4 rooms197 m²1 bathroomNo LiftCellarLooking for a new home for your family? Look no further! LA Immo is pleased to present this three-bedroom detached house with unobstructed views, built in 1994 on a 4.58-acre plot with solid mixed stonework, flagstones and concrete staircases. Another major advantage is that the house is located at the end of the cul-de-sac, giving you peace of mind and security. House features : Spacious living space: The house offers a vast living space including a large living room. The big plus is undoubtedly the spacious veranda built in 2014 and overlooking the garden, which offers a convivial atmosphere in all four seasons. Separate kitchen: The kitchen offers plenty of space for preparing delicious family meals. Bedrooms : The house has a total of four bedrooms, three of which are on the 1st flo
€ 1,095,000Single-family detached house 197 m², Bascharage, Käerjeng4 rooms197 m²1 bathroomNo LiftCellarLooking for a new home for your family? Look no further! LA Immo is pleased to present this three-bedroom detached house with unobstructed views, built in 1994 on a 4.58-acre plot with solid mixed stonework, flagstones and concrete staircases. Another major advantage is that the house is located at the end of the cul-de-sac, giving you peace of mind and security. House features : Spacious living space: The house offers a vast living space including a large living room. The big plus is undoubtedly the spacious veranda built in 2014 and overlooking the garden, which offers a convivial atmosphere in all four seasons. Separate kitchen: The kitchen offers plenty of space for preparing delicious family meals. Bedrooms : The house has a total of four bedrooms, three of which are on the 1st flo top
top


 top
top


 first
first newtop
newtop


 top
top


 € 645,0002-room flat 12 rue du bois, Bascharage, Käerjeng2 rooms91 m²1 bathroomFloor 1No LiftBalconyCellar
€ 645,0002-room flat 12 rue du bois, Bascharage, Käerjeng2 rooms91 m²1 bathroomFloor 1No LiftBalconyCellar top
top


 € 1,230,000Single-family detached house 159 m², new, Hautcharage, Käerjeng4 rooms159 m²2 bathroomsNo LiftTerrace
€ 1,230,000Single-family detached house 159 m², new, Hautcharage, Käerjeng4 rooms159 m²2 bathroomsNo LiftTerrace first
first € 650,0002-room flat new, first floor, Bascharage, Käerjeng2 rooms76 m²1 bathroomFloor 1No LiftBalcony
€ 650,0002-room flat new, first floor, Bascharage, Käerjeng2 rooms76 m²1 bathroomFloor 1No LiftBalcony top
top

 € 834,000Single-family detached house 140 m², new, Hautcharage, Käerjeng3 rooms140 m²1 bathroomNo LiftTerrace
€ 834,000Single-family detached house 140 m², new, Hautcharage, Käerjeng3 rooms140 m²1 bathroomNo LiftTerrace first
first € 883,000Single-family detached house 138 m², new, Hautcharage, Käerjeng3 rooms138 m²1 bathroomNo LiftTerrace
€ 883,000Single-family detached house 138 m², new, Hautcharage, Käerjeng3 rooms138 m²1 bathroomNo LiftTerrace first
first € 906,000Single-family detached house 140 m², new, Hautcharage, Käerjeng3 rooms140 m²1 bathroomNo LiftTerrace
€ 906,000Single-family detached house 140 m², new, Hautcharage, Käerjeng3 rooms140 m²1 bathroomNo LiftTerrace top
top


 € 1,141,000Multi-family detached house 196 m², new, Hautcharage, Käerjeng4 rooms196 m²2 bathroomsNo LiftTerrace
€ 1,141,000Multi-family detached house 196 m², new, Hautcharage, Käerjeng4 rooms196 m²2 bathroomsNo LiftTerrace top
top


 € 650,0002-room flat ground floor, Bascharage, Käerjeng2 rooms90 m²1 bathroomFloor GLiftBalconyCellar
€ 650,0002-room flat ground floor, Bascharage, Käerjeng2 rooms90 m²1 bathroomFloor GLiftBalconyCellar top
top

 € 788,000Duplex Boulevard J-F Kennedy 112A, Bascharage, Käerjeng3 rooms130 m²1 bathroomNo LiftBalconyTerrace
€ 788,000Duplex Boulevard J-F Kennedy 112A, Bascharage, Käerjeng3 rooms130 m²1 bathroomNo LiftBalconyTerrace top
top


 € 830,000Single-family detached house 164 m², Bascharage, Käerjeng3 rooms164 m²1 bathroomNo LiftBalconyCellar
€ 830,000Single-family detached house 164 m², Bascharage, Käerjeng3 rooms164 m²1 bathroomNo LiftBalconyCellar top
top


 € 834,000Single-family detached house Cité Grand Duc Jean, Hautcharage, Käerjeng3 rooms149 m²1 bathroomNo LiftTerraceSingle-family house free on 4 sides with a living area of 487 m2 and total of 532m2 on a plot of 7.49 ares facing South-West The house is composed as follows: - In the basement: hall, hobby, shower room, cellar, storage room, technical room, - On the first floor: entrance hall, kitchen open to a huge living/dining room with access to the terrace and the garden, storeroom, office, separate toilet, garage for two cars - On the 1st floor: night hall, 5 bedrooms including a master suite with dressing area and private shower room, a bathroom, 1 shower room and separate toilet - on the 2nd floor: large parental suite with dressing room, private bathroom and terrace High quality workmanship and finishings - Elevator - aluminium exterior joinery - Z profile" slatted blinds - ground/water heat p
€ 834,000Single-family detached house Cité Grand Duc Jean, Hautcharage, Käerjeng3 rooms149 m²1 bathroomNo LiftTerraceSingle-family house free on 4 sides with a living area of 487 m2 and total of 532m2 on a plot of 7.49 ares facing South-West The house is composed as follows: - In the basement: hall, hobby, shower room, cellar, storage room, technical room, - On the first floor: entrance hall, kitchen open to a huge living/dining room with access to the terrace and the garden, storeroom, office, separate toilet, garage for two cars - On the 1st floor: night hall, 5 bedrooms including a master suite with dressing area and private shower room, a bathroom, 1 shower room and separate toilet - on the 2nd floor: large parental suite with dressing room, private bathroom and terrace High quality workmanship and finishings - Elevator - aluminium exterior joinery - Z profile" slatted blinds - ground/water heat p top
top


 first
first € 1,350,000Single-family detached house 199 m², new, Hautcharage, Käerjeng4 rooms199 m²3 bathroomsNo LiftTerraceCellar
€ 1,350,000Single-family detached house 199 m², new, Hautcharage, Käerjeng4 rooms199 m²3 bathroomsNo LiftTerraceCellar
Associated services
Mortgage
Insurance
Mobile plans & Fiber
Energy
Furniture
Becoming a Homeowner
Download the app
Valuate your property
Featured articles














