- top



 € 1,690,000Single-family detached house 3 rue de Ligures, Merl, Luxembourg5 rooms185 m²2 bathroomsNo LiftBalconyCellar
€ 1,690,000Single-family detached house 3 rue de Ligures, Merl, Luxembourg5 rooms185 m²2 bathroomsNo LiftBalconyCellar  first
first top
top


 € 1,700,000Single-family detached house Rue Haute, Hamm, Luxembourg5 rooms228 m²3 bathroomsNo LiftBalcony
€ 1,700,000Single-family detached house Rue Haute, Hamm, Luxembourg5 rooms228 m²3 bathroomsNo LiftBalcony top
top


 € 2,550,000Single-family detached house 211 m², Rollingergrund, Luxembourg5 rooms211 m²2 bathroomsNo LiftBalconyTerraceCellar
€ 2,550,000Single-family detached house 211 m², Rollingergrund, Luxembourg5 rooms211 m²2 bathroomsNo LiftBalconyTerraceCellar top
top


 € 711,635Studio 138, rue des Sources, Weimerskirch, Luxembourg1 room52 m²1 bathroomFloor 1No LiftTerraceCellarProject description This modern building with three small flats, each with one bedroom, living room and kitchen, is being built in the sought-after and green district of Luxembourg-Weimerskich. The building has three small flats of 51-53m². On the 1st floor you will find a flat with about 50 m². The advantage of this flat is its terrace with a small garden of about 20m². On the 2nd floor you will find a flat of also approx. 50m² with two balconies, which contribute to the attractive extension of the living space. On the 3rd floor there is another flat of approx. 53m². All flats have large floor-to-ceiling windows to allow plenty of light into the living areas. On the ground floor there are 2 parking spaces in the private garage and a rubbish room. In the basement there are the cellars a
€ 711,635Studio 138, rue des Sources, Weimerskirch, Luxembourg1 room52 m²1 bathroomFloor 1No LiftTerraceCellarProject description This modern building with three small flats, each with one bedroom, living room and kitchen, is being built in the sought-after and green district of Luxembourg-Weimerskich. The building has three small flats of 51-53m². On the 1st floor you will find a flat with about 50 m². The advantage of this flat is its terrace with a small garden of about 20m². On the 2nd floor you will find a flat of also approx. 50m² with two balconies, which contribute to the attractive extension of the living space. On the 3rd floor there is another flat of approx. 53m². All flats have large floor-to-ceiling windows to allow plenty of light into the living areas. On the ground floor there are 2 parking spaces in the private garage and a rubbish room. In the basement there are the cellars a top
top


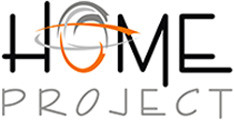 € 2,350,000Single-family detached house Rue Père Bettendorff, Lintgen Localité, Lintgen3 rooms219 m²3 bathroomsNo LiftBalconyTerraceCellarHome Project SA offers for sale an exceptional house located in LINTGEN, with a total surface area of +/- 411m² and a living area of +/- 220m² built in 2013 on a 7a90ca plot with breathtaking views over the valley. The house is composed as follows: First floor : - Garage for 3 cars - Attached two-car garage with elevator - Utility room - Various cellars - Fitness room - Shower room with WC and washbasin - Utility room - Stairwell / Entrance Garden level : - Separate WC - Top-of-the-range kitchen opening onto dining room - Back kitchen - Access to rear and garden terraces - Living room with access to front terrace - Study First floor : - Night hall - Shower room - Bedroom 1 - Bedroom 2 - Master suite with bathroom and separate toilet, dressing room and access to balcony Exterior layout
€ 2,350,000Single-family detached house Rue Père Bettendorff, Lintgen Localité, Lintgen3 rooms219 m²3 bathroomsNo LiftBalconyTerraceCellarHome Project SA offers for sale an exceptional house located in LINTGEN, with a total surface area of +/- 411m² and a living area of +/- 220m² built in 2013 on a 7a90ca plot with breathtaking views over the valley. The house is composed as follows: First floor : - Garage for 3 cars - Attached two-car garage with elevator - Utility room - Various cellars - Fitness room - Shower room with WC and washbasin - Utility room - Stairwell / Entrance Garden level : - Separate WC - Top-of-the-range kitchen opening onto dining room - Back kitchen - Access to rear and garden terraces - Living room with access to front terrace - Study First floor : - Night hall - Shower room - Bedroom 1 - Bedroom 2 - Master suite with bathroom and separate toilet, dressing room and access to balcony Exterior layout first
first € 1,101,000Multi-family detached house 139 m², new, Moesdorf, Mersch1 room139 m²2 bathroomsNo LiftTerrace
€ 1,101,000Multi-family detached house 139 m², new, Moesdorf, Mersch1 room139 m²2 bathroomsNo LiftTerrace newfirst
newfirst € 850,000Single-family detached house 300 m², Larochette Localité, Larochette3 rooms300 m²1 bathroomNo LiftBalconyTerrace
€ 850,000Single-family detached house 300 m², Larochette Localité, Larochette3 rooms300 m²1 bathroomNo LiftBalconyTerrace top
top


 € 1,699,000Multi-family detached house 105, Rue Laurent Menager, Pfaffenthal, Luxembourg4 rooms200 m²2 bathroomsNo LiftBalconyCellarThis house maintained and renovated with taste, located 105 rue Laurent Menager in Luxembourg-City, is offered for sale. It consists of a double living room, a fully equipped kitchen with dining area, 3 bedrooms, a master suite, 2 bathrooms, a separate toilet, a garage with automatic door, a laundry room and storage space. Its exterior exposed East-South-West offers different areas of relaxation and conviviality. Amenities and transport (bus, funicular, panoramic lift) are nearby. A virtual tour is available on request. Do not hesitate to contact us for any further information. Stéphanie Gilmer +352 621 408 530 contact@stephaniegilmer.com Sale Details - Agency fees at the expense: Not communicated - Thermal protection class: H Reference agence: APM:518172-83574739
€ 1,699,000Multi-family detached house 105, Rue Laurent Menager, Pfaffenthal, Luxembourg4 rooms200 m²2 bathroomsNo LiftBalconyCellarThis house maintained and renovated with taste, located 105 rue Laurent Menager in Luxembourg-City, is offered for sale. It consists of a double living room, a fully equipped kitchen with dining area, 3 bedrooms, a master suite, 2 bathrooms, a separate toilet, a garage with automatic door, a laundry room and storage space. Its exterior exposed East-South-West offers different areas of relaxation and conviviality. Amenities and transport (bus, funicular, panoramic lift) are nearby. A virtual tour is available on request. Do not hesitate to contact us for any further information. Stéphanie Gilmer +352 621 408 530 contact@stephaniegilmer.com Sale Details - Agency fees at the expense: Not communicated - Thermal protection class: H Reference agence: APM:518172-83574739 top
top


 € 1,945,000Single family villa rue de la Source, Syren, Weiler-la-Tour5+ rooms296 m²2 bathroomsNo LiftTerraceCellar
€ 1,945,000Single family villa rue de la Source, Syren, Weiler-la-Tour5+ rooms296 m²2 bathroomsNo LiftTerraceCellar top
top


 first
first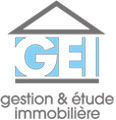 € 1,786,691Multi-family detached house an der Laangwiss,5, Oberanven, Rameldange, Hostert, Niederanven3 rooms168 m²2 bathroomsNo LiftBalconyTerrace
€ 1,786,691Multi-family detached house an der Laangwiss,5, Oberanven, Rameldange, Hostert, Niederanven3 rooms168 m²2 bathroomsNo LiftBalconyTerrace top
top


 € 2,700,000Single-family detached house 400 m², Tuntange, Helperknapp400 m²No LiftResidential house built in 1998, converted into a daycare center in 2016. The house is free on four sides, having a basement, a first floor, a second floor and an unfinished attic accessible by a retractable staircase The plot of land is 10.99 ares in size and is registered in the cadastral plan under the parcel number 472 / 3351, municipality of HELPERKNAPP, section TA of Tuntange. The house is composed as follows: in the basement: a laundry room, a corridor, a technical room, a garage, a boiler room, a landing on the first floor: a left entrance at the front, a left entrance at the back, a separate toilet, a checkroom, a woman's room, a main entrance, an office, a corridor in the middle, a bathroom, a back room on the right, a baby room and a garden on the second floor: a landing,
€ 2,700,000Single-family detached house 400 m², Tuntange, Helperknapp400 m²No LiftResidential house built in 1998, converted into a daycare center in 2016. The house is free on four sides, having a basement, a first floor, a second floor and an unfinished attic accessible by a retractable staircase The plot of land is 10.99 ares in size and is registered in the cadastral plan under the parcel number 472 / 3351, municipality of HELPERKNAPP, section TA of Tuntange. The house is composed as follows: in the basement: a laundry room, a corridor, a technical room, a garage, a boiler room, a landing on the first floor: a left entrance at the front, a left entrance at the back, a separate toilet, a checkroom, a woman's room, a main entrance, an office, a corridor in the middle, a bathroom, a back room on the right, a baby room and a garden on the second floor: a landing, first
first newtop
newtop

 Agency€ 1,970,000Single-family detached house 550 m², Beringen, Mersch5+ rooms550 m²3 bathroomsNo LiftBalconySingle-family home, or, two lots of two-family home with vertical cadastre. Offering numerous possibilities with investment potential on 550 M2 of floor space. The exceptional view offers a haven of peace in the greenery. Prime location close to the centre of Mersch, the railway station, the shopping centre and secondary schools. Spread over four levels: Level 1: Separate entrance. Indoor and outdoor garages for 12 cars. Gardens and terraces. Utility room with oil-fired heating (5000-litre tank) and possibility of gas connection. Utility room and laundry room with plenty of storage space. Shower room. Level 2: Separate entrance hall. Two lounges, two kitchens, two bedrooms and a bathroom. Air conditioning and alarm. Level 3: Four bedrooms, a bathroom with jacuzzi and a study. Air conditio
Agency€ 1,970,000Single-family detached house 550 m², Beringen, Mersch5+ rooms550 m²3 bathroomsNo LiftBalconySingle-family home, or, two lots of two-family home with vertical cadastre. Offering numerous possibilities with investment potential on 550 M2 of floor space. The exceptional view offers a haven of peace in the greenery. Prime location close to the centre of Mersch, the railway station, the shopping centre and secondary schools. Spread over four levels: Level 1: Separate entrance. Indoor and outdoor garages for 12 cars. Gardens and terraces. Utility room with oil-fired heating (5000-litre tank) and possibility of gas connection. Utility room and laundry room with plenty of storage space. Shower room. Level 2: Separate entrance hall. Two lounges, two kitchens, two bedrooms and a bathroom. Air conditioning and alarm. Level 3: Four bedrooms, a bathroom with jacuzzi and a study. Air conditio top
top


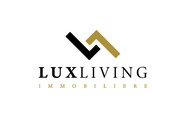 € 1,600,000Multi-family detached house new, Senningen, Senningerberg, Niederanven€ 1,800,000(-11.1%)4 rooms3 bathroomsNo LiftBalconyTerraceCellar
€ 1,600,000Multi-family detached house new, Senningen, Senningerberg, Niederanven€ 1,800,000(-11.1%)4 rooms3 bathroomsNo LiftBalconyTerraceCellar first
first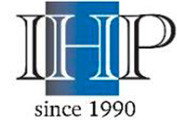 € 1,967,300Single-family detached house 206 m², new, Merl, Luxembourg4 rooms206 m²2 bathroomsNo LiftTerrace
€ 1,967,300Single-family detached house 206 m², new, Merl, Luxembourg4 rooms206 m²2 bathroomsNo LiftTerrace first
first € 585,000Single-family detached house 200 m², Bissen Localité, Bissen3 rooms200 m²2 bathroomsNo LiftTerrace
€ 585,000Single-family detached house 200 m², Bissen Localité, Bissen3 rooms200 m²2 bathroomsNo LiftTerrace top
top


 € 1,340,000Single-family detached house Rue des Pommiers, Cents, Luxembourg4 rooms305 m²3 bathroomsNo LiftBalconyTerrace
€ 1,340,000Single-family detached house Rue des Pommiers, Cents, Luxembourg4 rooms305 m²3 bathroomsNo LiftBalconyTerrace top
top


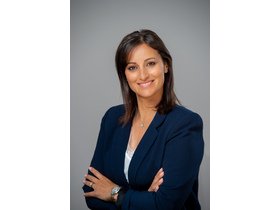 € 1,475,000Single-family detached house 220 m², excellent condition, Sandweiler Localité, Sandweiler5 rooms220 m²3 bathroomsNo LiftTerraceCellarWelcome to Sandweiler, a dynamic town located just 5 km from Luxembourg city centre. Multipurpose house : 220 m² living space for 280 m² in total 5 bedrooms, 2 offices, 3 bathrooms, a separate toilet Equipped attic of 35 m² Garage for one car + 2 outdoor places Possibility of exercising a professional activity but also to integrate an independent housing . Are authorized : - on the first level of housing of about 90 m²: local activities such as shops, craftsmen, services or a liberal profession - throughout the built area: public service equipment - an integrated dwelling that can't exceed a level, except for the access I am delighted to present this beautiful single-family home located in a quiet street in a residential area of Sandweiler. Come and enjoy the tranquility of its garden
€ 1,475,000Single-family detached house 220 m², excellent condition, Sandweiler Localité, Sandweiler5 rooms220 m²3 bathroomsNo LiftTerraceCellarWelcome to Sandweiler, a dynamic town located just 5 km from Luxembourg city centre. Multipurpose house : 220 m² living space for 280 m² in total 5 bedrooms, 2 offices, 3 bathrooms, a separate toilet Equipped attic of 35 m² Garage for one car + 2 outdoor places Possibility of exercising a professional activity but also to integrate an independent housing . Are authorized : - on the first level of housing of about 90 m²: local activities such as shops, craftsmen, services or a liberal profession - throughout the built area: public service equipment - an integrated dwelling that can't exceed a level, except for the access I am delighted to present this beautiful single-family home located in a quiet street in a residential area of Sandweiler. Come and enjoy the tranquility of its garden first
first € 1,491,875Duplex for sale, Neudorf-Weimershof, Luxembourg4 rooms132 m²2 bathroomsFloor 2LiftTerraceCellar
€ 1,491,875Duplex for sale, Neudorf-Weimershof, Luxembourg4 rooms132 m²2 bathroomsFloor 2LiftTerraceCellar top
top


 € 1,990,000Single-family detached house 194 m², Merl, Luxembourg4 rooms194 m²2 bathroomsNo LiftBalconyTerraceNEW IMMO, your real estate agency located in Luxembourg-Gare, offers you for sale exclusively this pretty, very bright house located in Luxembourg-Merl / Belair, a quiet and pleasant area. Close to the international school, nurseries, a magnificent little park and all amenities. Ideal for a family. For more information, please contact your real estate agent: Gaël BERNARD on 621 269 111 or by e-mail: gael.bernard@newimmo.lu. The house is composed as follows: - on the ground floor: an entrance hall, a separate toilet, a fully equipped kitchen open to a living room with large bay windows giving access to a large terrace of +/- 21m2 equipped with an electric canopy with lighting and a fenced garden (south facing); - on the 1st floor: a master suite with dressing room, a second bedroom, a s
€ 1,990,000Single-family detached house 194 m², Merl, Luxembourg4 rooms194 m²2 bathroomsNo LiftBalconyTerraceNEW IMMO, your real estate agency located in Luxembourg-Gare, offers you for sale exclusively this pretty, very bright house located in Luxembourg-Merl / Belair, a quiet and pleasant area. Close to the international school, nurseries, a magnificent little park and all amenities. Ideal for a family. For more information, please contact your real estate agent: Gaël BERNARD on 621 269 111 or by e-mail: gael.bernard@newimmo.lu. The house is composed as follows: - on the ground floor: an entrance hall, a separate toilet, a fully equipped kitchen open to a living room with large bay windows giving access to a large terrace of +/- 21m2 equipped with an electric canopy with lighting and a fenced garden (south facing); - on the 1st floor: a master suite with dressing room, a second bedroom, a s first
first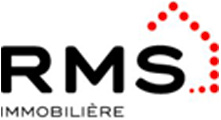 € 1,130,000Single-family detached house 254 m², new, Cruchten, Nommern3 rooms254 m²2 bathroomsNo LiftTerraceCellar
€ 1,130,000Single-family detached house 254 m², new, Cruchten, Nommern3 rooms254 m²2 bathroomsNo LiftTerraceCellar first
first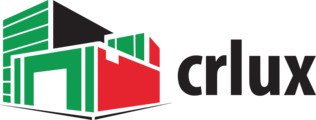 € 1,050,000Multi-family detached house 1, An der Gewaan, Beringen, Mersch4 rooms287 m²2 bathroomsNo LiftTerraceCellar
€ 1,050,000Multi-family detached house 1, An der Gewaan, Beringen, Mersch4 rooms287 m²2 bathroomsNo LiftTerraceCellar top
top


 € 4,863,000Single family villa Kohlenberg, Cessange, Luxembourg4 rooms420 m²3 bathroomsLiftBalconyTerraceHome Project SA proposes you in future construction a villa of architect of high standing of a total surface of ± 420 m2 on 4 levels in Luxembourg-Cessange, 135 Kohlenberg, in a very calm street and close to all conveniences. This exceptional property with a land of 10,05 ares, is composed as follows : Basement (level -2): boiler room, several cellars, technical room/pool room. Garden level (level -1): large bright living room and dining room open to the kitchen, giving access to a large terrace of ± 52 m2 with its garden and swimming pool, back kitchen, laundry room, boiler room/technical room, separate toilet. First floor: entrance hall/integrated checkroom, separate toilet, triple garage, wellness area with shower room, office and bedroom. First floor: night hall, pleasant master s
€ 4,863,000Single family villa Kohlenberg, Cessange, Luxembourg4 rooms420 m²3 bathroomsLiftBalconyTerraceHome Project SA proposes you in future construction a villa of architect of high standing of a total surface of ± 420 m2 on 4 levels in Luxembourg-Cessange, 135 Kohlenberg, in a very calm street and close to all conveniences. This exceptional property with a land of 10,05 ares, is composed as follows : Basement (level -2): boiler room, several cellars, technical room/pool room. Garden level (level -1): large bright living room and dining room open to the kitchen, giving access to a large terrace of ± 52 m2 with its garden and swimming pool, back kitchen, laundry room, boiler room/technical room, separate toilet. First floor: entrance hall/integrated checkroom, separate toilet, triple garage, wellness area with shower room, office and bedroom. First floor: night hall, pleasant master s
Associated services
Mortgage
Insurance
Mobile plans & Fiber
Energy
Furniture
Becoming a Homeowner
Download the app
Valuate your property
Featured articles














