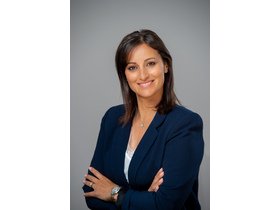
Single-family detached house 220 m², excellent condition, Sandweiler Localité, Sandweiler
Sandweiler- € 1,475,000
- 5
- 220m²
- 3
- No
Description
This description has been translated automatically by Google Translate and may not be accurate
Welcome to Sandweiler, a dynamic town located just 5 km from Luxembourg city centre.
Multipurpose house :
220 m² living space for 280 m² in total
5 bedrooms, 2 offices, 3 bathrooms, a separate toilet
Equipped attic of 35 m²
Garage for one car + 2 outdoor places
Possibility of exercising a professional activity but also to integrate an independent housing . Are authorized :
- on the first level of housing of about 90 m²: local activities such as shops, craftsmen, services or a liberal profession
- throughout the built area: public service equipment
- an integrated dwelling that can't exceed a level, except for the access
I am delighted to present this beautiful single-family home located in a quiet street in a residential area of Sandweiler. Come and enjoy the tranquility of its garden and the warm setting of its living room that promise moments of sharing without equal!
Built in 1960, the house underwent a total renovation in 2015: roof, insulating facade, gas heating, double glazing, electricity, wood stove, gas stove, water softener, etc. It thus offers an energy class E - E.
Built on 3 levels of housing, this house will charm you with the volume of its rooms and its incredible brightness.
It is composed as follows
On the ground floor:
Lobby
Separate kitchen of 16 m² with gas stove and direct access to the terrace and garden, exposed North - West
Living room - Dining room of 37 m² very bright with recent wood stove
Office of 15 m²
Bathroom with shower and toilet
On the first floor:
Night hall
3 bedrooms between 17 m² and 18 m²
2 bathrooms with shower, bathtub, double sink and toilet
Office of 8 m²
On the second floor:
A very bright attic space of 35 m² on the ground, ideal for a young adult or a girl pair
Currently used in guest room and lounge
Basement:
1 room of 12 m² ideal for an independent activity or liberal profession
1 toilet that can easily accommodate a shower
Technical area, laundry and cellar
1 garage
Available on 31.01.2024
The agency fees are the sole responsibility of the sellers. No additional costs for future buyers.
All purchase offers will be presented to sellers for acceptance.
Sale Details
- Thermal protection class: E
Reference agence: LU:10320363K105x5d1cf688-d014-11ee-ae0b-42010a840a
Multipurpose house :
220 m² living space for 280 m² in total
5 bedrooms, 2 offices, 3 bathrooms, a separate toilet
Equipped attic of 35 m²
Garage for one car + 2 outdoor places
Possibility of exercising a professional activity but also to integrate an independent housing . Are authorized :
- on the first level of housing of about 90 m²: local activities such as shops, craftsmen, services or a liberal profession
- throughout the built area: public service equipment
- an integrated dwelling that can't exceed a level, except for the access
I am delighted to present this beautiful single-family home located in a quiet street in a residential area of Sandweiler. Come and enjoy the tranquility of its garden and the warm setting of its living room that promise moments of sharing without equal!
Built in 1960, the house underwent a total renovation in 2015: roof, insulating facade, gas heating, double glazing, electricity, wood stove, gas stove, water softener, etc. It thus offers an energy class E - E.
Built on 3 levels of housing, this house will charm you with the volume of its rooms and its incredible brightness.
It is composed as follows
On the ground floor:
Lobby
Separate kitchen of 16 m² with gas stove and direct access to the terrace and garden, exposed North - West
Living room - Dining room of 37 m² very bright with recent wood stove
Office of 15 m²
Bathroom with shower and toilet
On the first floor:
Night hall
3 bedrooms between 17 m² and 18 m²
2 bathrooms with shower, bathtub, double sink and toilet
Office of 8 m²
On the second floor:
A very bright attic space of 35 m² on the ground, ideal for a young adult or a girl pair
Currently used in guest room and lounge
Basement:
1 room of 12 m² ideal for an independent activity or liberal profession
1 toilet that can easily accommodate a shower
Technical area, laundry and cellar
1 garage
Available on 31.01.2024
The agency fees are the sole responsibility of the sellers. No additional costs for future buyers.
All purchase offers will be presented to sellers for acceptance.
Sale Details
- Thermal protection class: E
Reference agence: LU:10320363K105x5d1cf688-d014-11ee-ae0b-42010a840a
Information
- other features
- ClosetTerraceCellarPrivate gardenWindow frames in double glass / metal
Features
- Reference and listing Date
- 2TQC9 - 03/28/2024
- contract
- Sale
- type
- Single-family detached house
- surface
- 220 m²
- rooms
- 5 bedrooms, 3 bathrooms
- floor
- Ground floor
- total building floors
- 4 floors
- Car parking
- 1 in garage/box, 2 in shared parking
- availability
- Available from 18/03/2024
- other features
- ClosetTerraceCellarPrivate gardenWindow frames in double glass / metal
Expenses
- price
- € 1,475,000
- Applied VAT
- Not specified
- Estate agency fee
- 3%
- Notary fees
- Not specified
- Fees to be paid by
- seller
Energy efficiency
- year of construction
- 1964
- condition
- Excellent / Refurbished
- Energy Efficiency
- D
- Thermal insulation
- E
Mortgage
Insurance
Additional options
Associated services

Finance your project
with la Spuerkeess

Insure your property
with Lalux

Stay connected: Livebox Fiber
with Orange

Energy supplier
with Enovos

Choose your furniture
with Roche Bobois

Becoming a Homeowner
with Immotop.lu

Download the app
with Immotop.lu

Evaluate your property
with Immotop.lu























