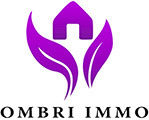
OMBRI IMMO
On Immotop.lu for 5 years
21 listings

- top


 € 799,0002-room flat second floor, Dudelange2 rooms144 m²1 bathroomFloor 2No LiftBalconyCellarOMBRI IMMO EXCLUSIVELY PRESENTS THIS SPACIOUS APARTMENT IN DUDELANGE The apartment is located in the Butschebierg district and is on the 2nd and top floor of a very well-maintained residence without elevator. The apartment comprises a spacious entrance hall leading to the living room and a guest toilet. a spacious, bright living room with high ceilings in some areas a fully-equipped kitchen, with its central island, giving access to a comfortable balcony on one side and a large pantry on the other the spacious night hall is fitted with wall-to-wall closets leading to the ultra-spacious
€ 799,0002-room flat second floor, Dudelange2 rooms144 m²1 bathroomFloor 2No LiftBalconyCellarOMBRI IMMO EXCLUSIVELY PRESENTS THIS SPACIOUS APARTMENT IN DUDELANGE The apartment is located in the Butschebierg district and is on the 2nd and top floor of a very well-maintained residence without elevator. The apartment comprises a spacious entrance hall leading to the living room and a guest toilet. a spacious, bright living room with high ceilings in some areas a fully-equipped kitchen, with its central island, giving access to a comfortable balcony on one side and a large pantry on the other the spacious night hall is fitted with wall-to-wall closets leading to the ultra-spacious  first€ 550,000Single-family detached house 120 m², to be refurbished, Dudelange4 rooms120 m²1 bathroomNo LiftTerrace
first€ 550,000Single-family detached house 120 m², to be refurbished, Dudelange4 rooms120 m²1 bathroomNo LiftTerrace first€ 770,000Single-family detached house 150 m², Tétange, Kayl4 rooms150 m²2 bathroomsNo LiftTerraceCellar
first€ 770,000Single-family detached house 150 m², Tétange, Kayl4 rooms150 m²2 bathroomsNo LiftTerraceCellar first
first first€ 750,000Single-family detached house 32, Rue de la Paix, Dudelange4 rooms120 m²1 bathroomNo LiftCellar
first€ 750,000Single-family detached house 32, Rue de la Paix, Dudelange4 rooms120 m²1 bathroomNo LiftCellar first
first new
new € 480,0002-room flat ground floor, Al-Esch, Esch-sur-Alzette2 rooms83 m²1 bathroomFloor GLiftBalcony
€ 480,0002-room flat ground floor, Al-Esch, Esch-sur-Alzette2 rooms83 m²1 bathroomFloor GLiftBalcony € 1,200,000Single-family detached house 250 m², Linger, Käerjeng4 rooms250 m²1 bathroomNo LiftTerraceCellar
€ 1,200,000Single-family detached house 250 m², Linger, Käerjeng4 rooms250 m²1 bathroomNo LiftTerraceCellar

 € 659,000Single-family detached house 110 m², to be refurbished, Dudelange3 rooms110 m²1 bathroomNo LiftTerraceCellar
€ 659,000Single-family detached house 110 m², to be refurbished, Dudelange3 rooms110 m²1 bathroomNo LiftTerraceCellar € 965,000Single-family detached house 131 m², to be refurbished, Pontpierre, Mondercange3 rooms131 m²2 bathroomsNo Lift
€ 965,000Single-family detached house 131 m², to be refurbished, Pontpierre, Mondercange3 rooms131 m²2 bathroomsNo Lift

 € 420,0001-bedroom flat ground floor, Lallange, Esch-sur-Alzette1 room68 m²1 bathroomFloor GNo LiftBalconyCellar
€ 420,0001-bedroom flat ground floor, Lallange, Esch-sur-Alzette1 room68 m²1 bathroomFloor GNo LiftBalconyCellar € 850,000Single-family detached house 180 m², Bettembourg Localité, Bettembourg4 rooms180 m²1 bathroomNo LiftCellar
€ 850,000Single-family detached house 180 m², Bettembourg Localité, Bettembourg4 rooms180 m²1 bathroomNo LiftCellar



























