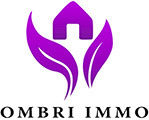
Single-family detached house 118 m², new, Escherange
Escherange- € 659,000
- 3
- 118m²
- 1
- No
Description
This description has been translated automatically by Google Translate and may not be accurate
Discover the perfect balance of contemporary elegance and comfortable living in this magnificent 2019 home, located in a sought-after neighborhood close to the border with Dudelange (see map) . With its 3 to 4 bedrooms, bright open-plan living room and features, this property is a real gem on the market.
Main features :
- Spacious Spaces:** Enjoy a smart layout and modern design, with a bright open-plan living room, ideal for welcoming family and friends in a warm and friendly atmosphere.
- Glass Bay:** Let in natural light and enjoy a breathtaking view of the garden through the large glass bay, creating a soothing and harmonious atmosphere in the main living space.
- Mosquito screens:** All windows are fitted with mosquito screens, allowing you to enjoy the fresh air while keeping unwanted insects out, for peaceful, carefree summer nights.
- Large south-facing garden:** Give free rein to your ideas in the large south-facing garden, a haven of peace where you can relax, organize barbecues or cultivate your own vegetable garden. Have fun with family or friends on the petanque court set in the vast garden, offering additional entertainment for moments of relaxation and leisure.
- Bathroom:** Relax in the spacious bathroom, equipped with a modern shower and relaxing bathtub, offering the perfect space to unwind after a long day.
- **Double Garage:** Safely house your vehicles in the adjoining double garage, offering practical, functional parking and storage space.
This home offers exceptional quality of life, with its modern amenities, functional layout and ideal location. Don't miss this unique opportunity to acquire a prestigious residence in an enchanting setting.
Further information:
Underfloor heating
Horizontal and vertical awning with led lighting
Garden fencing with leds
Internet access (Fiber) in every room of the house
DPE: B/C
The commune of Escherange - Molvange has its own nursery and primary schools.
Nearby post offices, pharmacies and supermarkets are located in Volmerange les mines and Hettange grande respectively.
The nearest train stations are in Volmerange les mines and Dudelange.
The proximity to Dudelange is real.
For more information or to arrange a viewing, contact us today on +352 661 34 99 34 or by e-mail at info@ombri-immo.com.
This house is ready to welcome you and become the ideal setting for your new life!
Natacha OMBRI holds a European Professional Card (EPC) with the number: 05-9659-W616
Sale Details
- Agency fees at the expense: Not communicated
Reference agence: APM:41884-84408789
Main features :
- Spacious Spaces:** Enjoy a smart layout and modern design, with a bright open-plan living room, ideal for welcoming family and friends in a warm and friendly atmosphere.
- Glass Bay:** Let in natural light and enjoy a breathtaking view of the garden through the large glass bay, creating a soothing and harmonious atmosphere in the main living space.
- Mosquito screens:** All windows are fitted with mosquito screens, allowing you to enjoy the fresh air while keeping unwanted insects out, for peaceful, carefree summer nights.
- Large south-facing garden:** Give free rein to your ideas in the large south-facing garden, a haven of peace where you can relax, organize barbecues or cultivate your own vegetable garden. Have fun with family or friends on the petanque court set in the vast garden, offering additional entertainment for moments of relaxation and leisure.
- Bathroom:** Relax in the spacious bathroom, equipped with a modern shower and relaxing bathtub, offering the perfect space to unwind after a long day.
- **Double Garage:** Safely house your vehicles in the adjoining double garage, offering practical, functional parking and storage space.
This home offers exceptional quality of life, with its modern amenities, functional layout and ideal location. Don't miss this unique opportunity to acquire a prestigious residence in an enchanting setting.
Further information:
Underfloor heating
Horizontal and vertical awning with led lighting
Garden fencing with leds
Internet access (Fiber) in every room of the house
DPE: B/C
The commune of Escherange - Molvange has its own nursery and primary schools.
Nearby post offices, pharmacies and supermarkets are located in Volmerange les mines and Hettange grande respectively.
The nearest train stations are in Volmerange les mines and Dudelange.
The proximity to Dudelange is real.
For more information or to arrange a viewing, contact us today on +352 661 34 99 34 or by e-mail at info@ombri-immo.com.
This house is ready to welcome you and become the ideal setting for your new life!
Natacha OMBRI holds a European Professional Card (EPC) with the number: 05-9659-W616
Sale Details
- Agency fees at the expense: Not communicated
Reference agence: APM:41884-84408789
Information
- other features
- Window frames in double glass / metal
Features
- Reference and listing Date
- 4IPJX - 04/04/2024
- contract
- Sale
- type
- Single-family detached house
- surface
- 118 m²
- rooms
- 3 bedrooms, 1 bathroom
- floor
- Ground floor
- total building floors
- 2 floors
- Car parking
- 2 in garage/box
- other features
- Window frames in double glass / metal
Expenses
- price
- € 659,000
- Applied VAT
- Not specified
- Estate agency fee
- Not specified
- Notary fees
- Not specified
- Fees to be paid by
- Not specified
Energy efficiency
- year of construction
- 2019
- condition
- New / Under construction
- Energy Efficiency
- B54 kWh/m² year
- Emissions of CO₂
- 14 kg CO₂/m² year
Mortgage
Insurance
Additional options
Associated services

Finance your project
with la Spuerkeess

Insure your property
with Lalux

Stay connected: Livebox Fiber
with Orange

Energy supplier
with Enovos

Choose your furniture
with Roche Bobois

Becoming a Homeowner
with Immotop.lu

Download the app
with Immotop.lu

Evaluate your property
with Immotop.lu


























