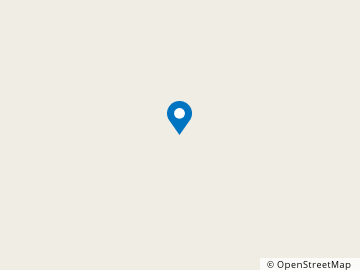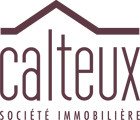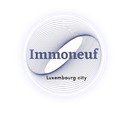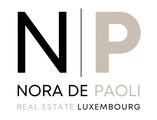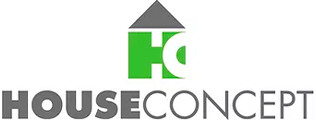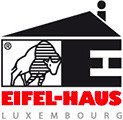53 results
detached houses for sale Mersch
 1/10
1/10 1/16
1/16 1/9new
1/9new


 Single-family detached house€ 1,248,0003238 m²1
Single-family detached house€ 1,248,0003238 m²1 1/9
1/9


 Single-family detached house€ 1,248,0003238 m²1
Single-family detached house€ 1,248,0003238 m²1 1/9
1/9


 Single-family detached house€ 1,248,0003238 m²1
Single-family detached house€ 1,248,0003238 m²1 1/3
1/3

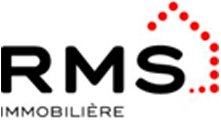 from € 1,248,000New build Multi-family detached houses in MerschNew housing estate in Moesdorf (municipality Mersch) "Auf dem Bëckelchen" with semi-detached and detached family houses. SURROUNDINGS The municipality of Mersch is ideally situated in the centre of the country. Moesdorf is located in the direct vicinity of the shopping centres, supermarkets and shops of the Merscherberg. In the centre of Mersch, there is a variety of restaurants, shops, the cycle path and various playgrounds. The 13-hectare city park with a small lake invites you to relax. The "Mierscher Kulturhaus" offers an artistic and cultural program. The "Mierscher Lieshaus" library is
from € 1,248,000New build Multi-family detached houses in MerschNew housing estate in Moesdorf (municipality Mersch) "Auf dem Bëckelchen" with semi-detached and detached family houses. SURROUNDINGS The municipality of Mersch is ideally situated in the centre of the country. Moesdorf is located in the direct vicinity of the shopping centres, supermarkets and shops of the Merscherberg. In the centre of Mersch, there is a variety of restaurants, shops, the cycle path and various playgrounds. The 13-hectare city park with a small lake invites you to relax. The "Mierscher Kulturhaus" offers an artistic and cultural program. The "Mierscher Lieshaus" library is Multi-family detached house€ 1,248,0003238 m²1
Multi-family detached house€ 1,248,0003238 m²1 1/1
1/1 Multi-family detached house€ 1,072,0004145 m²2
Multi-family detached house€ 1,072,0004145 m²2 1/8new
1/8new 1/1
1/1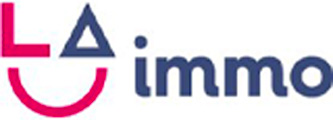 from € 1,248,000New build Single-family detached houses in MerschLA Immo is pleased to present the development "Aux dem Beckelchen" in Rue Op der Routerd, Moesdorf, Mersch, with semi-detached and semi-detached/garage houses. Lots 07, 10, 20, 21, 22 & 23 Plots of 2.84 – 4.84 ares with or without building contract Location Moesdorf belongs to the commune of Mersch and is located in the center of Luxembourg. Surroundings Moesdorf is just a 3-minute drive from the center of Mersch. There's a wide range of restaurants, stores, shopping centers, a bike path and various playgrounds. The 13-hectare municipal park with a small lake invites you to relax. The Mie
from € 1,248,000New build Single-family detached houses in MerschLA Immo is pleased to present the development "Aux dem Beckelchen" in Rue Op der Routerd, Moesdorf, Mersch, with semi-detached and semi-detached/garage houses. Lots 07, 10, 20, 21, 22 & 23 Plots of 2.84 – 4.84 ares with or without building contract Location Moesdorf belongs to the commune of Mersch and is located in the center of Luxembourg. Surroundings Moesdorf is just a 3-minute drive from the center of Mersch. There's a wide range of restaurants, stores, shopping centers, a bike path and various playgrounds. The 13-hectare municipal park with a small lake invites you to relax. The Mie Single-family detached house€ 1,248,0003238 m²1
Single-family detached house€ 1,248,0003238 m²1 1/5
1/5


 from € 1,072,000New build Multi-family detached houses in MerschNew development "HINTER GROMMESCH" for sale in MERSCH (Rue des Prés). DESCRIPTION: 5 terraced single-family homes, lots 7-11. Plots of 1.96-2.74 ares with building contract. Lot 12: "Rockwell" Residence (31 units + 13 offices/shops/professional spaces). Location: The "Rue des Prés" development is located in the center of Mersch, on Rue des Prés/Rue François Faber. Surroundings: Mersch enjoys an ideal central location. The development is close to the shopping centers, supermarkets, and stores of Merscherberg. In the center of Mersch, you will find a variety of rest
from € 1,072,000New build Multi-family detached houses in MerschNew development "HINTER GROMMESCH" for sale in MERSCH (Rue des Prés). DESCRIPTION: 5 terraced single-family homes, lots 7-11. Plots of 1.96-2.74 ares with building contract. Lot 12: "Rockwell" Residence (31 units + 13 offices/shops/professional spaces). Location: The "Rue des Prés" development is located in the center of Mersch, on Rue des Prés/Rue François Faber. Surroundings: Mersch enjoys an ideal central location. The development is close to the shopping centers, supermarkets, and stores of Merscherberg. In the center of Mersch, you will find a variety of rest Multi-family detached house€ 1,072,0004145 m²
Multi-family detached house€ 1,072,0004145 m² 1/16
1/16


 Single-family detached house€ 1,810,000333 m²
Single-family detached house€ 1,810,000333 m² Single-family detached house€ 1,860,000334 m²
Single-family detached house€ 1,860,000334 m²
Associated services
Mortgage
Insurance
Mobile plans & Fiber
Energy
Becoming a Homeowner
Download the app
Valuate your property
Featured articles









