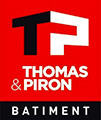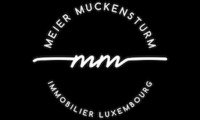- first
 € 1,610,002Single-family detached house 178 m², Garnich Localité, Garnich5 rooms178 m²3 bathroomsNo LiftTerraceCellar
€ 1,610,002Single-family detached house 178 m², Garnich Localité, Garnich5 rooms178 m²3 bathroomsNo LiftTerraceCellar  first
first € 1,324,035Single-family detached house 128 m², new, Garnich Localité, Garnich4 rooms128 m²2 bathroomsNo LiftTerrace
€ 1,324,035Single-family detached house 128 m², new, Garnich Localité, Garnich4 rooms128 m²2 bathroomsNo LiftTerrace first
first € 1,259,941Single-family detached house Eugène Dondelinger, Garnich Localité, Garnich4 rooms139 m²2 bathroomsNo LiftTerrace
€ 1,259,941Single-family detached house Eugène Dondelinger, Garnich Localité, Garnich4 rooms139 m²2 bathroomsNo LiftTerrace first
first € 1,338,254Single-family detached house 135 m², new, Garnich Localité, Garnich4 rooms135 m²2 bathroomsNo LiftTerrace
€ 1,338,254Single-family detached house 135 m², new, Garnich Localité, Garnich4 rooms135 m²2 bathroomsNo LiftTerrace first
first € 1,811,959Single-family detached house 199 m², Garnich Localité, Garnich5 rooms199 m²3 bathroomsNo LiftTerraceCellar
€ 1,811,959Single-family detached house 199 m², Garnich Localité, Garnich5 rooms199 m²3 bathroomsNo LiftTerraceCellar top
top


 € 1,005,238Single-family detached house 122 m², Garnich Localité, Garnich4 rooms122 m²2 bathroomsNo LiftTerrace
€ 1,005,238Single-family detached house 122 m², Garnich Localité, Garnich4 rooms122 m²2 bathroomsNo LiftTerrace
 € 1,296,304Single-family detached house an der Merzel III, Garnich Localité, Garnich4 rooms299 m²2 bathroomsNo LiftTerraceCellar
€ 1,296,304Single-family detached house an der Merzel III, Garnich Localité, Garnich4 rooms299 m²2 bathroomsNo LiftTerraceCellar
 € 1,368,219Single-family detached house 135 m², new, Garnich Localité, Garnich4 rooms135 m²2 bathroomsNo LiftTerrace
€ 1,368,219Single-family detached house 135 m², new, Garnich Localité, Garnich4 rooms135 m²2 bathroomsNo LiftTerrace
 € 1,811,959Single-family detached house rue Eugène Dondelinger, Garnich Localité, Garnich5 rooms168 m²3+ bathroomsNo LiftTerrace
€ 1,811,959Single-family detached house rue Eugène Dondelinger, Garnich Localité, Garnich5 rooms168 m²3+ bathroomsNo LiftTerrace
 € 989,443Single-family detached house rue Eugène Dondelinger, Garnich Localité, Garnich4 rooms122 m²3 bathroomsNo LiftTerrace
€ 989,443Single-family detached house rue Eugène Dondelinger, Garnich Localité, Garnich4 rooms122 m²3 bathroomsNo LiftTerrace
 € 1,685,194Single-family detached house 153 m², new, Garnich Localité, Garnich5+ rooms153 m²3+ bathroomsNo LiftTerraceCellar
€ 1,685,194Single-family detached house 153 m², new, Garnich Localité, Garnich5+ rooms153 m²3+ bathroomsNo LiftTerraceCellar new
new € 1,690,000Single-family detached house 200 m², Garnich Localité, Garnich4 rooms200 m²1 bathroomNo LiftTerrace
€ 1,690,000Single-family detached house 200 m², Garnich Localité, Garnich4 rooms200 m²1 bathroomNo LiftTerrace
 € 1,685,194Single-family detached house rue Eugène Dondelinger, Garnich Localité, Garnich5 rooms153 m²3+ bathroomsNo LiftTerrace
€ 1,685,194Single-family detached house rue Eugène Dondelinger, Garnich Localité, Garnich5 rooms153 m²3+ bathroomsNo LiftTerrace
 € 1,255,000Multi-family detached house 215 m², Garnich Localité, Garnich5 rooms215 m²2 bathroomsNo LiftCellar
€ 1,255,000Multi-family detached house 215 m², Garnich Localité, Garnich5 rooms215 m²2 bathroomsNo LiftCellar new
new € 1,950,000Single-family detached house 185 m², Garnich Localité, Garnich5 rooms185 m²3 bathroomsNo LiftTerrace
€ 1,950,000Single-family detached house 185 m², Garnich Localité, Garnich5 rooms185 m²3 bathroomsNo LiftTerrace
 € 1,324,799Single-family detached house rue Eugène Dondelinger, Garnich Localité, Garnich4 rooms135 m²3 bathroomsNo LiftTerrace
€ 1,324,799Single-family detached house rue Eugène Dondelinger, Garnich Localité, Garnich4 rooms135 m²3 bathroomsNo LiftTerrace
 € 1,298,880Single-family detached house rue Eugène Dondelinger, Garnich Localité, Garnich4 rooms128 m²3 bathroomsNo LiftTerrace
€ 1,298,880Single-family detached house rue Eugène Dondelinger, Garnich Localité, Garnich4 rooms128 m²3 bathroomsNo LiftTerrace
 € 1,249,411Single-family detached house rue Eugène Dondelinger, Garnich Localité, Garnich3 rooms139 m²3 bathroomsNo LiftTerrace
€ 1,249,411Single-family detached house rue Eugène Dondelinger, Garnich Localité, Garnich3 rooms139 m²3 bathroomsNo LiftTerrace
 € 1,349,499Single-family detached house rue Eugène Dondelinger, Garnich Localité, Garnich5 rooms135 m²3 bathroomsNo LiftTerrace
€ 1,349,499Single-family detached house rue Eugène Dondelinger, Garnich Localité, Garnich5 rooms135 m²3 bathroomsNo LiftTerrace
 € 1,700,165Single-family detached house 157 m², new, Garnich Localité, Garnich4 rooms157 m²3 bathroomsNo LiftTerraceCellar
€ 1,700,165Single-family detached house 157 m², new, Garnich Localité, Garnich4 rooms157 m²3 bathroomsNo LiftTerraceCellar
 € 1,280,593Single-family detached house Eugène Dondelinger, Garnich Localité, Garnich4 rooms139 m²2 bathroomsNo LiftTerrace
€ 1,280,593Single-family detached house Eugène Dondelinger, Garnich Localité, Garnich4 rooms139 m²2 bathroomsNo LiftTerrace
 € 1,610,002Single-family detached house rue Eugène Dondelinger, Garnich Localité, Garnich5 rooms155 m²3+ bathroomsNo LiftTerrace
€ 1,610,002Single-family detached house rue Eugène Dondelinger, Garnich Localité, Garnich5 rooms155 m²3+ bathroomsNo LiftTerrace
 € 1,700,165Single-family detached house rue Eugène Dondelinger, Garnich Localité, Garnich5 rooms157 m²3+ bathroomsNo LiftTerrace
€ 1,700,165Single-family detached house rue Eugène Dondelinger, Garnich Localité, Garnich5 rooms157 m²3+ bathroomsNo LiftTerrace
 € 1,249,588Single-family detached house rue Eugène Dondelinger, Garnich Localité, Garnich3 rooms139 m²3 bathroomsNo LiftTerrace
€ 1,249,588Single-family detached house rue Eugène Dondelinger, Garnich Localité, Garnich3 rooms139 m²3 bathroomsNo LiftTerrace
 € 1,660,480Single-family detached house 159 m², new, Garnich Localité, Garnich4 rooms159 m²2 bathroomsNo LiftTerrace
€ 1,660,480Single-family detached house 159 m², new, Garnich Localité, Garnich4 rooms159 m²2 bathroomsNo LiftTerrace
Associated services
Mortgage
Insurance
Mobile plans & Fiber
Energy
Furniture
Becoming a Homeowner
Download the app
Valuate your property
Featured articles











