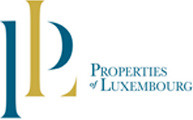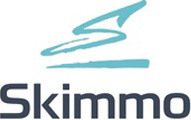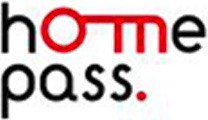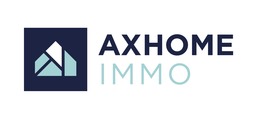- first
 € 890,000Multi-family detached house 140 m², Brandenbourg, Hoscheid, Hoscheid-Dickt, Parc Hosingen€ 950,000(-6.3%)4 rooms140 m²1 bathroomNo LiftTerrace
€ 890,000Multi-family detached house 140 m², Brandenbourg, Hoscheid, Hoscheid-Dickt, Parc Hosingen€ 950,000(-6.3%)4 rooms140 m²1 bathroomNo LiftTerrace  top
top


 € 698,000Multi-family detached house 112 m², Brandenbourg, Hoscheid, Hoscheid-Dickt, Parc Hosingen2 rooms112 m²2 bathroomsNo LiftCellarPROPERTIES OF LUXEMBOURG presents: Charming house, in excellent condition, nestled in a quiet street in Hoscheid, in the heart of the prestigious PARC de Hosingen. Ideally located just 2 minutes from access to the N7, this 2012 property offers a peaceful living environment amidst the beautiful hilly landscape of the Oesling. Additionally, it is only a ten-minute drive from Nordstaad, the capital of the North of the Grand Duchy. This exclusive offering from PROPERTIES OF LUXEMBOURG will appeal to buyers due to the quality of materials used, the efficient use of space, and its impeccable overall condition. **Features:** – Ground floor: Garage for 1 car, outdoor parking space, storage, laundry room, separate toilet, and shower room. – First floor: Living room, kitchen with access to a grou
€ 698,000Multi-family detached house 112 m², Brandenbourg, Hoscheid, Hoscheid-Dickt, Parc Hosingen2 rooms112 m²2 bathroomsNo LiftCellarPROPERTIES OF LUXEMBOURG presents: Charming house, in excellent condition, nestled in a quiet street in Hoscheid, in the heart of the prestigious PARC de Hosingen. Ideally located just 2 minutes from access to the N7, this 2012 property offers a peaceful living environment amidst the beautiful hilly landscape of the Oesling. Additionally, it is only a ten-minute drive from Nordstaad, the capital of the North of the Grand Duchy. This exclusive offering from PROPERTIES OF LUXEMBOURG will appeal to buyers due to the quality of materials used, the efficient use of space, and its impeccable overall condition. **Features:** – Ground floor: Garage for 1 car, outdoor parking space, storage, laundry room, separate toilet, and shower room. – First floor: Living room, kitchen with access to a grou first
first € 1,190,000Single-family detached house 2, Om Emmespull, Wahlhausen, Parc Hosingen4 rooms200 m²2 bathroomsNo LiftTerraceCellar
€ 1,190,000Single-family detached house 2, Om Emmespull, Wahlhausen, Parc Hosingen4 rooms200 m²2 bathroomsNo LiftTerraceCellar top
top


 € 650,0002-room flat Schoulwee, Brandenbourg, Hoscheid, Hoscheid-Dickt, Parc Hosingen2 rooms106 m²1 bathroomFloor GLiftBalcony
€ 650,0002-room flat Schoulwee, Brandenbourg, Hoscheid, Hoscheid-Dickt, Parc Hosingen2 rooms106 m²1 bathroomFloor GLiftBalcony
 € 699,0004-room flat ground floor, Brandenbourg, Hoscheid, Hoscheid-Dickt, Parc Hosingen€ 799,000(-12.5%)4 rooms148 m²2 bathroomsFloor GNo LiftTerraceCellar
€ 699,0004-room flat ground floor, Brandenbourg, Hoscheid, Hoscheid-Dickt, Parc Hosingen€ 799,000(-12.5%)4 rooms148 m²2 bathroomsFloor GNo LiftTerraceCellar
 € 1,228,295Single-family detached house An der Triecht, Neidhausen, Parc Hosingen3 rooms151 m²3 bathroomsNo LiftTerrace
€ 1,228,295Single-family detached house An der Triecht, Neidhausen, Parc Hosingen3 rooms151 m²3 bathroomsNo LiftTerrace
 € 528,0002-room flat ground floor, Hosingen, Parc Hosingen2 rooms100 m²2 bathroomsFloor GLiftBalconyTerraceCellar
€ 528,0002-room flat ground floor, Hosingen, Parc Hosingen2 rooms100 m²2 bathroomsFloor GLiftBalconyTerraceCellar
 € 777,000Multi-family detached house 162 m², new, Brandenbourg, Hoscheid, Hoscheid-Dickt, Parc Hosingen3 rooms162 m²2 bathroomsNo LiftTerraceCellar
€ 777,000Multi-family detached house 162 m², new, Brandenbourg, Hoscheid, Hoscheid-Dickt, Parc Hosingen3 rooms162 m²2 bathroomsNo LiftTerraceCellar
 € 595,0002-room flat Kraeizgaass, Hosingen, Parc Hosingen2 rooms99 m²1 bathroomFloor 1LiftBalconyCellar
€ 595,0002-room flat Kraeizgaass, Hosingen, Parc Hosingen2 rooms99 m²1 bathroomFloor 1LiftBalconyCellar new
new € 777,000Multi-family detached house 162 m², new, Brandenbourg, Hoscheid, Hoscheid-Dickt, Parc Hosingen3 rooms162 m²2 bathroomsNo LiftTerraceCellar
€ 777,000Multi-family detached house 162 m², new, Brandenbourg, Hoscheid, Hoscheid-Dickt, Parc Hosingen3 rooms162 m²2 bathroomsNo LiftTerraceCellar
 € 569,0003-room flat ground floor, Brandenbourg, Hoscheid, Hoscheid-Dickt, Parc Hosingen3 rooms2 bathroomsNo LiftTerrace
€ 569,0003-room flat ground floor, Brandenbourg, Hoscheid, Hoscheid-Dickt, Parc Hosingen3 rooms2 bathroomsNo LiftTerrace
 € 550,0002-room flat ground floor, Hosingen, Parc Hosingen2 rooms102 m²1 bathroomFloor GNo LiftTerrace
€ 550,0002-room flat ground floor, Hosingen, Parc Hosingen2 rooms102 m²1 bathroomFloor GNo LiftTerrace
 € 769,000Penthouse with terrace, Brandenbourg, Hoscheid, Hoscheid-Dickt, Parc Hosingen4 rooms2 bathroomsNo LiftTerrace
€ 769,000Penthouse with terrace, Brandenbourg, Hoscheid, Hoscheid-Dickt, Parc Hosingen4 rooms2 bathroomsNo LiftTerrace
 € 1,195,000Single-family detached house 180 m², Hosingen, Parc Hosingen€ 1,295,000(-7.7%)3 rooms180 m²3 bathroomsNo LiftTerraceCellar
€ 1,195,000Single-family detached house 180 m², Hosingen, Parc Hosingen€ 1,295,000(-7.7%)3 rooms180 m²3 bathroomsNo LiftTerraceCellar
 € 755,000Multi-family detached house 161 m², new, Brandenbourg, Hoscheid, Hoscheid-Dickt, Parc Hosingen3 rooms161 m²2 bathroomsNo LiftTerraceCellar
€ 755,000Multi-family detached house 161 m², new, Brandenbourg, Hoscheid, Hoscheid-Dickt, Parc Hosingen3 rooms161 m²2 bathroomsNo LiftTerraceCellar new
new € 375,000Studio 4, Haaptstrooss, Brandenbourg, Hoscheid, Hoscheid-Dickt, Parc Hosingen1 room56 m²1 bathroomFloor GLiftCellar
€ 375,000Studio 4, Haaptstrooss, Brandenbourg, Hoscheid, Hoscheid-Dickt, Parc Hosingen1 room56 m²1 bathroomFloor GLiftCellar
 € 799,0003-room flat new, ground floor, Brandenbourg, Hoscheid, Hoscheid-Dickt, Parc Hosingen3 rooms138 m²2 bathroomsFloor GNo LiftTerraceCellar
€ 799,0003-room flat new, ground floor, Brandenbourg, Hoscheid, Hoscheid-Dickt, Parc Hosingen3 rooms138 m²2 bathroomsFloor GNo LiftTerraceCellar



 Apartment€ 529,000286 m²1G
Apartment€ 529,000286 m²1G Apartment€ 529,000286 m²1G
Apartment€ 529,000286 m²1G Apartment€ 699,0004148 m²2G
Apartment€ 699,0004148 m²2G Apartment€ 699,0004148 m²2G
Apartment€ 699,0004148 m²2G
 € 898,0003-room flat new, ground floor, Brandenbourg, Hoscheid, Hoscheid-Dickt, Parc Hosingen3 rooms145 m²Floor GNo LiftBalconyTerrace
€ 898,0003-room flat new, ground floor, Brandenbourg, Hoscheid, Hoscheid-Dickt, Parc Hosingen3 rooms145 m²Floor GNo LiftBalconyTerrace
 € 569,0003-room flat ground floor, Brandenbourg, Hoscheid, Hoscheid-Dickt, Parc Hosingen3 rooms2 bathroomsNo LiftTerrace
€ 569,0003-room flat ground floor, Brandenbourg, Hoscheid, Hoscheid-Dickt, Parc Hosingen3 rooms2 bathroomsNo LiftTerrace
 € 1,086,876Single-family detached house An der Triecht, Neidhausen, Parc Hosingen3 rooms163 m²3+ bathroomsNo LiftTerrace
€ 1,086,876Single-family detached house An der Triecht, Neidhausen, Parc Hosingen3 rooms163 m²3+ bathroomsNo LiftTerrace
 € 648,000Apartment new, ground floor, Brandenbourg, Hoscheid, Hoscheid-Dickt, Parc HosingenFloor GNo Lift
€ 648,000Apartment new, ground floor, Brandenbourg, Hoscheid, Hoscheid-Dickt, Parc HosingenFloor GNo Lift

 from € 569,000New construction Apartments and Penthouses in Parc Hosingen3 - 4 rooms2 bathrooms5 types
from € 569,000New construction Apartments and Penthouses in Parc Hosingen3 - 4 rooms2 bathrooms5 types Apartment€ 569,00032G
Apartment€ 569,00032G Apartment€ 569,00032G
Apartment€ 569,00032G Penthouse€ 769,00042G
Penthouse€ 769,00042G Penthouse€ 769,00042G
Penthouse€ 769,00042G Single-family detached house€ 1,060,00042
Single-family detached house€ 1,060,00042

 € 529,0002-room flat ground floor, Brandenbourg, Hoscheid, Hoscheid-Dickt, Parc Hosingen2 rooms86 m²1 bathroomFloor GNo LiftTerraceCellar
€ 529,0002-room flat ground floor, Brandenbourg, Hoscheid, Hoscheid-Dickt, Parc Hosingen2 rooms86 m²1 bathroomFloor GNo LiftTerraceCellar
Associated services
Mortgage
Insurance
Mobile plans & Fiber
Energy
Furniture
Becoming a Homeowner
Download the app
Valuate your property
Featured articles













