- first
 top
top


 € 1,450,000Multi-family detached house 93b Rue D'esch, Mondercange Localité, Mondercange5 rooms227 m²2 bathroomsNo LiftTerraceThe GIGA IMMOBILIERE agency exclusively offers you this charming free house of 3 sides of 227 m2 with 5 bedrooms on a plot of 7.37 acres, ideally located in Mondercange. On the ground floor of this beautiful house you will find an entrance hall, a living room of 64 m2 open to the equipped kitchen with direct access to the veranda and the first terrace of 25 m2, a separate WC and a large garage of 36 m2 for 2 cars. You will also find a magnificent garden surrounded by fruit trees not overlooked, a second terrace of 18 m2 with electric awning. 1st. Floor: a landing, 4 bedrooms, one of 16 m2 with private bathroom of 10 m2, 2nd bedroom of 25 m2, 3rd bedroom of 13 m2, 4th bedroom of 13 m2 and a 2nd bathroom with laundry area. 2nd. Floor: a large bedroom of 46 m2, possibility of installing a pri
€ 1,450,000Multi-family detached house 93b Rue D'esch, Mondercange Localité, Mondercange5 rooms227 m²2 bathroomsNo LiftTerraceThe GIGA IMMOBILIERE agency exclusively offers you this charming free house of 3 sides of 227 m2 with 5 bedrooms on a plot of 7.37 acres, ideally located in Mondercange. On the ground floor of this beautiful house you will find an entrance hall, a living room of 64 m2 open to the equipped kitchen with direct access to the veranda and the first terrace of 25 m2, a separate WC and a large garage of 36 m2 for 2 cars. You will also find a magnificent garden surrounded by fruit trees not overlooked, a second terrace of 18 m2 with electric awning. 1st. Floor: a landing, 4 bedrooms, one of 16 m2 with private bathroom of 10 m2, 2nd bedroom of 25 m2, 3rd bedroom of 13 m2, 4th bedroom of 13 m2 and a 2nd bathroom with laundry area. 2nd. Floor: a large bedroom of 46 m2, possibility of installing a pri first
first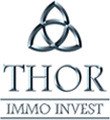 € 980,000Single-family detached house 105 m², Bergem, Mondercange3 rooms105 m²1 bathroomNo LiftTerraceCellar
€ 980,000Single-family detached house 105 m², Bergem, Mondercange3 rooms105 m²1 bathroomNo LiftTerraceCellar top
top

 Agency€ 1,395,000Single-family detached house 230 m², Pontpierre, Mondercange4 rooms230 m²2 bathroomsNo LiftBalconyTerraceBeautiful village house with atypical charm in the village of Pontpierre, 8 km from the city of Luxembourg. This 3-facade house, located in a dead-end street, was completely renovated with high-end materials in 2022. It is built on 3 levels and on a plot of 4.96 ares. In the basement: a fully tiled double garage, a laundry room, a technical room, an office which could perfectly serve as a bedroom and a shower room. Without forgetting a usable space as a wine cellar. On the ground floor: a large entrance hall, a large open space including an office, a living room, a dining room, a fully equipped kitchen, a separate toilet . From the very bright dining room, large access to a terrace overlooking a beautiful garden landscaped with fruit trees such as cherries, mirabelle plums, figs and ap
Agency€ 1,395,000Single-family detached house 230 m², Pontpierre, Mondercange4 rooms230 m²2 bathroomsNo LiftBalconyTerraceBeautiful village house with atypical charm in the village of Pontpierre, 8 km from the city of Luxembourg. This 3-facade house, located in a dead-end street, was completely renovated with high-end materials in 2022. It is built on 3 levels and on a plot of 4.96 ares. In the basement: a fully tiled double garage, a laundry room, a technical room, an office which could perfectly serve as a bedroom and a shower room. Without forgetting a usable space as a wine cellar. On the ground floor: a large entrance hall, a large open space including an office, a living room, a dining room, a fully equipped kitchen, a separate toilet . From the very bright dining room, large access to a terrace overlooking a beautiful garden landscaped with fruit trees such as cherries, mirabelle plums, figs and ap first
first first
first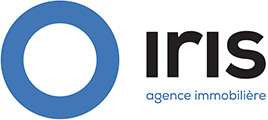 € 854,0002-room flat ground floor, Pontpierre, Mondercange2 rooms103 m²1 bathroomFloor GLiftTerraceCellar
€ 854,0002-room flat ground floor, Pontpierre, Mondercange2 rooms103 m²1 bathroomFloor GLiftTerraceCellar first
first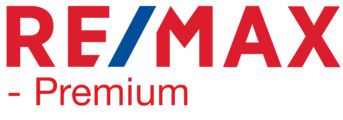 € 650,0002-room flat first floor, Pontpierre, Mondercange2 rooms80 m²1 bathroomFloor 1No LiftBalconyCellar
€ 650,0002-room flat first floor, Pontpierre, Mondercange2 rooms80 m²1 bathroomFloor 1No LiftBalconyCellar top
top


 € 899,000Single-family detached house 230 m², Mondercange Localité, Mondercange5 rooms230 m²1 bathroomNo LiftTerraceCellar
€ 899,000Single-family detached house 230 m², Mondercange Localité, Mondercange5 rooms230 m²1 bathroomNo LiftTerraceCellar
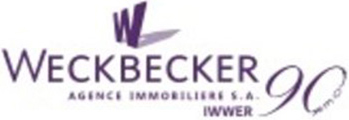 € 985,000Single-family detached house Rue des Fleurs, Mondercange Localité, Mondercange4 rooms163 m²2 bathroomsNo LiftTerraceCellar
€ 985,000Single-family detached house Rue des Fleurs, Mondercange Localité, Mondercange4 rooms163 m²2 bathroomsNo LiftTerraceCellar new
new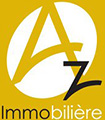 € 840,000Duplex 103 Grand Rue, Bergem, Mondercange2 rooms102 m²1 bathroomFloor GNo LiftTerraceCellar
€ 840,000Duplex 103 Grand Rue, Bergem, Mondercange2 rooms102 m²1 bathroomFloor GNo LiftTerraceCellar
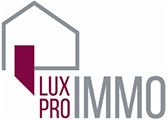 € 815,0002-room flat ground floor, Bergem, Mondercange2 rooms97 m²1 bathroomFloor GNo LiftTerraceCellar
€ 815,0002-room flat ground floor, Bergem, Mondercange2 rooms97 m²1 bathroomFloor GNo LiftTerraceCellar
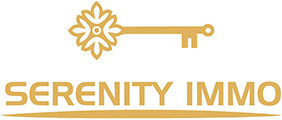 Price on applicationMulti-family detached house 193 m², excellent condition, Mondercange Localité, Mondercange4 rooms193 m²3 bathroomsNo LiftTerraceCellar
Price on applicationMulti-family detached house 193 m², excellent condition, Mondercange Localité, Mondercange4 rooms193 m²3 bathroomsNo LiftTerraceCellar

 € 1,990,000Single-family detached house 335 m², Mondercange Localité, Mondercange4 rooms335 m²3 bathroomsNo LiftBalconyTerrace
€ 1,990,000Single-family detached house 335 m², Mondercange Localité, Mondercange4 rooms335 m²3 bathroomsNo LiftBalconyTerrace
 € 1,995,000Single-family detached house 650 m², Mondercange Localité, Mondercange€ 2,390,000(-16.5%)5 rooms650 m²3+ bathroomsNo LiftTerraceCellar
€ 1,995,000Single-family detached house 650 m², Mondercange Localité, Mondercange€ 2,390,000(-16.5%)5 rooms650 m²3+ bathroomsNo LiftTerraceCellar
 € 2,145,000Single-family detached house 365 m², Pontpierre, Mondercange5 rooms365 m²3 bathroomsLiftTerrace
€ 2,145,000Single-family detached house 365 m², Pontpierre, Mondercange5 rooms365 m²3 bathroomsLiftTerrace
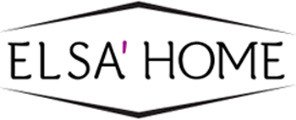 € 849,0002-room flat ground floor, Mondercange Localité, Mondercange2 rooms85 m²1 bathroomFloor GLiftTerraceCellar
€ 849,0002-room flat ground floor, Mondercange Localité, Mondercange2 rooms85 m²1 bathroomFloor GLiftTerraceCellar new
new € 650,0002-room flat first floor, Pontpierre, Mondercange2 rooms80 m²1 bathroomFloor 1No LiftBalconyCellar
€ 650,0002-room flat first floor, Pontpierre, Mondercange2 rooms80 m²1 bathroomFloor 1No LiftBalconyCellar
 € 985,000Single-family detached house 171 m², Mondercange Localité, Mondercange4 rooms171 m²2 bathroomsNo LiftTerrace
€ 985,000Single-family detached house 171 m², Mondercange Localité, Mondercange4 rooms171 m²2 bathroomsNo LiftTerrace
 new
new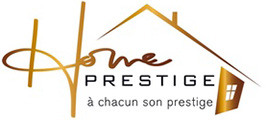 € 638,0002-room flat ground floor, Mondercange Localité, Mondercange2 rooms60 m²1 bathroomFloor GNo LiftCellar
€ 638,0002-room flat ground floor, Mondercange Localité, Mondercange2 rooms60 m²1 bathroomFloor GNo LiftCellar
 € 960,000Single-family detached house 17, Rue d'Esch, Pontpierre, Mondercange2 rooms134 m²2 bathroomsNo LiftTerraceCellar
€ 960,000Single-family detached house 17, Rue d'Esch, Pontpierre, Mondercange2 rooms134 m²2 bathroomsNo LiftTerraceCellar new
new
 € 1,450,000Single-family detached house 184 m², Mondercange Localité, Mondercange3 rooms184 m²2 bathroomsNo LiftTerrace
€ 1,450,000Single-family detached house 184 m², Mondercange Localité, Mondercange3 rooms184 m²2 bathroomsNo LiftTerrace
 € 1,490,000Multi-family detached house 180 m², Bergem, Mondercange4 rooms180 m²2 bathroomsNo LiftTerrace
€ 1,490,000Multi-family detached house 180 m², Bergem, Mondercange4 rooms180 m²2 bathroomsNo LiftTerrace
Associated services
Mortgage
Insurance
Mobile plans & Fiber
Energy
Furniture
Becoming a Homeowner
Download the app
Valuate your property
Featured articles





