- first
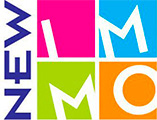 € 539,0001-bedroom flat excellent condition, second floor, Bridel, Kopstal1 room70 m²1 bathroomFloor 2LiftBalconyTerrace
€ 539,0001-bedroom flat excellent condition, second floor, Bridel, Kopstal1 room70 m²1 bathroomFloor 2LiftBalconyTerrace  top
top


 € 1,295,000Multi-family detached house 180 m², Kopstal Localité, Kopstal3 rooms180 m²2 bathroomsNo LiftTerraceCellar
€ 1,295,000Multi-family detached house 180 m², Kopstal Localité, Kopstal3 rooms180 m²2 bathroomsNo LiftTerraceCellar top
top


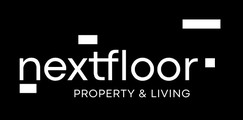 € 3,550,000Single-family detached house 124, rue de Bridel, Bridel, Kopstal4 rooms400 m²3+ bathroomsNo LiftTerraceCellarBereldange, rue de Bridel, contemporary 4-sided 4-bedroom villa, 250 m2 net living area, 400 m2 gross on 18a30ca of land, including 8a83ca for the villa and garden, and a 9a47ca wooded area. The access road is private. Nextfloor is pleased to present one of 2 villas with contemporary architecture in a natural setting on the edge of the Bambësch, with a breathtaking view of the Uelzechtdall. The architect paid particular attention to the large bay windows, some of which span the entire height (3.2 m) of the first floor. The villa is composed as follows: Ground floor Entrance hall, WC, cloak
€ 3,550,000Single-family detached house 124, rue de Bridel, Bridel, Kopstal4 rooms400 m²3+ bathroomsNo LiftTerraceCellarBereldange, rue de Bridel, contemporary 4-sided 4-bedroom villa, 250 m2 net living area, 400 m2 gross on 18a30ca of land, including 8a83ca for the villa and garden, and a 9a47ca wooded area. The access road is private. Nextfloor is pleased to present one of 2 villas with contemporary architecture in a natural setting on the edge of the Bambësch, with a breathtaking view of the Uelzechtdall. The architect paid particular attention to the large bay windows, some of which span the entire height (3.2 m) of the first floor. The villa is composed as follows: Ground floor Entrance hall, WC, cloak newtop project
newtop project


 from € 939,000New build Penthouses and Apartments in Kopstal2 roomsfrom 97 m²2 bathrooms3 typesRésidence Le Cygne - Completed in 2024 - Turnkey apartments James F. Taylor and Partners offers for sale three new apartments with terraces, parking spaces and cellars, located in the commune of Kopstal. Completed in 2024, Le Cygne comprises 16 units on 2 floors. Basement cellars and parking spaces are also available, as is an elevator. You'll enjoy all the comforts of a new, turnkey apartment, ready to welcome its new owners. The residence is ideally located in a peaceful, leafy setting, just 10 minutes from Luxembourg City and 3 minutes from a bus stop. You'll be seduced by the high lev
from € 939,000New build Penthouses and Apartments in Kopstal2 roomsfrom 97 m²2 bathrooms3 typesRésidence Le Cygne - Completed in 2024 - Turnkey apartments James F. Taylor and Partners offers for sale three new apartments with terraces, parking spaces and cellars, located in the commune of Kopstal. Completed in 2024, Le Cygne comprises 16 units on 2 floors. Basement cellars and parking spaces are also available, as is an elevator. You'll enjoy all the comforts of a new, turnkey apartment, ready to welcome its new owners. The residence is ideally located in a peaceful, leafy setting, just 10 minutes from Luxembourg City and 3 minutes from a bus stop. You'll be seduced by the high lev Apartment€ 939,000297 m²21
Apartment€ 939,000297 m²21 Penthouse€ 1,121,1862100 m²22
Penthouse€ 1,121,1862100 m²22 Penthouse€ 1,186,2982108 m²22
Penthouse€ 1,186,2982108 m²22 first
first


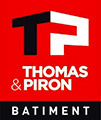 from € 965,980New build Apartments and Duplexes in Kopstal3 - 4 roomsfrom 112 m²3 bathrooms5 typesBellevue residence Completed and ready to move into, the Bellevue residence features an original, airy architecture that extends out into nature. You'll enjoy a green, unobstructed view, with no opposing dwellings or buildings. If your heart is set on the choice between a house or an apartment, you'll find all the peace and quiet you're looking for at Bellevue, with its generous outdoor spaces. Contact us today on 34 18 14 1 to visit one of our 5 apartments still available, from 2 to 4 bedrooms. Sale Details - Agency fees at the expense: Not communicated Reference agence: E3P:10161-212
from € 965,980New build Apartments and Duplexes in Kopstal3 - 4 roomsfrom 112 m²3 bathrooms5 typesBellevue residence Completed and ready to move into, the Bellevue residence features an original, airy architecture that extends out into nature. You'll enjoy a green, unobstructed view, with no opposing dwellings or buildings. If your heart is set on the choice between a house or an apartment, you'll find all the peace and quiet you're looking for at Bellevue, with its generous outdoor spaces. Contact us today on 34 18 14 1 to visit one of our 5 apartments still available, from 2 to 4 bedrooms. Sale Details - Agency fees at the expense: Not communicated Reference agence: E3P:10161-212 Apartment€ 965,9803112 m²31
Apartment€ 965,9803112 m²31 Duplex€ 1,367,7994171 m²32
Duplex€ 1,367,7994171 m²32 Apartment€ 1,426,1513160 m²3G
Apartment€ 1,426,1513160 m²3G Duplex€ 1,444,9134174 m²32
Duplex€ 1,444,9134174 m²32 Duplex€ 1,520,3003175 m²32
Duplex€ 1,520,3003175 m²32 top
top


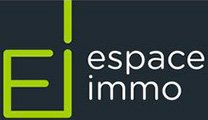 € 719,3321-bedroom flat new, first floor, Bridel, Kopstal1 room55 m²1 bathroomFloor 1LiftTerraceCellarBRIDEL - Residence Solis Project Woodpark Lot S.1.2 Located in a green setting in Bridel, on the edge of the forest, new Woodpark project under construction composed of 3 residences for a total of 38 units. The lot S.1.2 located on the 1st floor of a surface 55,88 m2 has a large terrace of 35,80m2 on the back of the building, giving directly on the forest. It is broken down as follows: - Living space, kitchen living room of 30 m2 - a separate toilet - a bathroom - a bedroom of 12 m2 giving direct access to the terrace a cellar and a site come to complete this apartment. Price : 71
€ 719,3321-bedroom flat new, first floor, Bridel, Kopstal1 room55 m²1 bathroomFloor 1LiftTerraceCellarBRIDEL - Residence Solis Project Woodpark Lot S.1.2 Located in a green setting in Bridel, on the edge of the forest, new Woodpark project under construction composed of 3 residences for a total of 38 units. The lot S.1.2 located on the 1st floor of a surface 55,88 m2 has a large terrace of 35,80m2 on the back of the building, giving directly on the forest. It is broken down as follows: - Living space, kitchen living room of 30 m2 - a separate toilet - a bathroom - a bedroom of 12 m2 giving direct access to the terrace a cellar and a site come to complete this apartment. Price : 71 first
first € 802,5171-bedroom flat new, first floor, Bridel, Kopstal1 room62 m²1 bathroomFloor 1LiftTerraceCellar
€ 802,5171-bedroom flat new, first floor, Bridel, Kopstal1 room62 m²1 bathroomFloor 1LiftTerraceCellar first
first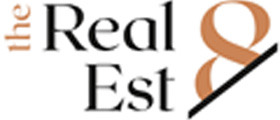 € 1,845,000Single-family detached house Rue de Bruyères, Kopstal Localité, Kopstal3 rooms172 m²3 bathroomsNo LiftTerrace
€ 1,845,000Single-family detached house Rue de Bruyères, Kopstal Localité, Kopstal3 rooms172 m²3 bathroomsNo LiftTerrace new
new € 1,121,186Penthouse new, 100 m², Kopstal Localité, Kopstal2 rooms100 m²2 bathroomsFloor 2LiftBalconyTerraceCellar
€ 1,121,186Penthouse new, 100 m², Kopstal Localité, Kopstal2 rooms100 m²2 bathroomsFloor 2LiftBalconyTerraceCellar
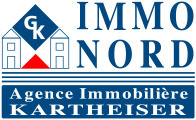 € 1,240,0002-room flat new, first floor, Kopstal Localité, Kopstal2 rooms129 m²2 bathroomsFloor 1No LiftTerrace
€ 1,240,0002-room flat new, first floor, Kopstal Localité, Kopstal2 rooms129 m²2 bathroomsFloor 1No LiftTerrace
 € 899,000Duplex 18, Rue des Prés, Bridel, Kopstal4 rooms107 m²2 bathroomsFloor 2No LiftBalconyTerraceCellar
€ 899,000Duplex 18, Rue des Prés, Bridel, Kopstal4 rooms107 m²2 bathroomsFloor 2No LiftBalconyTerraceCellar
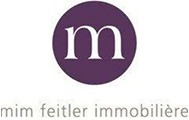 € 885,000Single-family detached house 237 m², Kopstal Localité, Kopstal4 rooms237 m²1 bathroomNo LiftTerraceCellar
€ 885,000Single-family detached house 237 m², Kopstal Localité, Kopstal4 rooms237 m²1 bathroomNo LiftTerraceCellar
 € 1,520,300Duplex 8181 Kopstal, Luxembourg, Kopstal Localité, Kopstal3 rooms175 m²3 bathroomsFloor 2No LiftTerrace
€ 1,520,300Duplex 8181 Kopstal, Luxembourg, Kopstal Localité, Kopstal3 rooms175 m²3 bathroomsFloor 2No LiftTerrace
 € 939,0002-room flat first floor, Kopstal Localité, Kopstal2 rooms97 m²2 bathroomsFloor 1LiftTerraceCellar
€ 939,0002-room flat first floor, Kopstal Localité, Kopstal2 rooms97 m²2 bathroomsFloor 1LiftTerraceCellar

 from € 2,804,271New build Single-family detached houses in Kopstal2 - 4 roomsfrom 191 m²3+ bathrooms4 types*****No indexation on the construction price***** Real Estate Feltes offers you two single-family houses for sale in Bridel (rue de Schoenfels), a project that offers very high quality services with contemporary lines. The location of the plot is particularly favourable, and the houses are located in a quiet street. Designed in an energy class ABA, low energy consumption, the two single-family houses offer a surface of +/- 310 m2, respectively +/- 306 m2, comprising on the: Ground floor: Entrance hall with cloakroom, a separate toilet, a kitchen open to the living/dining room. The living a
from € 2,804,271New build Single-family detached houses in Kopstal2 - 4 roomsfrom 191 m²3+ bathrooms4 types*****No indexation on the construction price***** Real Estate Feltes offers you two single-family houses for sale in Bridel (rue de Schoenfels), a project that offers very high quality services with contemporary lines. The location of the plot is particularly favourable, and the houses are located in a quiet street. Designed in an energy class ABA, low energy consumption, the two single-family houses offer a surface of +/- 310 m2, respectively +/- 306 m2, comprising on the: Ground floor: Entrance hall with cloakroom, a separate toilet, a kitchen open to the living/dining room. The living a Single-family detached house€ 2,804,2712191 m²3
Single-family detached house€ 2,804,2712191 m²3 Single-family detached house€ 2,926,2574194 m²3
Single-family detached house€ 2,926,2574194 m²3 Single-family detached house€ 3,155,2714240 m²3+
Single-family detached house€ 3,155,2714240 m²3+ Single-family detached house€ 3,253,8574243 m²3+
Single-family detached house€ 3,253,8574243 m²3+
 € 1,367,799Duplex 8181 Kopstal, Luxembourg, Kopstal Localité, Kopstal4 rooms171 m²3 bathroomsFloor 2No LiftTerrace
€ 1,367,799Duplex 8181 Kopstal, Luxembourg, Kopstal Localité, Kopstal4 rooms171 m²3 bathroomsFloor 2No LiftTerrace
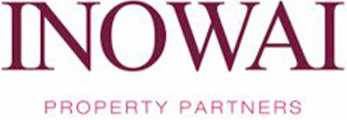 € 1,098,7933-room flat first floor, Kopstal Localité, Kopstal3 rooms101 m²2 bathroomsFloor 1No LiftTerrace
€ 1,098,7933-room flat first floor, Kopstal Localité, Kopstal3 rooms101 m²2 bathroomsFloor 1No LiftTerrace new
new € 1,449,999Single-family detached house 225 m², Bridel, Kopstal4 rooms225 m²3 bathroomsNo LiftTerrace
€ 1,449,999Single-family detached house 225 m², Bridel, Kopstal4 rooms225 m²3 bathroomsNo LiftTerrace

 € 1,015,9802-room flat 110 m², Kopstal Localité, Kopstal2 rooms110 m²2 bathroomsFloor BNo LiftTerrace
€ 1,015,9802-room flat 110 m², Kopstal Localité, Kopstal2 rooms110 m²2 bathroomsFloor BNo LiftTerrace

 € 725,3401-bedroom flat new, first floor, Bridel, Kopstal1 room62 m²1 bathroomFloor 1No LiftTerraceCellar
€ 725,3401-bedroom flat new, first floor, Bridel, Kopstal1 room62 m²1 bathroomFloor 1No LiftTerraceCellar
 new
new € 2,804,271Single-family detached house 191 m², Bridel, Kopstal2 rooms191 m²3 bathroomsNo LiftTerrace
€ 2,804,271Single-family detached house 191 m², Bridel, Kopstal2 rooms191 m²3 bathroomsNo LiftTerrace
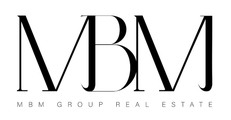 € 1,700,000Single-family detached house 230 m², Bridel, Kopstal5 rooms230 m²2 bathroomsNo LiftCellar
€ 1,700,000Single-family detached house 230 m², Bridel, Kopstal5 rooms230 m²2 bathroomsNo LiftCellar
Associated services
Mortgage
Insurance
Mobile plans & Fiber
Energy
Furniture
Becoming a Homeowner
Download the app
Valuate your property
Featured articles





