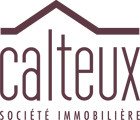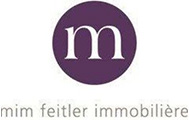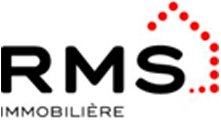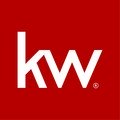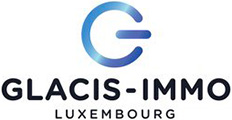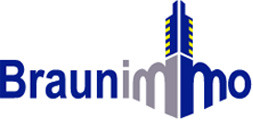381 results
houses and apartments for sale Käerjeng
- 1/11new
 1/18
1/18 1/17
1/17 1/6
1/6


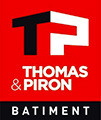 from € 1,200,144New build Single-family detached houses in KäerjengCLEMENCY - CONSTRUCTION IN PROGRESS Just 25km from the capital, THOMAS & PIRON is offering these two magnificent new homes for sale. Clémency is a charming village offering a pleasant quality of life, a variety of amenities, local shops, schools, restaurants, green spaces, etc... The area around Clémency also offers many opportunities for leisure and relaxation, such as hiking trails and well-developed cycle paths for cycling enthusiasts. All our prices are for "land + house", including VAT at 3% and 17%, subject to acceptance of your application by the registration authorities for reduc
from € 1,200,144New build Single-family detached houses in KäerjengCLEMENCY - CONSTRUCTION IN PROGRESS Just 25km from the capital, THOMAS & PIRON is offering these two magnificent new homes for sale. Clémency is a charming village offering a pleasant quality of life, a variety of amenities, local shops, schools, restaurants, green spaces, etc... The area around Clémency also offers many opportunities for leisure and relaxation, such as hiking trails and well-developed cycle paths for cycling enthusiasts. All our prices are for "land + house", including VAT at 3% and 17%, subject to acceptance of your application by the registration authorities for reduc Single-family detached house€ 1,200,1445180 m²3
Single-family detached house€ 1,200,1445180 m²3 1/15
1/15 1/10new
1/10new 1/5
1/5 1/7
1/7 1/4
1/4 1/11
1/11 1/11new
1/11new 1/6
1/6
Associated services
Mortgage
Insurance
Mobile plans & Fiber
Energy
Becoming a Homeowner
Download the app
Valuate your property
Featured articles












