- top project

 Apartment€ 897,006297 m²1G
Apartment€ 897,006297 m²1G  newfirst
newfirst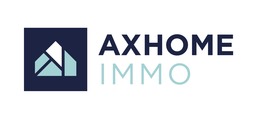 € 645,0002-room flat second floor, Frisange Localité, Frisange2 rooms85 m²1 bathroomFloor 2LiftBalconyCellar
€ 645,0002-room flat second floor, Frisange Localité, Frisange2 rooms85 m²1 bathroomFloor 2LiftBalconyCellar first
first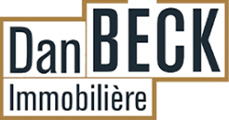 € 1,950,000Single-family detached house 300 m², Frisange Localité, Frisange3 rooms300 m²2 bathroomsLiftTerraceCellar
€ 1,950,000Single-family detached house 300 m², Frisange Localité, Frisange3 rooms300 m²2 bathroomsLiftTerraceCellar newfirst
newfirst first
first € 1,690,000Single-family detached house 215 m², new, Hellange, Frisange5 rooms215 m²3 bathroomsLiftTerraceCellar
€ 1,690,000Single-family detached house 215 m², new, Hellange, Frisange5 rooms215 m²3 bathroomsLiftTerraceCellar top
top


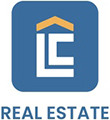 € 650,0002-room flat second floor, Frisange Localité, Frisange2 rooms80 m²1 bathroomFloor 2LiftBalconyCellar
€ 650,0002-room flat second floor, Frisange Localité, Frisange2 rooms80 m²1 bathroomFloor 2LiftBalconyCellar top
top

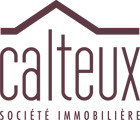 € 1,098,000Single-family detached house 162 m², new, Aspelt, Frisange3 rooms162 m²1 bathroomNo LiftTerrace
€ 1,098,000Single-family detached house 162 m², new, Aspelt, Frisange3 rooms162 m²1 bathroomNo LiftTerrace top project
top project


 from € 1,318,000New build Single-family detached houses in Frisange5 roomsfrom 257 m²3 bathrooms2 types
from € 1,318,000New build Single-family detached houses in Frisange5 roomsfrom 257 m²3 bathrooms2 types Single-family detached house€ 1,318,0005285 m²3
Single-family detached house€ 1,318,0005285 m²3 Single-family detached house€ 1,338,0005257 m²3
Single-family detached house€ 1,338,0005257 m²3 top
top


 € 1,170,000Single-family detached house 1 Am Schoumansbongert, Frisange Localité, Frisange4 rooms250 m²2 bathroomsNo LiftTerraceCellarOn behalf of its clients, MITEX is offering a beautiful 250 m2 house located in Frisange, in the Am Schoumansbongert development. Built in 2008 on a 3.80-acre plot in a quiet, peaceful area. This 3-fronted house with its fully landscaped grounds will win you over with its quality features and equipment. It comprises Ground floor: Entrance hall, separate WC, a spacious lounge adjoining the fully equipped kitchen opening onto the dining room, access to the terrace (with bioclimatic pergola) and the enclosed garden. On the first floor you will find three bedrooms generous in size (15, 16 and
€ 1,170,000Single-family detached house 1 Am Schoumansbongert, Frisange Localité, Frisange4 rooms250 m²2 bathroomsNo LiftTerraceCellarOn behalf of its clients, MITEX is offering a beautiful 250 m2 house located in Frisange, in the Am Schoumansbongert development. Built in 2008 on a 3.80-acre plot in a quiet, peaceful area. This 3-fronted house with its fully landscaped grounds will win you over with its quality features and equipment. It comprises Ground floor: Entrance hall, separate WC, a spacious lounge adjoining the fully equipped kitchen opening onto the dining room, access to the terrace (with bioclimatic pergola) and the enclosed garden. On the first floor you will find three bedrooms generous in size (15, 16 and first
first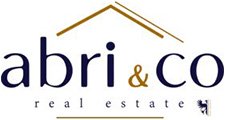 € 469,0001-bedroom flat second floor, Frisange Localité, Frisange1 room51 m²1 bathroomFloor 2LiftCellar
€ 469,0001-bedroom flat second floor, Frisange Localité, Frisange1 room51 m²1 bathroomFloor 2LiftCellar first
first top
top


 € 1,081,000Single-family detached house 136 m², Aspelt, Frisange3 rooms136 m²1 bathroomNo LiftTerraceLA Immo offers you this beautiful semi-detached single-family house with a net living area of 136 m2 (total 156 m2), in future construction, low-energy, located on a 3.64 ares plot in Aspelt in the municipality of Frisange consisting as follows: First floor: - entrance hall - a kitchen opening onto the living/dining room with access to the terrace and garden - separate toilet, - a storeroom, - garage for one car, 1st floor: - night hall - three bedrooms, one with dressing room - office space - bathroom/shower - a laundry room -a machine room The plans can be converted. If you have any qu
€ 1,081,000Single-family detached house 136 m², Aspelt, Frisange3 rooms136 m²1 bathroomNo LiftTerraceLA Immo offers you this beautiful semi-detached single-family house with a net living area of 136 m2 (total 156 m2), in future construction, low-energy, located on a 3.64 ares plot in Aspelt in the municipality of Frisange consisting as follows: First floor: - entrance hall - a kitchen opening onto the living/dining room with access to the terrace and garden - separate toilet, - a storeroom, - garage for one car, 1st floor: - night hall - three bedrooms, one with dressing room - office space - bathroom/shower - a laundry room -a machine room The plans can be converted. If you have any qu top
top


 € 969,000Single-family detached house 140 m², Aspelt, Frisange3 rooms140 m²1 bathroomNo LiftTerraceLA Immo offers this beautiful semi-detached single-family house with a net living area of 140 m2 (total 164 m2), under future construction, low-energy, located on a plot of 2.24 ares in Aspelt in the municipality of Frisange composed as follows: First floor: - entrance hall - a kitchen opening onto the living/dining room with access to the terrace and garden - separate toilet, - a storeroom, - garage for one car, 1st floor: - night hall - three bedrooms, one with dressing room - office space - bathroom/shower - a laundry room -a machine room The plans can be converted. If you have any qu
€ 969,000Single-family detached house 140 m², Aspelt, Frisange3 rooms140 m²1 bathroomNo LiftTerraceLA Immo offers this beautiful semi-detached single-family house with a net living area of 140 m2 (total 164 m2), under future construction, low-energy, located on a plot of 2.24 ares in Aspelt in the municipality of Frisange composed as follows: First floor: - entrance hall - a kitchen opening onto the living/dining room with access to the terrace and garden - separate toilet, - a storeroom, - garage for one car, 1st floor: - night hall - three bedrooms, one with dressing room - office space - bathroom/shower - a laundry room -a machine room The plans can be converted. If you have any qu top
top


 € 1,170,000Single-family detached house 180 m², Frisange Localité, Frisange4 rooms180 m²2 bathroomsNo LiftTerraceCellarFamily Home for Sale - Charm and Comfort guaranteed Discover this spacious and modern house, built in 2008, located in a quiet neighborhood in a cul-de-sac. With its high-quality features and modern amenities, it will charm you from the first visit. Property Details Usable area: 250 m² Living area: 180 m² Land: 377 m² Year of construction: 2008 House Description Ground Floor: Upon entering, you will be welcomed by a friendly entrance hall. There is a separate toilet with a washbasin for added convenience. The ground floor then opens to a spacious and bright living room, perfect for family
€ 1,170,000Single-family detached house 180 m², Frisange Localité, Frisange4 rooms180 m²2 bathroomsNo LiftTerraceCellarFamily Home for Sale - Charm and Comfort guaranteed Discover this spacious and modern house, built in 2008, located in a quiet neighborhood in a cul-de-sac. With its high-quality features and modern amenities, it will charm you from the first visit. Property Details Usable area: 250 m² Living area: 180 m² Land: 377 m² Year of construction: 2008 House Description Ground Floor: Upon entering, you will be welcomed by a friendly entrance hall. There is a separate toilet with a washbasin for added convenience. The ground floor then opens to a spacious and bright living room, perfect for family top
top


 € 1,318,000Single-family detached house 285 m², new, Hellange, Frisange5 rooms285 m²3 bathroomsNo LiftTerrace
€ 1,318,000Single-family detached house 285 m², new, Hellange, Frisange5 rooms285 m²3 bathroomsNo LiftTerrace- first
 top
top


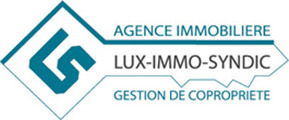 € 1,499,000Single-family detached house 265 m², Aspelt, Frisange4 rooms265 m²2 bathroomsNo LiftTerraceCellar
€ 1,499,000Single-family detached house 265 m², Aspelt, Frisange4 rooms265 m²2 bathroomsNo LiftTerraceCellar first
first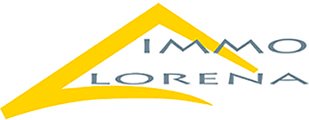 € 575,0002-room flat ground floor, Frisange Localité, Frisange2 rooms93 m²1 bathroomFloor GLiftTerraceCellar
€ 575,0002-room flat ground floor, Frisange Localité, Frisange2 rooms93 m²1 bathroomFloor GLiftTerraceCellar top
top


 € 1,495,000Single-family detached house Kockelshaff-strooss, Aspelt, Frisange5 rooms365 m²2 bathroomsNo LiftBalconyTerraceCellarAriane NOUMBA +352 661 774 385 RE/MAX, your real estate partner in Aspelt, Commune of Frisange, presents this stunning architect-designed house, free on all four sides, on a large 8.20 ares plot with a heated pool and garden in a quiet neighborhood! A true gem! Spacious areas, incredible brightness, and great tranquility are the key features when you enter the house! Numerous renovations have been carried out in recent years, making this house even more exceptional! The house has a total surface area of +/- 365m², with +/- 240m² on the ground floor and first floor comprising 5 bedrooms and
€ 1,495,000Single-family detached house Kockelshaff-strooss, Aspelt, Frisange5 rooms365 m²2 bathroomsNo LiftBalconyTerraceCellarAriane NOUMBA +352 661 774 385 RE/MAX, your real estate partner in Aspelt, Commune of Frisange, presents this stunning architect-designed house, free on all four sides, on a large 8.20 ares plot with a heated pool and garden in a quiet neighborhood! A true gem! Spacious areas, incredible brightness, and great tranquility are the key features when you enter the house! Numerous renovations have been carried out in recent years, making this house even more exceptional! The house has a total surface area of +/- 365m², with +/- 240m² on the ground floor and first floor comprising 5 bedrooms and first
first € 990,0002-room flat ground floor, Aspelt, Frisange2 rooms104 m²2 bathroomsFloor GNo LiftTerraceCellar
€ 990,0002-room flat ground floor, Aspelt, Frisange2 rooms104 m²2 bathroomsFloor GNo LiftTerraceCellar first
first € 849,000Multi-family detached house 170 m², Aspelt, Frisange5 rooms170 m²3 bathroomsNo LiftTerraceCellar
€ 849,000Multi-family detached house 170 m², Aspelt, Frisange5 rooms170 m²3 bathroomsNo LiftTerraceCellar first
first € 590,000Single-family detached house 150 m², Aspelt, Frisange3 rooms150 m²2 bathroomsNo LiftTerrace
€ 590,000Single-family detached house 150 m², Aspelt, Frisange3 rooms150 m²2 bathroomsNo LiftTerrace top project
top project


 from € 969,000New build Single-family detached houses in Frisange3 roomsfrom 136 m²1 bathroom4 typesLA IMMO is pleased to offer you these 4 new Aspelt strip homes in the Rue du Cimetiere QE 29, Kierfechstrooss. Aspelt is a small village in the commune of Frisange, south-east Luxembourg, rich in history, a close-knit community and beautiful natural surroundings. It offers a peaceful living environment, yet is close to the amenities and infrastructure of Luxembourg's major citiesHistory and Culture Ancient history: Aspelt has a long history, with traces of occupation dating back to the Roman era. The village is first mentioned in the Middle Ages. Heritage: Aspelt is famous for its medieval c
from € 969,000New build Single-family detached houses in Frisange3 roomsfrom 136 m²1 bathroom4 typesLA IMMO is pleased to offer you these 4 new Aspelt strip homes in the Rue du Cimetiere QE 29, Kierfechstrooss. Aspelt is a small village in the commune of Frisange, south-east Luxembourg, rich in history, a close-knit community and beautiful natural surroundings. It offers a peaceful living environment, yet is close to the amenities and infrastructure of Luxembourg's major citiesHistory and Culture Ancient history: Aspelt has a long history, with traces of occupation dating back to the Roman era. The village is first mentioned in the Middle Ages. Heritage: Aspelt is famous for its medieval c Single-family detached house€ 969,0003140 m²1
Single-family detached house€ 969,0003140 m²1 Single-family detached house€ 981,0003140 m²1
Single-family detached house€ 981,0003140 m²1 Single-family detached house€ 1,081,0003136 m²1
Single-family detached house€ 1,081,0003136 m²1 Single-family detached house€ 1,098,0003140 m²1
Single-family detached house€ 1,098,0003140 m²1 first
first first
first € 575,0002-room flat ground floor, Frisange Localité, Frisange2 rooms93 m²1 bathroomFloor GLiftTerraceCellar
€ 575,0002-room flat ground floor, Frisange Localité, Frisange2 rooms93 m²1 bathroomFloor GLiftTerraceCellar
Associated services
Mortgage
Insurance
Mobile plans & Fiber
Energy
Furniture
Becoming a Homeowner
Download the app
Valuate your property
Featured articles
