- first
 first
first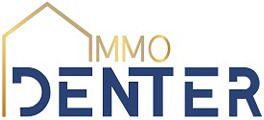 € 897,500Single-family detached house rue Kahlenbeerch, Echternach4 rooms163 m²2 bathroomsNo LiftBalconyTerraceCellar
€ 897,500Single-family detached house rue Kahlenbeerch, Echternach4 rooms163 m²2 bathroomsNo LiftBalconyTerraceCellar newtop
newtop


 € 699,000Multi-family detached house 100 m², excellent condition, Waldbillig Localité, Waldbillig3 rooms100 m²1 bathroomNo LiftCellar
€ 699,000Multi-family detached house 100 m², excellent condition, Waldbillig Localité, Waldbillig3 rooms100 m²1 bathroomNo LiftCellar top
top


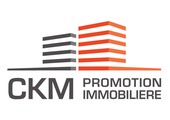 € 1,152,033Multi-family detached house 4a, rue Pierre Saffroy, Beaufort Localité, Beaufort4 rooms171 m²2 bathroomsNo Lift
€ 1,152,033Multi-family detached house 4a, rue Pierre Saffroy, Beaufort Localité, Beaufort4 rooms171 m²2 bathroomsNo Lift top
top


 € 691,7752-room flat 38, route de Haller, Beaufort Localité, Beaufort2 rooms96 m²1 bathroomFloor GLiftTerraceCellar
€ 691,7752-room flat 38, route de Haller, Beaufort Localité, Beaufort2 rooms96 m²1 bathroomFloor GLiftTerraceCellar top
top


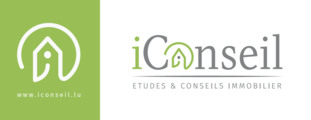 € 489,0002-room flat 88-90 Grand Rue, Beaufort Localité, Beaufort2 rooms90 m²1 bathroomFloor 1No LiftTerraceBeautiful bright apartment on the 1st floor in a contemporary residence from 2006 with good finishes on a net living area of 90.91 m2. The residence is free on 4 sides with a total of 6 spacious apartments. The residence is in an excellent state of maintenance and does not require any work. This spacious apartment has 2 beautiful bedrooms, a bathroom, WC, entrance hall, separate equipped kitchen & large living/dining room 1 Car-Port space 1 outdoor parking space The entire building is in an excellent state of maintenance and does not require any work! The property is free and available immediately. Do not hesitate to ask to find out more about this property located close to all Beaufort facilities (Schools, Daycares, Supermarket, Shops, Public Transport, Restaurants, etc.) Sale De
€ 489,0002-room flat 88-90 Grand Rue, Beaufort Localité, Beaufort2 rooms90 m²1 bathroomFloor 1No LiftTerraceBeautiful bright apartment on the 1st floor in a contemporary residence from 2006 with good finishes on a net living area of 90.91 m2. The residence is free on 4 sides with a total of 6 spacious apartments. The residence is in an excellent state of maintenance and does not require any work. This spacious apartment has 2 beautiful bedrooms, a bathroom, WC, entrance hall, separate equipped kitchen & large living/dining room 1 Car-Port space 1 outdoor parking space The entire building is in an excellent state of maintenance and does not require any work! The property is free and available immediately. Do not hesitate to ask to find out more about this property located close to all Beaufort facilities (Schools, Daycares, Supermarket, Shops, Public Transport, Restaurants, etc.) Sale De top
top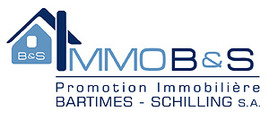 € 689,000Multi-family detached house 17B Grand Rue, Beaufort Localité, Beaufort3 rooms115 m²1 bathroomNo LiftBalconyTerraceCellar
€ 689,000Multi-family detached house 17B Grand Rue, Beaufort Localité, Beaufort3 rooms115 m²1 bathroomNo LiftBalconyTerraceCellar first
first first
first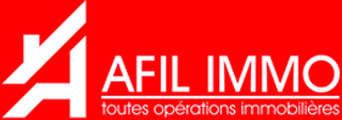 € 1,095,000Single-family detached house 220 m², Rosport, Rosport-Mompach4 rooms220 m²3 bathroomsNo LiftTerrace
€ 1,095,000Single-family detached house 220 m², Rosport, Rosport-Mompach4 rooms220 m²3 bathroomsNo LiftTerrace top
top


 € 1,144,833Multi-family detached house 4, rue Pierre Saffroy, Beaufort Localité, Beaufort4 rooms171 m²2 bathroomsNo LiftTerrace
€ 1,144,833Multi-family detached house 4, rue Pierre Saffroy, Beaufort Localité, Beaufort4 rooms171 m²2 bathroomsNo LiftTerrace top
top


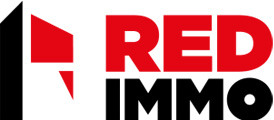 € 1,300,000Single-family detached house 262 m², new, Echternach3 rooms262 m²No LiftTerraceREDImmo offers you a single-family house under construction in the center of Steinheim (5 minutes from Echternach). FIRST FLOOR There is a kitchen open to a gallery-living room. Thanks to the many windows, the rooms are flooded with light. From the kitchen you have direct access to a private terrace where you can spend your sunny days undisturbed. In front of the terrace, you have a small green space that makes staying on the terrace even more pleasant. Next to the staircase we find a guest toilet, which should not be missed. The house has a huge garage with a high ceiling that can accommodate a motorhome or van and another vehicle. Depending on the size, we have private parking spaces for up to three vehicles in front of the garage. Thus, this house already has a total of five parking
€ 1,300,000Single-family detached house 262 m², new, Echternach3 rooms262 m²No LiftTerraceREDImmo offers you a single-family house under construction in the center of Steinheim (5 minutes from Echternach). FIRST FLOOR There is a kitchen open to a gallery-living room. Thanks to the many windows, the rooms are flooded with light. From the kitchen you have direct access to a private terrace where you can spend your sunny days undisturbed. In front of the terrace, you have a small green space that makes staying on the terrace even more pleasant. Next to the staircase we find a guest toilet, which should not be missed. The house has a huge garage with a high ceiling that can accommodate a motorhome or van and another vehicle. Depending on the size, we have private parking spaces for up to three vehicles in front of the garage. Thus, this house already has a total of five parking top
top


 € 729,000Duplex for sale, Rosport, Rosport-Mompach3 rooms139 m²2 bathroomsFloor GNo LiftTerraceCellarExperience luxury and comfort in this outstanding duplex apartment, nestled in the heart of Rosport, just 8 km away from the picturesque town of Echternach. Spanning approximately 139m² over two levels, this apartment offers everything you need for an exclusive living experience. Here’s what awaits you: Ground Floor: Enter your new home through the welcoming entrance hall that leads you directly into the heart of the apartment: a sun-filled living room with an open-plan kitchen, perfect for cozy evenings or social gatherings. Large French doors open onto the private garden and spacious terrace - your personal outdoor paradise. A separate WC, a handy storage room, and a cellar space complete the offerings on this level. First Floor: The private retreat on the upper floor houses the maste
€ 729,000Duplex for sale, Rosport, Rosport-Mompach3 rooms139 m²2 bathroomsFloor GNo LiftTerraceCellarExperience luxury and comfort in this outstanding duplex apartment, nestled in the heart of Rosport, just 8 km away from the picturesque town of Echternach. Spanning approximately 139m² over two levels, this apartment offers everything you need for an exclusive living experience. Here’s what awaits you: Ground Floor: Enter your new home through the welcoming entrance hall that leads you directly into the heart of the apartment: a sun-filled living room with an open-plan kitchen, perfect for cozy evenings or social gatherings. Large French doors open onto the private garden and spacious terrace - your personal outdoor paradise. A separate WC, a handy storage room, and a cellar space complete the offerings on this level. First Floor: The private retreat on the upper floor houses the maste first
first first
first € 1,050,000Single-family detached house Fleeschgaass, Herborn, Lilien, Rosport-Mompach5 rooms260 m²1 bathroomNo LiftBalconyTerraceCellar
€ 1,050,000Single-family detached house Fleeschgaass, Herborn, Lilien, Rosport-Mompach5 rooms260 m²1 bathroomNo LiftBalconyTerraceCellar
 € 549,0003-room flat excellent condition, first floor, Echternach3 rooms70 m²1 bathroomFloor 1No LiftTerrace
€ 549,0003-room flat excellent condition, first floor, Echternach3 rooms70 m²1 bathroomFloor 1No LiftTerrace
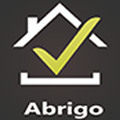 € 992,000Single-family detached house 145 m², Beaufort Localité, Beaufort3 rooms145 m²1 bathroomNo Lift
€ 992,000Single-family detached house 145 m², Beaufort Localité, Beaufort3 rooms145 m²1 bathroomNo Lift
 € 750,0003-room flat Centre, Beaufort Localité, Beaufort3 rooms108 m²2 bathroomsFloor GNo LiftTerraceCellar
€ 750,0003-room flat Centre, Beaufort Localité, Beaufort3 rooms108 m²2 bathroomsFloor GNo LiftTerraceCellar
 € 1,570,000Multi-family detached house 256 m², Rippig, Bech3 rooms256 m²3 bathroomsNo LiftBalconyTerrace
€ 1,570,000Multi-family detached house 256 m², Rippig, Bech3 rooms256 m²3 bathroomsNo LiftBalconyTerrace
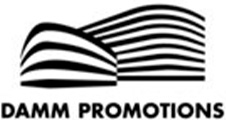 € 995,000Single-family detached house 175 m², Scheidgen, Consdorf4 rooms175 m²1 bathroomNo LiftBalconyTerrace
€ 995,000Single-family detached house 175 m², Scheidgen, Consdorf4 rooms175 m²1 bathroomNo LiftBalconyTerrace
 € 780,000Single-family detached house 135 m², Altrier, Hemstal, Zittig, Bech3 rooms135 m²1 bathroomNo LiftTerrace
€ 780,000Single-family detached house 135 m², Altrier, Hemstal, Zittig, Bech3 rooms135 m²1 bathroomNo LiftTerrace
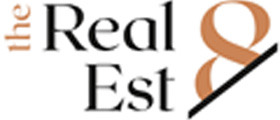 € 1,088,858Single-family detached house Rue de la Montagne, Waldbillig Localité, Waldbillig4 rooms221 m²2 bathroomsNo LiftTerraceCellar
€ 1,088,858Single-family detached house Rue de la Montagne, Waldbillig Localité, Waldbillig4 rooms221 m²2 bathroomsNo LiftTerraceCellar new
new
 € 1,307,9653-room flat new, ground floor, Bech Localité, Bech3 rooms193 m²2 bathroomsFloor GLiftTerrace
€ 1,307,9653-room flat new, ground floor, Bech Localité, Bech3 rooms193 m²2 bathroomsFloor GLiftTerrace
 € 1,125,143Multi-family detached house 181 m², new, Bech Localité, Bech3 rooms181 m²2 bathroomsNo LiftTerraceCellar
€ 1,125,143Multi-family detached house 181 m², new, Bech Localité, Bech3 rooms181 m²2 bathroomsNo LiftTerraceCellar
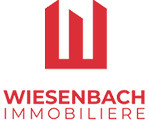 € 360,000Studio 32, Résidence Le Manoir, Beaufort Localité, Beaufort33 m²1 bathroomFloor 2LiftTerrace
€ 360,000Studio 32, Résidence Le Manoir, Beaufort Localité, Beaufort33 m²1 bathroomFloor 2LiftTerrace
Associated services
Mortgage
Insurance
Mobile plans & Fiber
Energy
Furniture
Becoming a Homeowner
Download the app
Valuate your property
Featured articles












