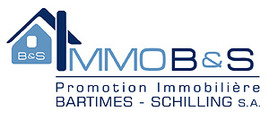
Multi-family detached house 17B Grand Rue, Beaufort Localité, Beaufort
Beaufort17B Grand Rue- € 689,000
- 3
- 115m²
- 1
- No
Description
This description has been translated automatically by Google Translate and may not be accurate
Click on the video button to see the interior of this property.
Two-family residential house divided in the middle with shared basement parking... located in the center of Beaufort in the second zone of the Grand Rue with a wonderful quiet location. However, this property offers easy & comfortable access to all facilities, shops & schools...this two-family house has been used to this day as an investment house for the developer's assets. The building was built with quality materials (slate roof with copper gutters, granite main accesses, large garage with fairly large indoor parking spaces! Fabulous garden access with beautiful terraces and private lawn area for each side of the houses
Description of the property for housing No. 2 two-family right:
(Housing No. 1 two-family left = sold since 02/2023!)
-complete basement under the main building with garage access, boiler room , private cellar/laundry room, 2 extra-large indoor parking spaces of 3m!
-front mezzanine for the shared building entrance
-1st floor or garden level for the through day rooms, terrace extending from the living room and part enclosed private garden, entrance hall, equipped kitchen, visitor toilet
-2nd full floor for the 3 bedrooms, one of which with terrace, bathroom with shower & bath, storage room
The advertised property is in an interview perfect and does not require any work. Do not hesitate to contact us if you need additional information or to request a visit!
Sale Details
- Thermal insulation: E
Agency reference: LU:11706508K118xcc6a1b24-448c-11ed -8487-42010a840a--262c42692ed3f8f263a784eabf2b8349!
Two-family residential house divided in the middle with shared basement parking... located in the center of Beaufort in the second zone of the Grand Rue with a wonderful quiet location. However, this property offers easy & comfortable access to all facilities, shops & schools...this two-family house has been used to this day as an investment house for the developer's assets. The building was built with quality materials (slate roof with copper gutters, granite main accesses, large garage with fairly large indoor parking spaces! Fabulous garden access with beautiful terraces and private lawn area for each side of the houses
Description of the property for housing No. 2 two-family right:
(Housing No. 1 two-family left = sold since 02/2023!)
-complete basement under the main building with garage access, boiler room , private cellar/laundry room, 2 extra-large indoor parking spaces of 3m!
-front mezzanine for the shared building entrance
-1st floor or garden level for the through day rooms, terrace extending from the living room and part enclosed private garden, entrance hall, equipped kitchen, visitor toilet
-2nd full floor for the 3 bedrooms, one of which with terrace, bathroom with shower & bath, storage room
The advertised property is in an interview perfect and does not require any work. Do not hesitate to contact us if you need additional information or to request a visit!
Sale Details
- Thermal insulation: E
Agency reference: LU:11706508K118xcc6a1b24-448c-11ed -8487-42010a840a--262c42692ed3f8f263a784eabf2b8349!
Information
- other features
- Video entryphoneBalconyTerraceCellarPrivate gardenWindow frames in double glass / metal
Features
- Reference and listing Date
- 1ZD2P - 03/27/2024
- contract
- Sale
- type
- Multi-family detached house
- surface
- 115 m²
- rooms
- 3 bedrooms, 1 bathroom, kitchen diner
- floor
- Ground floor
- total building floors
- 3 floors
- Car parking
- 1 in garage/box
- availability
- Available from 27/03/2024
- other features
- Video entryphoneBalconyTerraceCellarPrivate gardenWindow frames in double glass / metal
Expenses
- price
- € 689,000
- Applied VAT
- Not specified
- Estate agency fee
- Not specified
- Notary fees
- Not specified
- Fees to be paid by
- seller
Energy efficiency
- year of construction
- 2002
- Energy Efficiency
- E
- Thermal insulation
- E
Mortgage
Insurance
Additional options
Associated services

Finance your project
with la Spuerkeess

Insure your property
with Lalux

Stay connected: Livebox Fiber
with Orange

Energy supplier
with Enovos

Choose your furniture
with Roche Bobois

Becoming a Homeowner
with Immotop.lu

Download the app
with Immotop.lu

Evaluate your property
with Immotop.lu

