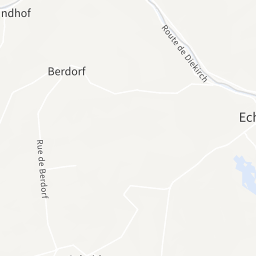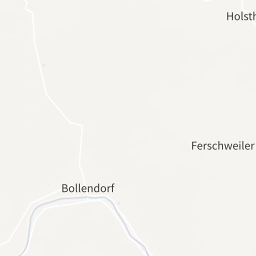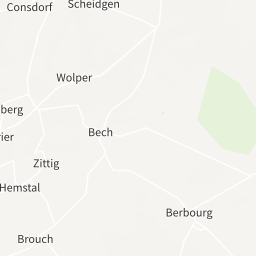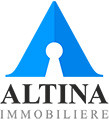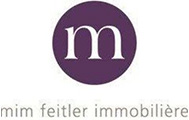257 results for:
houses and apartments for sale canton of Echternach
Automatic
- 1/16newtop



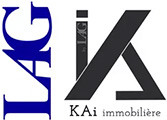 € 750,0001-bedroom flat excellent condition, first floor, Berdorf Localité, Berdorf1 room100 m²1 bathroomFloor 1No Lift
€ 750,0001-bedroom flat excellent condition, first floor, Berdorf Localité, Berdorf1 room100 m²1 bathroomFloor 1No Lift - 1/15newtop



 € 895,000Multi-family detached house 173 m², excellent condition, Beaufort Localité, Beaufort4 rooms173 m²2 bathroomsNo LiftTerraceCellarGREAT OPPORTUNITY IN BEAUFORT !! Beautiful semi-detached house built in 2007 + new photovoltaic solar panels, with +/- 130 m2 of living space on 3.67 ares, comprising: Entrance hall, 3 + 1 bedrooms (including 1 in basement), fitted kitchen opening onto dining/living room with exit onto magnificent sunny terrace, bathroom, new Italian shower room, cellar/workshop, boiler room, spacious laundry room, garage, 1 to 2 parking spaces and beautiful private garden with storage shed and covered barbecue. Quiet location, in the historic commune of Beaufort with elementary school, supermarket, pharmac
€ 895,000Multi-family detached house 173 m², excellent condition, Beaufort Localité, Beaufort4 rooms173 m²2 bathroomsNo LiftTerraceCellarGREAT OPPORTUNITY IN BEAUFORT !! Beautiful semi-detached house built in 2007 + new photovoltaic solar panels, with +/- 130 m2 of living space on 3.67 ares, comprising: Entrance hall, 3 + 1 bedrooms (including 1 in basement), fitted kitchen opening onto dining/living room with exit onto magnificent sunny terrace, bathroom, new Italian shower room, cellar/workshop, boiler room, spacious laundry room, garage, 1 to 2 parking spaces and beautiful private garden with storage shed and covered barbecue. Quiet location, in the historic commune of Beaufort with elementary school, supermarket, pharmac  1/10top
1/10top


 € 675,0002-room flat third floor, Echternach2 rooms96 m²Floor 3No LiftBalconyExclusive apartment in the heart of Echternach This bright 96 sqm apartment, located in the center of Echternach, offers you modern living comfort in a prime location. Upon entering the apartment, you are welcomed by a bright entrance area that provides ample space for a wardrobe. Step into the modern living area, designed with an open layout that creates an inviting atmosphere. Here, you will find a stylish living and dining area, equipped with a contemporary kitchen featuring an island - ideal for shared cooking evenings and cozy gatherings. A highlight of the beautiful kitchen is the inte
€ 675,0002-room flat third floor, Echternach2 rooms96 m²Floor 3No LiftBalconyExclusive apartment in the heart of Echternach This bright 96 sqm apartment, located in the center of Echternach, offers you modern living comfort in a prime location. Upon entering the apartment, you are welcomed by a bright entrance area that provides ample space for a wardrobe. Step into the modern living area, designed with an open layout that creates an inviting atmosphere. Here, you will find a stylish living and dining area, equipped with a contemporary kitchen featuring an island - ideal for shared cooking evenings and cozy gatherings. A highlight of the beautiful kitchen is the inte 1/9first
1/9first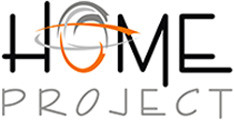 € 620,0002-room flat route d'Eppeldorf, Beaufort Localité, Beaufort2 rooms100 m²1 bathroomFloor GNo LiftTerrace
€ 620,0002-room flat route d'Eppeldorf, Beaufort Localité, Beaufort2 rooms100 m²1 bathroomFloor GNo LiftTerrace 1/27top
1/27top


 € 2,150,000Single-family detached house 272 m², Scheidgen, Consdorf5 rooms272 m²3 bathroomsNo LiftTerraceCellarThis well-maintained house sits on a 50a 55ca plot and offers a living space of approximately 272 m², with a total area of 445 m². The property combines modern comfort with high-quality features, providing functional indoor spaces and well-designed outdoor amenities. Main Features Ground Floor: - Spacious entrance hall - Bright living room - Closed, fully equipped kitchen with garden access - Veranda offering additional living space - Second hallway with built-in closet - 2 large bedrooms - Bathroom with shower, toilet, and sink - Small lounge with fireplace and garden access - Separate toile
€ 2,150,000Single-family detached house 272 m², Scheidgen, Consdorf5 rooms272 m²3 bathroomsNo LiftTerraceCellarThis well-maintained house sits on a 50a 55ca plot and offers a living space of approximately 272 m², with a total area of 445 m². The property combines modern comfort with high-quality features, providing functional indoor spaces and well-designed outdoor amenities. Main Features Ground Floor: - Spacious entrance hall - Bright living room - Closed, fully equipped kitchen with garden access - Veranda offering additional living space - Second hallway with built-in closet - 2 large bedrooms - Bathroom with shower, toilet, and sink - Small lounge with fireplace and garden access - Separate toile 1/20first
1/20first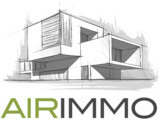 € 1,131,000Single-family detached house 50, Rue Kahlenbeerch, Echternach3 rooms200 m²2 bathroomsNo LiftCellar
€ 1,131,000Single-family detached house 50, Rue Kahlenbeerch, Echternach3 rooms200 m²2 bathroomsNo LiftCellar 1/20first
1/20first 1/8top
1/8top


 € 499,0002-room flat second floor, Echternach2 rooms77 m²1 bathroomFloor 2LiftBalconyImmo Losch offers a spacious, bright 77.5 m² apartment for rent, ideally located in Echternach. Property description: 2 bedrooms, one with access to a +/- 10 m² balcony Separate, fully-tiled kitchen Bright living room with elegant flooring Functional bathroom Practical storage room Additional benefits : Spacious garage with integrated cellar (22 m²) Quiet, well-maintained residence with 8 units Oil-fired heating Elevator for easy access Shared laundry room Location: This apartment is located in a pleasant environment in Echternach, offering a peaceful living environment yet close to local ame
€ 499,0002-room flat second floor, Echternach2 rooms77 m²1 bathroomFloor 2LiftBalconyImmo Losch offers a spacious, bright 77.5 m² apartment for rent, ideally located in Echternach. Property description: 2 bedrooms, one with access to a +/- 10 m² balcony Separate, fully-tiled kitchen Bright living room with elegant flooring Functional bathroom Practical storage room Additional benefits : Spacious garage with integrated cellar (22 m²) Quiet, well-maintained residence with 8 units Oil-fired heating Elevator for easy access Shared laundry room Location: This apartment is located in a pleasant environment in Echternach, offering a peaceful living environment yet close to local ame 1/10top
1/10top


 € 1,075,000Single-family detached house 170 m², Rosport, Rosport-Mompach4 rooms170 m²2 bathroomsNo LiftCellar
€ 1,075,000Single-family detached house 170 m², Rosport, Rosport-Mompach4 rooms170 m²2 bathroomsNo LiftCellar 1/14first
1/14first 1/8top
1/8top


 € 399,0001-bedroom flat second floor, Christnach, Waldbillig1 room58 m²1 bathroomFloor 2No LiftCellarBeautiful flat on the 2nd floor in a very good condition and built in 1992. The flat offers on a living area of +/- 58m2: -2nd floor: entrance, 1 bedroom, shower room with washbasin and toilet, closed equipped kitchen, living room -basement: laundry room, cellar, 1 indoor parking spot -outside: common parking space Christnach is located near the "Little Luxembourg Switzerland", 500 m from the Golf Club of Christnach and 20 minutes from Kirchberg and Luxembourg City. For further information: contact@immo-biewer.lu or +352 26 78 04 54 Immobilière Biewer & Spautz 10, route de Luxembourg L-6
€ 399,0001-bedroom flat second floor, Christnach, Waldbillig1 room58 m²1 bathroomFloor 2No LiftCellarBeautiful flat on the 2nd floor in a very good condition and built in 1992. The flat offers on a living area of +/- 58m2: -2nd floor: entrance, 1 bedroom, shower room with washbasin and toilet, closed equipped kitchen, living room -basement: laundry room, cellar, 1 indoor parking spot -outside: common parking space Christnach is located near the "Little Luxembourg Switzerland", 500 m from the Golf Club of Christnach and 20 minutes from Kirchberg and Luxembourg City. For further information: contact@immo-biewer.lu or +352 26 78 04 54 Immobilière Biewer & Spautz 10, route de Luxembourg L-6 1/4first
1/4first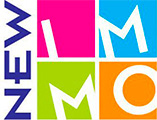 € 750,0003-room flat excellent condition, ground floor, Beaufort Localité, Beaufort3 rooms108 m²2 bathroomsFloor GNo LiftTerrace
€ 750,0003-room flat excellent condition, ground floor, Beaufort Localité, Beaufort3 rooms108 m²2 bathroomsFloor GNo LiftTerrace 1/23first
1/23first 1/8first
1/8first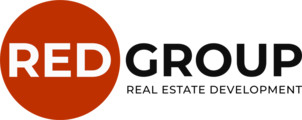 € 1,800,000Single-family detached house 350 m², Echternach5 rooms350 m²2 bathroomsNo LiftTerraceCellar
€ 1,800,000Single-family detached house 350 m², Echternach5 rooms350 m²2 bathroomsNo LiftTerraceCellar 1/23first
1/23first € 835,000Multi-family detached house Rue des Tonneliers, Echternach5+ rooms220 m²3 bathroomsNo LiftCellar
€ 835,000Multi-family detached house Rue des Tonneliers, Echternach5+ rooms220 m²3 bathroomsNo LiftCellar- Featured real estate agencies
 1/14first
1/14first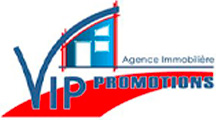 € 699,000Multi-family detached house 100 m², excellent condition, Waldbillig Localité, Waldbillig3 rooms100 m²1 bathroomNo LiftCellar
€ 699,000Multi-family detached house 100 m², excellent condition, Waldbillig Localité, Waldbillig3 rooms100 m²1 bathroomNo LiftCellar 1/27top
1/27top


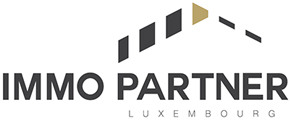 € 850,000Single-family detached house 8, rue du Barrage, Rosport, Rosport-Mompach5 rooms140 m²2 bathroomsNo LiftNestled in Rosport, this 300 m² house with 140 m² of living space offers exceptional living space with its 5 bedrooms. Double-glazed PVC windows provide excellent thermal and acoustic insulation. The house is composed as follows: Garden: Terrace of 30 m² and a workshop of 90 m². Basement: A 33 m² garage; a 14 m² wine cellar; a 20 m² machine room and an 8 m² cellar. First floor: 9 m² entrance hall; 17 m² living room and 15 m² fitted kitchen. 1st floor : 6 m² night hall; 11 m² bathroom; two 15 m² bedrooms. 2nd floor: 4 m² night hall; 3 m² shower room; three bedrooms, 10.50 m², 13.50 m² an
€ 850,000Single-family detached house 8, rue du Barrage, Rosport, Rosport-Mompach5 rooms140 m²2 bathroomsNo LiftNestled in Rosport, this 300 m² house with 140 m² of living space offers exceptional living space with its 5 bedrooms. Double-glazed PVC windows provide excellent thermal and acoustic insulation. The house is composed as follows: Garden: Terrace of 30 m² and a workshop of 90 m². Basement: A 33 m² garage; a 14 m² wine cellar; a 20 m² machine room and an 8 m² cellar. First floor: 9 m² entrance hall; 17 m² living room and 15 m² fitted kitchen. 1st floor : 6 m² night hall; 11 m² bathroom; two 15 m² bedrooms. 2nd floor: 4 m² night hall; 3 m² shower room; three bedrooms, 10.50 m², 13.50 m² an 1/11first
1/11first € 750,0003-room flat 46 Grand Rue, Beaufort Localité, Beaufort3 rooms118 m²2 bathroomsFloor GLiftTerraceCellar
€ 750,0003-room flat 46 Grand Rue, Beaufort Localité, Beaufort3 rooms118 m²2 bathroomsFloor GLiftTerraceCellar 1/2first
1/2first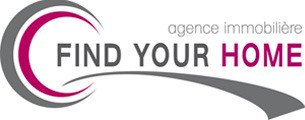 € 1,279,992Multi-family detached house rue principale, Osweiler, Rosport-Mompach4 rooms300 m²2 bathroomsNo LiftTerrace
€ 1,279,992Multi-family detached house rue principale, Osweiler, Rosport-Mompach4 rooms300 m²2 bathroomsNo LiftTerrace 1/28top
1/28top


 € 1,995,000Single-family detached house 450 m², excellent condition, Scheidgen, Consdorf5 rooms450 m²3+ bathroomsNo LiftTerraceCellarUNIQUE OPPORTUNITY with price to be discussed ! IMMENSE PROPERTY / Former boarding house free on 4 sides in the heart of nature, 5 min from Echternach; with +/- 450 m2 living space + Garages + Outbuildings (Barn/Hangar) (total area: 830 m2). On 30 ares of land and a large adjacent meadow of 1.21 ha (total property area: 1 hectare 51 ares 50 centiares): Type of occupation - Residential house (housing for large families, multi-generations) House rebuilt in 1945 and renovated in 2008 (2013 facade) Quality traditional construction. Slate roof (sheet metal for the barn), concrete slabs. Wood
€ 1,995,000Single-family detached house 450 m², excellent condition, Scheidgen, Consdorf5 rooms450 m²3+ bathroomsNo LiftTerraceCellarUNIQUE OPPORTUNITY with price to be discussed ! IMMENSE PROPERTY / Former boarding house free on 4 sides in the heart of nature, 5 min from Echternach; with +/- 450 m2 living space + Garages + Outbuildings (Barn/Hangar) (total area: 830 m2). On 30 ares of land and a large adjacent meadow of 1.21 ha (total property area: 1 hectare 51 ares 50 centiares): Type of occupation - Residential house (housing for large families, multi-generations) House rebuilt in 1945 and renovated in 2008 (2013 facade) Quality traditional construction. Slate roof (sheet metal for the barn), concrete slabs. Wood 1/56first
1/56first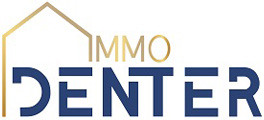 € 945,000Single-family detached house Fleeschgaass, Herborn, Lilien, Rosport-Mompach5 rooms260 m²1 bathroomNo LiftBalconyTerraceCellar
€ 945,000Single-family detached house Fleeschgaass, Herborn, Lilien, Rosport-Mompach5 rooms260 m²1 bathroomNo LiftBalconyTerraceCellar 1/3first
1/3first 1/36top
1/36top


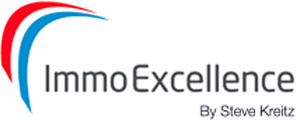 € 1,180,000Single-family detached house 176 m², new, Bech Localité, Bech5 rooms176 m²2 bathroomsNo LiftTerrace
€ 1,180,000Single-family detached house 176 m², new, Bech Localité, Bech5 rooms176 m²2 bathroomsNo LiftTerrace 1/23top
1/23top


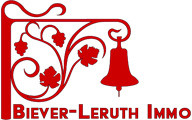 € 1,198,000Multi-family detached house 15a rue Laangfeld, Osweiler, Rosport-Mompach4 rooms265 m²2 bathroomsNo LiftTerraceBiever-Leruth Immo Sarl vous propose - en exclusivité - à la vente, une magnifique maison unifamiliale haut de gamme, alliant luxe, confort et modernité de +/- 265,46 m²dont 192,77 m² habitable. Le bien est situé dans un quartier résidentiel calme et sans issue à Osweiler, Commune de Rosport-Mompach et implantée sur un terrain de 5a33ca. Design épuré avec des matériaux de haute qualité. Construction récente en 2021 avec des matériaux de qualités, ce bien se présente ainsi : Rez-de-chaussée Hall d´entrée WC pour invité Grand séjour Cuisine de qualité sur mesure, entièrement équipée et ouv
€ 1,198,000Multi-family detached house 15a rue Laangfeld, Osweiler, Rosport-Mompach4 rooms265 m²2 bathroomsNo LiftTerraceBiever-Leruth Immo Sarl vous propose - en exclusivité - à la vente, une magnifique maison unifamiliale haut de gamme, alliant luxe, confort et modernité de +/- 265,46 m²dont 192,77 m² habitable. Le bien est situé dans un quartier résidentiel calme et sans issue à Osweiler, Commune de Rosport-Mompach et implantée sur un terrain de 5a33ca. Design épuré avec des matériaux de haute qualité. Construction récente en 2021 avec des matériaux de qualités, ce bien se présente ainsi : Rez-de-chaussée Hall d´entrée WC pour invité Grand séjour Cuisine de qualité sur mesure, entièrement équipée et ouv 1/28top
1/28top


 € 510,0002-room flat excellent condition, ground floor, Steinheim, Rosport-Mompach2 rooms91 m²1 bathroomFloor GLiftTerraceanna intini homes a le plaisir de vous proposer en vente ce charmant appartement complètement rénové avec une surface habitable de 91,61m2, situé au rez-de-chaussée de la « RESIDENCE ROMAIN » à Steinheim, dans la commune de Rosport-Mompach, construite en 1991. L’appartement est réparti comme suit : Hall d’entrée, cuisine équipée, living et salle à manger donnant accès à une terrasse, une salle de douche avec douche, WC et lavabo avec meuble de rangement et pharmacie, une première chambre à coucher de 15,25m2, une deuxième chambre à coucher de 11,56m2, un WC séparé ainsi qu’un débarras. Un emp
€ 510,0002-room flat excellent condition, ground floor, Steinheim, Rosport-Mompach2 rooms91 m²1 bathroomFloor GLiftTerraceanna intini homes a le plaisir de vous proposer en vente ce charmant appartement complètement rénové avec une surface habitable de 91,61m2, situé au rez-de-chaussée de la « RESIDENCE ROMAIN » à Steinheim, dans la commune de Rosport-Mompach, construite en 1991. L’appartement est réparti comme suit : Hall d’entrée, cuisine équipée, living et salle à manger donnant accès à une terrasse, une salle de douche avec douche, WC et lavabo avec meuble de rangement et pharmacie, une première chambre à coucher de 15,25m2, une deuxième chambre à coucher de 11,56m2, un WC séparé ainsi qu’un débarras. Un emp
Property prices
House prices for sale €/m² Canton of Echternach
6,000 €
6,100 €
6,200 €
6,300 €
6,400 €
6,500 €
6,600 €
JAN 23
JUL 23
JAN 24
JUL 24
Free Property Evaluation with Estate Agent
Associated services
Mortgage
Insurance
Mobile plans & Fiber
Energy
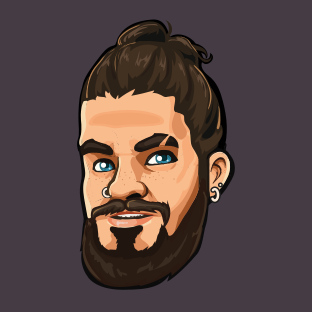 Restyle your interior
Restyle your interiorBecoming a Homeowner
Download the app
Valuate your property
Featured articles

Real estate prices in Luxembourg in the 3rd quarter of 2024
The figures in this report are based on real estate listings for sale published on the Immotop.lu platform. Our data is calculated over a 12-month period to allow for an in-depth analysis of the evolution of average prices per sq...
