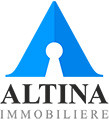- 1/16newtop



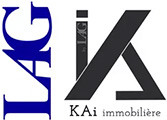 € 750,0001-bedroom flat excellent condition, first floor, Berdorf Localité, Berdorf1 room100 m²1 bathroomFloor 1No Lift
€ 750,0001-bedroom flat excellent condition, first floor, Berdorf Localité, Berdorf1 room100 m²1 bathroomFloor 1No Lift  1/15newtop
1/15newtop


 € 895,000Multi-family detached house 173 m², excellent condition, Beaufort Localité, Beaufort4 rooms173 m²2 bathroomsNo LiftTerraceCellarGREAT OPPORTUNITY IN BEAUFORT !! Beautiful semi-detached house built in 2007 + new photovoltaic solar panels, with +/- 130 m2 of living space on 3.67 ares, comprising: Entrance hall, 3 + 1 bedrooms (including 1 in basement), fitted kitchen opening onto dining/living room with exit onto magnificent sunny terrace, bathroom, new Italian shower room, cellar/workshop, boiler room, spacious laundry room, garage, 1 to 2 parking spaces and beautiful private garden with storage shed and covered barbecue. Quiet location, in the historic commune of Beaufort with elementary school, supermarket, pharmac
€ 895,000Multi-family detached house 173 m², excellent condition, Beaufort Localité, Beaufort4 rooms173 m²2 bathroomsNo LiftTerraceCellarGREAT OPPORTUNITY IN BEAUFORT !! Beautiful semi-detached house built in 2007 + new photovoltaic solar panels, with +/- 130 m2 of living space on 3.67 ares, comprising: Entrance hall, 3 + 1 bedrooms (including 1 in basement), fitted kitchen opening onto dining/living room with exit onto magnificent sunny terrace, bathroom, new Italian shower room, cellar/workshop, boiler room, spacious laundry room, garage, 1 to 2 parking spaces and beautiful private garden with storage shed and covered barbecue. Quiet location, in the historic commune of Beaufort with elementary school, supermarket, pharmac 1/10top
1/10top


 € 675,0002-room flat third floor, Echternach2 rooms96 m²Floor 3No LiftBalconyExclusive apartment in the heart of Echternach This bright 96 sqm apartment, located in the center of Echternach, offers you modern living comfort in a prime location. Upon entering the apartment, you are welcomed by a bright entrance area that provides ample space for a wardrobe. Step into the modern living area, designed with an open layout that creates an inviting atmosphere. Here, you will find a stylish living and dining area, equipped with a contemporary kitchen featuring an island - ideal for shared cooking evenings and cozy gatherings. A highlight of the beautiful kitchen is the inte
€ 675,0002-room flat third floor, Echternach2 rooms96 m²Floor 3No LiftBalconyExclusive apartment in the heart of Echternach This bright 96 sqm apartment, located in the center of Echternach, offers you modern living comfort in a prime location. Upon entering the apartment, you are welcomed by a bright entrance area that provides ample space for a wardrobe. Step into the modern living area, designed with an open layout that creates an inviting atmosphere. Here, you will find a stylish living and dining area, equipped with a contemporary kitchen featuring an island - ideal for shared cooking evenings and cozy gatherings. A highlight of the beautiful kitchen is the inte 1/9first
1/9first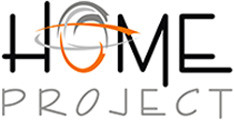 € 620,0002-room flat route d'Eppeldorf, Beaufort Localité, Beaufort2 rooms100 m²1 bathroomFloor GNo LiftTerrace
€ 620,0002-room flat route d'Eppeldorf, Beaufort Localité, Beaufort2 rooms100 m²1 bathroomFloor GNo LiftTerrace 1/27top
1/27top


 € 2,150,000Single-family detached house 272 m², Scheidgen, Consdorf5 rooms272 m²3 bathroomsNo LiftTerraceCellarThis well-maintained house sits on a 50a 55ca plot and offers a living space of approximately 272 m², with a total area of 445 m². The property combines modern comfort with high-quality features, providing functional indoor spaces and well-designed outdoor amenities. Main Features Ground Floor: - Spacious entrance hall - Bright living room - Closed, fully equipped kitchen with garden access - Veranda offering additional living space - Second hallway with built-in closet - 2 large bedrooms - Bathroom with shower, toilet, and sink - Small lounge with fireplace and garden access - Separate toile
€ 2,150,000Single-family detached house 272 m², Scheidgen, Consdorf5 rooms272 m²3 bathroomsNo LiftTerraceCellarThis well-maintained house sits on a 50a 55ca plot and offers a living space of approximately 272 m², with a total area of 445 m². The property combines modern comfort with high-quality features, providing functional indoor spaces and well-designed outdoor amenities. Main Features Ground Floor: - Spacious entrance hall - Bright living room - Closed, fully equipped kitchen with garden access - Veranda offering additional living space - Second hallway with built-in closet - 2 large bedrooms - Bathroom with shower, toilet, and sink - Small lounge with fireplace and garden access - Separate toile 1/20first
1/20first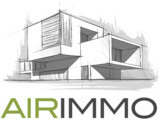 € 1,131,000Single-family detached house 50, Rue Kahlenbeerch, Echternach3 rooms200 m²2 bathroomsNo LiftCellar
€ 1,131,000Single-family detached house 50, Rue Kahlenbeerch, Echternach3 rooms200 m²2 bathroomsNo LiftCellar 1/20first
1/20first 1/8top
1/8top


 € 499,0002-room flat second floor, Echternach2 rooms77 m²1 bathroomFloor 2LiftBalconyImmo Losch offers a spacious, bright 77.5 m² apartment for rent, ideally located in Echternach. Property description: 2 bedrooms, one with access to a +/- 10 m² balcony Separate, fully-tiled kitchen Bright living room with elegant flooring Functional bathroom Practical storage room Additional benefits : Spacious garage with integrated cellar (22 m²) Quiet, well-maintained residence with 8 units Oil-fired heating Elevator for easy access Shared laundry room Location: This apartment is located in a pleasant environment in Echternach, offering a peaceful living environment yet close to local ame
€ 499,0002-room flat second floor, Echternach2 rooms77 m²1 bathroomFloor 2LiftBalconyImmo Losch offers a spacious, bright 77.5 m² apartment for rent, ideally located in Echternach. Property description: 2 bedrooms, one with access to a +/- 10 m² balcony Separate, fully-tiled kitchen Bright living room with elegant flooring Functional bathroom Practical storage room Additional benefits : Spacious garage with integrated cellar (22 m²) Quiet, well-maintained residence with 8 units Oil-fired heating Elevator for easy access Shared laundry room Location: This apartment is located in a pleasant environment in Echternach, offering a peaceful living environment yet close to local ame 1/10top
1/10top


 € 1,075,000Single-family detached house 170 m², Rosport, Rosport-Mompach4 rooms170 m²2 bathroomsNo LiftCellar
€ 1,075,000Single-family detached house 170 m², Rosport, Rosport-Mompach4 rooms170 m²2 bathroomsNo LiftCellar 1/14first
1/14first 1/8top
1/8top


 € 399,0001-bedroom flat second floor, Christnach, Waldbillig1 room58 m²1 bathroomFloor 2No LiftCellarBeautiful flat on the 2nd floor in a very good condition and built in 1992. The flat offers on a living area of +/- 58m2: -2nd floor: entrance, 1 bedroom, shower room with washbasin and toilet, closed equipped kitchen, living room -basement: laundry room, cellar, 1 indoor parking spot -outside: common parking space Christnach is located near the "Little Luxembourg Switzerland", 500 m from the Golf Club of Christnach and 20 minutes from Kirchberg and Luxembourg City. For further information: contact@immo-biewer.lu or +352 26 78 04 54 Immobilière Biewer & Spautz 10, route de Luxembourg L-6
€ 399,0001-bedroom flat second floor, Christnach, Waldbillig1 room58 m²1 bathroomFloor 2No LiftCellarBeautiful flat on the 2nd floor in a very good condition and built in 1992. The flat offers on a living area of +/- 58m2: -2nd floor: entrance, 1 bedroom, shower room with washbasin and toilet, closed equipped kitchen, living room -basement: laundry room, cellar, 1 indoor parking spot -outside: common parking space Christnach is located near the "Little Luxembourg Switzerland", 500 m from the Golf Club of Christnach and 20 minutes from Kirchberg and Luxembourg City. For further information: contact@immo-biewer.lu or +352 26 78 04 54 Immobilière Biewer & Spautz 10, route de Luxembourg L-6 1/4first
1/4first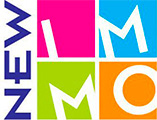 € 750,0003-room flat excellent condition, ground floor, Beaufort Localité, Beaufort3 rooms108 m²2 bathroomsFloor GNo LiftTerrace
€ 750,0003-room flat excellent condition, ground floor, Beaufort Localité, Beaufort3 rooms108 m²2 bathroomsFloor GNo LiftTerrace 1/23first
1/23first 1/8first
1/8first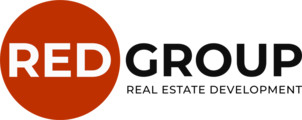 € 1,800,000Single-family detached house 350 m², Echternach5 rooms350 m²2 bathroomsNo LiftTerraceCellar
€ 1,800,000Single-family detached house 350 m², Echternach5 rooms350 m²2 bathroomsNo LiftTerraceCellar 1/23first
1/23first € 835,000Multi-family detached house Rue des Tonneliers, Echternach5+ rooms220 m²3 bathroomsNo LiftCellar
€ 835,000Multi-family detached house Rue des Tonneliers, Echternach5+ rooms220 m²3 bathroomsNo LiftCellar 1/14first
1/14first € 699,000Multi-family detached house 100 m², excellent condition, Waldbillig Localité, Waldbillig3 rooms100 m²1 bathroomNo LiftCellar
€ 699,000Multi-family detached house 100 m², excellent condition, Waldbillig Localité, Waldbillig3 rooms100 m²1 bathroomNo LiftCellar 1/27top
1/27top


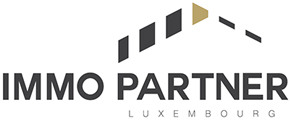 € 850,000Single-family detached house 8, rue du Barrage, Rosport, Rosport-Mompach5 rooms140 m²2 bathroomsNo LiftNestled in Rosport, this 300 m² house with 140 m² of living space offers exceptional living space with its 5 bedrooms. Double-glazed PVC windows provide excellent thermal and acoustic insulation. The house is composed as follows: Garden: Terrace of 30 m² and a workshop of 90 m². Basement: A 33 m² garage; a 14 m² wine cellar; a 20 m² machine room and an 8 m² cellar. First floor: 9 m² entrance hall; 17 m² living room and 15 m² fitted kitchen. 1st floor : 6 m² night hall; 11 m² bathroom; two 15 m² bedrooms. 2nd floor: 4 m² night hall; 3 m² shower room; three bedrooms, 10.50 m², 13.50 m² an
€ 850,000Single-family detached house 8, rue du Barrage, Rosport, Rosport-Mompach5 rooms140 m²2 bathroomsNo LiftNestled in Rosport, this 300 m² house with 140 m² of living space offers exceptional living space with its 5 bedrooms. Double-glazed PVC windows provide excellent thermal and acoustic insulation. The house is composed as follows: Garden: Terrace of 30 m² and a workshop of 90 m². Basement: A 33 m² garage; a 14 m² wine cellar; a 20 m² machine room and an 8 m² cellar. First floor: 9 m² entrance hall; 17 m² living room and 15 m² fitted kitchen. 1st floor : 6 m² night hall; 11 m² bathroom; two 15 m² bedrooms. 2nd floor: 4 m² night hall; 3 m² shower room; three bedrooms, 10.50 m², 13.50 m² an 1/11first
1/11first € 750,0003-room flat 46 Grand Rue, Beaufort Localité, Beaufort3 rooms118 m²2 bathroomsFloor GLiftTerraceCellar
€ 750,0003-room flat 46 Grand Rue, Beaufort Localité, Beaufort3 rooms118 m²2 bathroomsFloor GLiftTerraceCellar 1/2first
1/2first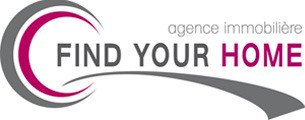 € 1,279,992Multi-family detached house rue principale, Osweiler, Rosport-Mompach4 rooms300 m²2 bathroomsNo LiftTerrace
€ 1,279,992Multi-family detached house rue principale, Osweiler, Rosport-Mompach4 rooms300 m²2 bathroomsNo LiftTerrace 1/28top
1/28top


 € 1,995,000Single-family detached house 450 m², excellent condition, Scheidgen, Consdorf5 rooms450 m²3+ bathroomsNo LiftTerraceCellarUNIQUE OPPORTUNITY with price to be discussed ! IMMENSE PROPERTY / Former boarding house free on 4 sides in the heart of nature, 5 min from Echternach; with +/- 450 m2 living space + Garages + Outbuildings (Barn/Hangar) (total area: 830 m2). On 30 ares of land and a large adjacent meadow of 1.21 ha (total property area: 1 hectare 51 ares 50 centiares): Type of occupation - Residential house (housing for large families, multi-generations) House rebuilt in 1945 and renovated in 2008 (2013 facade) Quality traditional construction. Slate roof (sheet metal for the barn), concrete slabs. Wood
€ 1,995,000Single-family detached house 450 m², excellent condition, Scheidgen, Consdorf5 rooms450 m²3+ bathroomsNo LiftTerraceCellarUNIQUE OPPORTUNITY with price to be discussed ! IMMENSE PROPERTY / Former boarding house free on 4 sides in the heart of nature, 5 min from Echternach; with +/- 450 m2 living space + Garages + Outbuildings (Barn/Hangar) (total area: 830 m2). On 30 ares of land and a large adjacent meadow of 1.21 ha (total property area: 1 hectare 51 ares 50 centiares): Type of occupation - Residential house (housing for large families, multi-generations) House rebuilt in 1945 and renovated in 2008 (2013 facade) Quality traditional construction. Slate roof (sheet metal for the barn), concrete slabs. Wood 1/56first
1/56first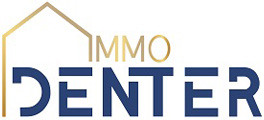 € 945,000Single-family detached house Fleeschgaass, Herborn, Lilien, Rosport-Mompach5 rooms260 m²1 bathroomNo LiftBalconyTerraceCellar
€ 945,000Single-family detached house Fleeschgaass, Herborn, Lilien, Rosport-Mompach5 rooms260 m²1 bathroomNo LiftBalconyTerraceCellar 1/3first
1/3first 1/36top
1/36top


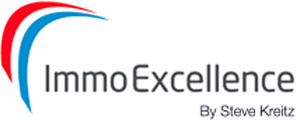 € 1,180,000Single-family detached house 176 m², new, Bech Localité, Bech5 rooms176 m²2 bathroomsNo LiftTerrace
€ 1,180,000Single-family detached house 176 m², new, Bech Localité, Bech5 rooms176 m²2 bathroomsNo LiftTerrace 1/23top
1/23top


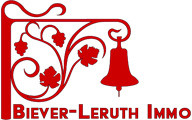 € 1,198,000Multi-family detached house 15a rue Laangfeld, Osweiler, Rosport-Mompach4 rooms265 m²2 bathroomsNo LiftTerraceBiever-Leruth Immo Sarl vous propose - en exclusivité - à la vente, une magnifique maison unifamiliale haut de gamme, alliant luxe, confort et modernité de +/- 265,46 m²dont 192,77 m² habitable. Le bien est situé dans un quartier résidentiel calme et sans issue à Osweiler, Commune de Rosport-Mompach et implantée sur un terrain de 5a33ca. Design épuré avec des matériaux de haute qualité. Construction récente en 2021 avec des matériaux de qualités, ce bien se présente ainsi : Rez-de-chaussée Hall d´entrée WC pour invité Grand séjour Cuisine de qualité sur mesure, entièrement équipée et ouv
€ 1,198,000Multi-family detached house 15a rue Laangfeld, Osweiler, Rosport-Mompach4 rooms265 m²2 bathroomsNo LiftTerraceBiever-Leruth Immo Sarl vous propose - en exclusivité - à la vente, une magnifique maison unifamiliale haut de gamme, alliant luxe, confort et modernité de +/- 265,46 m²dont 192,77 m² habitable. Le bien est situé dans un quartier résidentiel calme et sans issue à Osweiler, Commune de Rosport-Mompach et implantée sur un terrain de 5a33ca. Design épuré avec des matériaux de haute qualité. Construction récente en 2021 avec des matériaux de qualités, ce bien se présente ainsi : Rez-de-chaussée Hall d´entrée WC pour invité Grand séjour Cuisine de qualité sur mesure, entièrement équipée et ouv 1/28top
1/28top


 € 510,0002-room flat excellent condition, ground floor, Steinheim, Rosport-Mompach2 rooms91 m²1 bathroomFloor GLiftTerraceanna intini homes a le plaisir de vous proposer en vente ce charmant appartement complètement rénové avec une surface habitable de 91,61m2, situé au rez-de-chaussée de la « RESIDENCE ROMAIN » à Steinheim, dans la commune de Rosport-Mompach, construite en 1991. L’appartement est réparti comme suit : Hall d’entrée, cuisine équipée, living et salle à manger donnant accès à une terrasse, une salle de douche avec douche, WC et lavabo avec meuble de rangement et pharmacie, une première chambre à coucher de 15,25m2, une deuxième chambre à coucher de 11,56m2, un WC séparé ainsi qu’un débarras. Un emp
€ 510,0002-room flat excellent condition, ground floor, Steinheim, Rosport-Mompach2 rooms91 m²1 bathroomFloor GLiftTerraceanna intini homes a le plaisir de vous proposer en vente ce charmant appartement complètement rénové avec une surface habitable de 91,61m2, situé au rez-de-chaussée de la « RESIDENCE ROMAIN » à Steinheim, dans la commune de Rosport-Mompach, construite en 1991. L’appartement est réparti comme suit : Hall d’entrée, cuisine équipée, living et salle à manger donnant accès à une terrasse, une salle de douche avec douche, WC et lavabo avec meuble de rangement et pharmacie, une première chambre à coucher de 15,25m2, une deuxième chambre à coucher de 11,56m2, un WC séparé ainsi qu’un débarras. Un emp
Associated services
Mortgage
Insurance
Mobile plans & Fiber
Energy
 Restyle your interior
Restyle your interiorBecoming a Homeowner
Download the app
Valuate your property
Featured articles













