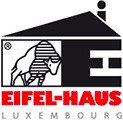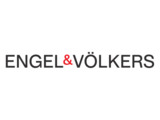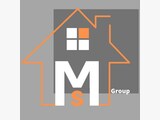1,219 results for:
houses and apartments for sale in the East region, Luxembourg (Country)
Automatic
- 1/14first
- 1/12top



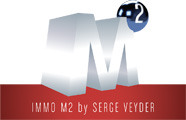 € 549,0001-bedroom flat ground floor, Remich1 room72 m²1 bathroomFloor GNo LiftBalconyCellarBeautiful Apartment for Sale in Remich - Fully Renovated, Accessible to All Discover this magnificent barrier-free apartment located in Remich, offering a breathtaking view of the Moselle and optimal solar orientation. Enjoy an exceptional living environment, combining comfort, modernity and accessibility. Highlights : - Exceptional view of the Moselle: an unobstructed view for unique moments of relaxation. - Complete renovation: top-of-the-range materials, offering a warm, modern setting. - Superior finishes: Triple glazing, electric shutters and much more. - Well-maintained residence: Cont
€ 549,0001-bedroom flat ground floor, Remich1 room72 m²1 bathroomFloor GNo LiftBalconyCellarBeautiful Apartment for Sale in Remich - Fully Renovated, Accessible to All Discover this magnificent barrier-free apartment located in Remich, offering a breathtaking view of the Moselle and optimal solar orientation. Enjoy an exceptional living environment, combining comfort, modernity and accessibility. Highlights : - Exceptional view of the Moselle: an unobstructed view for unique moments of relaxation. - Complete renovation: top-of-the-range materials, offering a warm, modern setting. - Superior finishes: Triple glazing, electric shutters and much more. - Well-maintained residence: Cont - 1/7newtop



 € 750,0002-room flat new, second floor, Filsdorf, Dalheim2 rooms80 m²1 bathroomFloor 2No LiftCellarThe project involves the construction of a residence with two apartments. The common areas and apartments are distributed over two full floors and an attic level, as follows: Ground floor: - Cellars, laundry room - Technical room, boiler room - Private parking First floor (+1 level): - Apartment 01 with 4 bedrooms, opening onto terraces and a balcony - Entrance hall and staircase for Apartment 02 Attic level: - Apartment 02 with 2 bedrooms - Terraces This off-plan property development enjoys a prime location in a quiet, evolving residential neighborhood. Ideally situated close to essentia
€ 750,0002-room flat new, second floor, Filsdorf, Dalheim2 rooms80 m²1 bathroomFloor 2No LiftCellarThe project involves the construction of a residence with two apartments. The common areas and apartments are distributed over two full floors and an attic level, as follows: Ground floor: - Cellars, laundry room - Technical room, boiler room - Private parking First floor (+1 level): - Apartment 01 with 4 bedrooms, opening onto terraces and a balcony - Entrance hall and staircase for Apartment 02 Attic level: - Apartment 02 with 2 bedrooms - Terraces This off-plan property development enjoys a prime location in a quiet, evolving residential neighborhood. Ideally situated close to essentia  1/31first
1/31first € 1,150,0002-room flat first floor, Bech-Kleinmacher, Schengen2 rooms130 m²1 bathroomFloor 1No LiftTerrace
€ 1,150,0002-room flat first floor, Bech-Kleinmacher, Schengen2 rooms130 m²1 bathroomFloor 1No LiftTerrace 1/11€ 630,0001-bedroom flat Cité Herrenberg, Mertert Localité, Mertert1 room65 m²1 bathroomFloor GLiftTerracePartially furnished
1/11€ 630,0001-bedroom flat Cité Herrenberg, Mertert Localité, Mertert1 room65 m²1 bathroomFloor GLiftTerracePartially furnished 1/30first
1/30first € 1,590,000Single-family detached house 246 m², new, Gonderange, Junglinster4 rooms246 m²3 bathroomsNo LiftBalconyTerraceCellar
€ 1,590,000Single-family detached house 246 m², new, Gonderange, Junglinster4 rooms246 m²3 bathroomsNo LiftBalconyTerraceCellar 1/6first
1/6first € 766,1983-room flat third floor, Mertert Localité, Mertert3 rooms104 m²2 bathroomsFloor 3No LiftBalcony
€ 766,1983-room flat third floor, Mertert Localité, Mertert3 rooms104 m²2 bathroomsFloor 3No LiftBalcony 1/14top
1/14top


 1/6top
1/6top


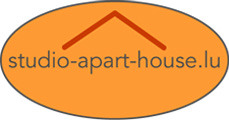 € 920,000Single-family detached house 16A, rue de la Montagne, Junglinster Localité, Junglinster1,136 m²No LiftLëtzebuergesch ... Deutsch ... English ... Francais ... Land (11.36 ares) with existing building (warehouse) and meadow in Rue de la Montagne. Possibly divide the land into two plots of 5.68 ares or build several dwellings (speculation)? Road frontage: +_ 20 m. Second access via Rue Am Kaulege, street frontage: +_ 10 m. The buyer must inquire with the Technical Service of the Municipality of Junglinster, in order to learn about the construction possibilities. ... info@sah.lu ... sah.lu Lëtzebuergesch ... Deutsch ... English ... Francais ... Land (11.36 ares) mat Konstruktioun ze verkafen.
€ 920,000Single-family detached house 16A, rue de la Montagne, Junglinster Localité, Junglinster1,136 m²No LiftLëtzebuergesch ... Deutsch ... English ... Francais ... Land (11.36 ares) with existing building (warehouse) and meadow in Rue de la Montagne. Possibly divide the land into two plots of 5.68 ares or build several dwellings (speculation)? Road frontage: +_ 20 m. Second access via Rue Am Kaulege, street frontage: +_ 10 m. The buyer must inquire with the Technical Service of the Municipality of Junglinster, in order to learn about the construction possibilities. ... info@sah.lu ... sah.lu Lëtzebuergesch ... Deutsch ... English ... Francais ... Land (11.36 ares) mat Konstruktioun ze verkafen. 1/13first
1/13first 1/1top
1/1top € 699,000Single-family detached house 183 m², Wasserbillig, Mertert5 rooms183 m²2 bathroomsNo LiftTerraceCellarDiscover this charming 4-bedroom house, complete with a fully self-contained studio with its own entrance for rental income. Details of this spacious home renovated in 2019-20: Outside: - A 30 m² studio located in the backyard. This includes a cosy bedroom, a kitchenette area adjoining a bright living room, as well as a modern shower room. First floor: - A generous entrance hall welcomes you. - A bedroom currently used as an office. - A convivial dining area. - A functional kitchen. - A 9 m² extra bedroom, perfect for guests. - A bathroom with toilet. First floor: - A large, well-lit bathr
€ 699,000Single-family detached house 183 m², Wasserbillig, Mertert5 rooms183 m²2 bathroomsNo LiftTerraceCellarDiscover this charming 4-bedroom house, complete with a fully self-contained studio with its own entrance for rental income. Details of this spacious home renovated in 2019-20: Outside: - A 30 m² studio located in the backyard. This includes a cosy bedroom, a kitchenette area adjoining a bright living room, as well as a modern shower room. First floor: - A generous entrance hall welcomes you. - A bedroom currently used as an office. - A convivial dining area. - A functional kitchen. - A 9 m² extra bedroom, perfect for guests. - A bathroom with toilet. First floor: - A large, well-lit bathr 1/20first
1/20first € 550,000Multi-family detached house 4, rue du vieux coin, Wellenstein, Schengen5+ rooms164 m²2 bathroomsNo LiftTerrace
€ 550,000Multi-family detached house 4, rue du vieux coin, Wellenstein, Schengen5+ rooms164 m²2 bathroomsNo LiftTerrace 1/21first
1/21first 1/16top
1/16top


 € 930,0003-room flat second floor, Mertert Localité, Mertert3 rooms112 m²2 bathroomsFloor 2LiftTerraceCellar
€ 930,0003-room flat second floor, Mertert Localité, Mertert3 rooms112 m²2 bathroomsFloor 2LiftTerraceCellar 1/9first
1/9first € 450,0002-room flat ground floor, Mondorf-les-Bains Localité, Mondorf-les-Bains2 rooms62 m²1 bathroomFloor GLiftTerraceCellar
€ 450,0002-room flat ground floor, Mondorf-les-Bains Localité, Mondorf-les-Bains2 rooms62 m²1 bathroomFloor GLiftTerraceCellar 1/16top
1/16top


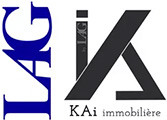 € 750,0001-bedroom flat excellent condition, first floor, Berdorf Localité, Berdorf1 room100 m²1 bathroomFloor 1No Lift
€ 750,0001-bedroom flat excellent condition, first floor, Berdorf Localité, Berdorf1 room100 m²1 bathroomFloor 1No Lift 1/19top
1/19top


 € 1,249,000Triplex for sale, Mertert Localité, Mertert5 rooms164 m²2 bathroomsFloor GNo LiftBalconyTerraceCellarNestled in the heart of the Domaine des Vignes, this exceptional contemporary property, delivered in 2023, offers a stunning living environment. With a living space of 164 m² and a total area of 323 m², this outstanding property boasts a B-B energy rating, ensuring low energy consumption and optimal insulation. From the moment you step inside, the three-sided free-standing property welcomes you with exceptional brightness, spacious volumes, and a well-thought-out layout. Property layout: Ground floor: Elegant entrance hall Open-plan, fully equipped kitchen leading to a spacious living and
€ 1,249,000Triplex for sale, Mertert Localité, Mertert5 rooms164 m²2 bathroomsFloor GNo LiftBalconyTerraceCellarNestled in the heart of the Domaine des Vignes, this exceptional contemporary property, delivered in 2023, offers a stunning living environment. With a living space of 164 m² and a total area of 323 m², this outstanding property boasts a B-B energy rating, ensuring low energy consumption and optimal insulation. From the moment you step inside, the three-sided free-standing property welcomes you with exceptional brightness, spacious volumes, and a well-thought-out layout. Property layout: Ground floor: Elegant entrance hall Open-plan, fully equipped kitchen leading to a spacious living and 1/36first
1/36first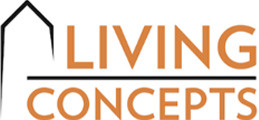 € 2,650,000Single-family detached house 221 m², Mondorf-les-Bains Localité, Mondorf-les-Bains5+ rooms221 m²2 bathroomsNo LiftBalconyTerraceCellar
€ 2,650,000Single-family detached house 221 m², Mondorf-les-Bains Localité, Mondorf-les-Bains5+ rooms221 m²2 bathroomsNo LiftBalconyTerraceCellar 1/14top
1/14top


 € 662,0001-bedroom flat third floor, Wasserbillig, Mertert1 room89 m²1 bathroomFloor 3LiftTerraceCellarDiscover a modern, light-filled penthouse located on the top floor of a contemporary residence in Wasserbillig. Offering 89 m² of elegance and comfort, this property boasts an exceptional panoramic view of the Moselle and the surrounding natural beauty. Enjoy a spacious, south-facing terrace, accessible from both the living room and bedroom—the perfect spot to take in stunning sunrises and sunsets over the river. Thoughtfully Designed Layout for Maximum Comfort 3rd Floor: - Spacious entrance hall - Open, bright living area with a brand-new fitted kitchen - Direct access to a large terrace wi
€ 662,0001-bedroom flat third floor, Wasserbillig, Mertert1 room89 m²1 bathroomFloor 3LiftTerraceCellarDiscover a modern, light-filled penthouse located on the top floor of a contemporary residence in Wasserbillig. Offering 89 m² of elegance and comfort, this property boasts an exceptional panoramic view of the Moselle and the surrounding natural beauty. Enjoy a spacious, south-facing terrace, accessible from both the living room and bedroom—the perfect spot to take in stunning sunrises and sunsets over the river. Thoughtfully Designed Layout for Maximum Comfort 3rd Floor: - Spacious entrance hall - Open, bright living area with a brand-new fitted kitchen - Direct access to a large terrace wi 1/4first
1/4first € 750,0003-room flat excellent condition, ground floor, Beaufort Localité, Beaufort3 rooms108 m²2 bathroomsFloor GNo LiftTerrace
€ 750,0003-room flat excellent condition, ground floor, Beaufort Localité, Beaufort3 rooms108 m²2 bathroomsFloor GNo LiftTerrace 1/8first
1/8first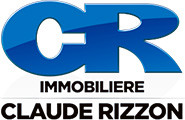 € 940,0003-room flat route du vin, Schengen Localité, Schengen3 rooms131 m²2 bathroomsFloor GLiftBalconyTerraceCellar
€ 940,0003-room flat route du vin, Schengen Localité, Schengen3 rooms131 m²2 bathroomsFloor GLiftBalconyTerraceCellar 1/9top
1/9top


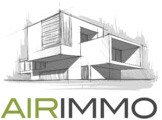 € 530,0001-bedroom flat new, ground floor, Beaufort Localité, Beaufort1 room70 m²1 bathroomFloor GLiftTerraceCellarTake advantage of the €40,000 allowance on registration fees and, above all, benefit from reduced registration fees for the purchase of a principal residence, deducted at 3.5% until June 30, 2025. An excellent opportunity for all those wishing to become homeowners or investors! New development for sale in BEAUFORT. Located at 53 Route d'Eppeldorf on the outskirts of Beaufort, this superb FAIR ESTATE development is ready for completion and stands out for its incomparable modernity and excellence. The project comprises three blocks of 4 apartments each, one of which has already been completed
€ 530,0001-bedroom flat new, ground floor, Beaufort Localité, Beaufort1 room70 m²1 bathroomFloor GLiftTerraceCellarTake advantage of the €40,000 allowance on registration fees and, above all, benefit from reduced registration fees for the purchase of a principal residence, deducted at 3.5% until June 30, 2025. An excellent opportunity for all those wishing to become homeowners or investors! New development for sale in BEAUFORT. Located at 53 Route d'Eppeldorf on the outskirts of Beaufort, this superb FAIR ESTATE development is ready for completion and stands out for its incomparable modernity and excellence. The project comprises three blocks of 4 apartments each, one of which has already been completed 1/11first
1/11first 1/8top
1/8top


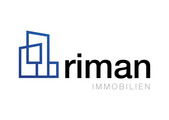 € 675,0002-room flat new, ground floor, Mertert Localité, Mertert2 rooms85 m²1 bathroomFloor GLiftTerrace1st phase in construction (Residence Riesling) Delivery date end-2025 Last flat available A dream new flat in a central location. Are you looking for a modern, stylish flat in a prime location? Then this new flat is exactly what you're looking for! The flat is located in the lively village of Mertert, just a few minutes from shops, restaurants and public transport. The flat has 85.88 m2 of living space and is located on the ground floor. The layout is as follows: An entrance hall, a kitchen, a living and dining room with access to a loggia, a bathroom, two bedrooms and a storage room.
€ 675,0002-room flat new, ground floor, Mertert Localité, Mertert2 rooms85 m²1 bathroomFloor GLiftTerrace1st phase in construction (Residence Riesling) Delivery date end-2025 Last flat available A dream new flat in a central location. Are you looking for a modern, stylish flat in a prime location? Then this new flat is exactly what you're looking for! The flat is located in the lively village of Mertert, just a few minutes from shops, restaurants and public transport. The flat has 85.88 m2 of living space and is located on the ground floor. The layout is as follows: An entrance hall, a kitchen, a living and dining room with access to a loggia, a bathroom, two bedrooms and a storage room. 1/14top
1/14top


 € 1,164,340Multi-family detached house rue de Gostingen, Canach, Lenningen5 rooms165 m²2 bathroomsNo LiftBalconyTerrace
€ 1,164,340Multi-family detached house rue de Gostingen, Canach, Lenningen5 rooms165 m²2 bathroomsNo LiftBalconyTerrace
Property prices
House prices for sale €/m² East
6,900 €
7,000 €
7,100 €
7,200 €
7,300 €
7,400 €
7,500 €
7,600 €
JAN 23
JUL 23
JAN 24
JUL 24
Associated services
Mortgage
Insurance
Mobile plans & Fiber
Energy
 Restyle your interior
Restyle your interiorBecoming a Homeowner
Download the app
Valuate your property
Featured articles

Real estate prices in Luxembourg in the 3rd quarter of 2024
The figures in this report are based on real estate listings for sale published on the Immotop.lu platform. Our data is calculated over a 12-month period to allow for an in-depth analysis of the evolution of average prices per sq...





























