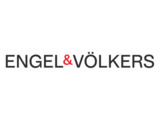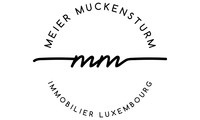1,122 results
houses and apartments for sale in the East region, Luxembourg (Country)
- 1/10top



 € 549,0001-bedroom flat ground floor, RemichBeautiful Apartment for Sale in Remich - Fully Renovated, Accessible to All Discover this magnificent barrier-free apartment located in Remich, offering a breathtaking view of the Moselle and optimal solar orientation. Enjoy an exceptional living environment, combining comfort, modernity and accessibility. Highlights : - Exceptional view of the Moselle: an unobstructed view for unique moments of relaxation. - Complete renovation: top-of-the-range materials, offering a warm, modern setting. - Superior finishes: Triple glazing, electric shutters and much more. - Well-maintained residence: Cont
€ 549,0001-bedroom flat ground floor, RemichBeautiful Apartment for Sale in Remich - Fully Renovated, Accessible to All Discover this magnificent barrier-free apartment located in Remich, offering a breathtaking view of the Moselle and optimal solar orientation. Enjoy an exceptional living environment, combining comfort, modernity and accessibility. Highlights : - Exceptional view of the Moselle: an unobstructed view for unique moments of relaxation. - Complete renovation: top-of-the-range materials, offering a warm, modern setting. - Superior finishes: Triple glazing, electric shutters and much more. - Well-maintained residence: Cont  1/7first
1/7first 1/8top
1/8top


 1/28first
1/28first 1/11top
1/11top


 € 440,0002-room flat first floor, GrevenmacherDan Beck Immobilier presents for sale an apartment ideally located in the heart of Grevenmacher. Located in the Vignerons residence, built in 1998, this 71.08 m² apartment is on the second floor, offering comfort and practicality. It comprises a spacious living room with open kitchen, a small storeroom, a night hall, two bedrooms and a bathroom. In the basement, a practical cellar for storage. Please note that there is no parking available. The apartment is available immediately. Monthly charges: 220€. An excellent opportunity for a pied-à-terre or a first purchase. Availability: immediate Pr
€ 440,0002-room flat first floor, GrevenmacherDan Beck Immobilier presents for sale an apartment ideally located in the heart of Grevenmacher. Located in the Vignerons residence, built in 1998, this 71.08 m² apartment is on the second floor, offering comfort and practicality. It comprises a spacious living room with open kitchen, a small storeroom, a night hall, two bedrooms and a bathroom. In the basement, a practical cellar for storage. Please note that there is no parking available. The apartment is available immediately. Monthly charges: 220€. An excellent opportunity for a pied-à-terre or a first purchase. Availability: immediate Pr 1/26first
1/26first 1/21top
1/21top


 € 499,0002-room flat second floor, Wintrange, SchengenCharming duplex in the heart of the vineyards (100 m²) You work in Luxembourg and want to live there? This 100 m² duplex, located in a former winegrower's building, offers a great opportunity to settle in Luxembourg in a unique living environment, surrounded by vineyards. The duplex comprises: - a separate kitchen - a spacious living room - 2 bedrooms (possibility of creating a third in the 33 m² bedroom) - 3 private parking spaces - a shared cellar - a shared garden The property impresses with its spaciousness, authenticity, and pleasant environment. By moving to Wintrange, you are choosi
€ 499,0002-room flat second floor, Wintrange, SchengenCharming duplex in the heart of the vineyards (100 m²) You work in Luxembourg and want to live there? This 100 m² duplex, located in a former winegrower's building, offers a great opportunity to settle in Luxembourg in a unique living environment, surrounded by vineyards. The duplex comprises: - a separate kitchen - a spacious living room - 2 bedrooms (possibility of creating a third in the 33 m² bedroom) - 3 private parking spaces - a shared cellar - a shared garden The property impresses with its spaciousness, authenticity, and pleasant environment. By moving to Wintrange, you are choosi 1/14top
1/14top


 € 1,150,000Duplex for sale, Godbrange, JunglinsterDuplex in a two-family house (garage in common) for sale with a living area of 140m², recent construction, located in Godbrange, in the prestigious Commune of Junglinster. Each duplex has its own entrance door. The duplex is equipped with high quality materials (parquet, marble effect tiles in the bathrooms, oak parquet, kitchen equipment,...) First floor: - Entrance hall - Separate toilet - Fully equipped kitchen - Living room / Dining room - Terrace - Garden Second floor: - Bedroom 1 - Bedroom 2 -Bedroom 3 with dressing room and bathroom en suite - Second bathroom with shower and
€ 1,150,000Duplex for sale, Godbrange, JunglinsterDuplex in a two-family house (garage in common) for sale with a living area of 140m², recent construction, located in Godbrange, in the prestigious Commune of Junglinster. Each duplex has its own entrance door. The duplex is equipped with high quality materials (parquet, marble effect tiles in the bathrooms, oak parquet, kitchen equipment,...) First floor: - Entrance hall - Separate toilet - Fully equipped kitchen - Living room / Dining room - Terrace - Garden Second floor: - Bedroom 1 - Bedroom 2 -Bedroom 3 with dressing room and bathroom en suite - Second bathroom with shower and 1/51first
1/51first 1/5top project
1/5top project


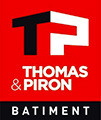 from € 994,046New build Single-family detached houses in JunglinsterBlummewee estate. New district in Junglinster, Cité Kremerich. It's here that Thomas & Piron have designed 49 new homes that are comfortable, economical and well thought-out for ideal family life. Living in Junglinster gives you the opportunity to savor the authentic charm of the countryside while benefiting from easy access to essential daily amenities. All our prices are for "land + house", including VAT at 3% and 17%, subject to acceptance of your application by the registration authorities for reduced VAT. Sale Details - Agency fees at the expense: Not communicated Reference agence: E3
from € 994,046New build Single-family detached houses in JunglinsterBlummewee estate. New district in Junglinster, Cité Kremerich. It's here that Thomas & Piron have designed 49 new homes that are comfortable, economical and well thought-out for ideal family life. Living in Junglinster gives you the opportunity to savor the authentic charm of the countryside while benefiting from easy access to essential daily amenities. All our prices are for "land + house", including VAT at 3% and 17%, subject to acceptance of your application by the registration authorities for reduced VAT. Sale Details - Agency fees at the expense: Not communicated Reference agence: E3 Single-family detached house€ 994,0464135 m²3
Single-family detached house€ 994,0464135 m²3 Single-family detached house€ 1,188,9123117 m²3
Single-family detached house€ 1,188,9123117 m²3 Single-family detached house€ 1,205,4914141 m²3
Single-family detached house€ 1,205,4914141 m²3 Single-family detached house€ 1,211,3084129 m²3
Single-family detached house€ 1,211,3084129 m²3 Single-family detached house€ 1,288,2074168 m²331 types
Single-family detached house€ 1,288,2074168 m²331 types 1/8top
1/8top


 € 690,0002-room flat first floor, GrevenmacherDiscover this spacious ± 90 m² apartment, ideal for a young couple with children, or for seniors or people with reduced mobility looking for comfort and convenience (elevator). Located in Grevenmacher, this property overlooks the Moselle river, in a peaceful, leafy setting. The apartment is composed as follows: Living area: ± 90 m² 2 bright bedrooms Open-plan living room with kitchen space, perfect for family get-togethers Bathroom with bath and WC Separate toilet for added convenience Balcony for sunny days Private cellar Indoor parking in the residence Don't miss the opportunity to
€ 690,0002-room flat first floor, GrevenmacherDiscover this spacious ± 90 m² apartment, ideal for a young couple with children, or for seniors or people with reduced mobility looking for comfort and convenience (elevator). Located in Grevenmacher, this property overlooks the Moselle river, in a peaceful, leafy setting. The apartment is composed as follows: Living area: ± 90 m² 2 bright bedrooms Open-plan living room with kitchen space, perfect for family get-togethers Bathroom with bath and WC Separate toilet for added convenience Balcony for sunny days Private cellar Indoor parking in the residence Don't miss the opportunity to 1/10first
1/10first 1/10top
1/10top


 € 635,0003-room flat second floor, Wormeldange Localité, WormeldangeDiscover this spacious apartment in Wormeldange. This property offers 90 m² of living space, perfect for families looking for comfort and convenience. With its three bright bedrooms, it guarantees plenty of space for all family members. Breathtaking views over the Moselle. The apartment is composed as follows: - Entrance hall - Living/dining room - Fully equipped kitchen - Separate WC - 3 bedrooms, one of which is used as a living room - 1 bathroom - Storage room - Balcony - Cellar - 2 indoor pitches Don't miss the opportunity to visit this exceptional property and discover all it has to o
€ 635,0003-room flat second floor, Wormeldange Localité, WormeldangeDiscover this spacious apartment in Wormeldange. This property offers 90 m² of living space, perfect for families looking for comfort and convenience. With its three bright bedrooms, it guarantees plenty of space for all family members. Breathtaking views over the Moselle. The apartment is composed as follows: - Entrance hall - Living/dining room - Fully equipped kitchen - Separate WC - 3 bedrooms, one of which is used as a living room - 1 bathroom - Storage room - Balcony - Cellar - 2 indoor pitches Don't miss the opportunity to visit this exceptional property and discover all it has to o 1/22top
1/22top


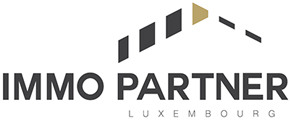 € 750,000Single-family detached house 8, rue du Barrage, Rosport, Rosport-MompachNestled in Rosport, this 300 m² house with 140 m² of living space offers exceptional living space with its 5 bedrooms. Double-glazed PVC windows provide excellent thermal and acoustic insulation. The house is composed as follows: Garden: Terrace of 30 m² and a workshop of 90 m². Basement: A 33 m² garage; a 14 m² wine cellar; a 20 m² machine room and an 8 m² cellar. First floor: 9 m² entrance hall; 17 m² living room and 15 m² fitted kitchen. 1st floor : 6 m² night hall; 11 m² bathroom; two 15 m² bedrooms. 2nd floor: 4 m² night hall; 3 m² shower room; three bedrooms, 10.50 m², 13.50 m² an
€ 750,000Single-family detached house 8, rue du Barrage, Rosport, Rosport-MompachNestled in Rosport, this 300 m² house with 140 m² of living space offers exceptional living space with its 5 bedrooms. Double-glazed PVC windows provide excellent thermal and acoustic insulation. The house is composed as follows: Garden: Terrace of 30 m² and a workshop of 90 m². Basement: A 33 m² garage; a 14 m² wine cellar; a 20 m² machine room and an 8 m² cellar. First floor: 9 m² entrance hall; 17 m² living room and 15 m² fitted kitchen. 1st floor : 6 m² night hall; 11 m² bathroom; two 15 m² bedrooms. 2nd floor: 4 m² night hall; 3 m² shower room; three bedrooms, 10.50 m², 13.50 m² an 1/6first
1/6first 1/12first
1/12first 1/32top
1/32top


 € 1,290,000Single-family detached house 188 m², Biwer Localité, BiwerWe are offering a wonderful opportunity in Biwer: a house offering exceptional flexibility, currently comprising a spacious duplex apartment upstairs and an independent office on the lower level. All configurations are possible: - Use as is: a duplex home + a separate professional office - Conversion of the office into separate accommodation, ideal as an apartment for a family member or to generate rental income - Complete reunification of the building to create a large family home, with the possibility of adding additional bedrooms - Use as a multigenerational home, perfect for accommodating
€ 1,290,000Single-family detached house 188 m², Biwer Localité, BiwerWe are offering a wonderful opportunity in Biwer: a house offering exceptional flexibility, currently comprising a spacious duplex apartment upstairs and an independent office on the lower level. All configurations are possible: - Use as is: a duplex home + a separate professional office - Conversion of the office into separate accommodation, ideal as an apartment for a family member or to generate rental income - Complete reunification of the building to create a large family home, with the possibility of adding additional bedrooms - Use as a multigenerational home, perfect for accommodating 1/12top
1/12top


 € 990,000Building to be refurbished, GrevenmacherWe offer you a character house ideally located in the center of Grevenmacher, with great conversion potential. The property comprises commercial premises on the ground floor, currently unoccupied, and a duplex apartment on the first and second floors. A spacious attic completes the ensemble and could be converted to suit your needs. The house is in need of complete renovation, making it a rare opportunity for a developer or investor looking to enhance a property with a generous surface area and strategic location. Main features: Total surface area: ± 366.50 m². Commercial premises on first
€ 990,000Building to be refurbished, GrevenmacherWe offer you a character house ideally located in the center of Grevenmacher, with great conversion potential. The property comprises commercial premises on the ground floor, currently unoccupied, and a duplex apartment on the first and second floors. A spacious attic completes the ensemble and could be converted to suit your needs. The house is in need of complete renovation, making it a rare opportunity for a developer or investor looking to enhance a property with a generous surface area and strategic location. Main features: Total surface area: ± 366.50 m². Commercial premises on first 1/14first
1/14first 1/7first
1/7first 1/28top
1/28top


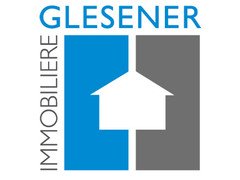 € 1,130,000Single-family detached house Rue de la Mairie, Junglinster Localité, Junglinster5-bedroom detached house built in 1992, set on 4.4 ares of land close to the center of Junglinster and all amenities such as schools, crèches, public services, shops and restaurants. Easy access to Luxembourg-Kirchberg and Junglinster high school. Public transport within a 5-minute walk. Beautiful, unobstructed, elevated view. Possibility of converting the property. Sale Details - Thermal protection class: G - Surface du terrain: 4.4 ares Reference agence: E3P:21763-5349670
€ 1,130,000Single-family detached house Rue de la Mairie, Junglinster Localité, Junglinster5-bedroom detached house built in 1992, set on 4.4 ares of land close to the center of Junglinster and all amenities such as schools, crèches, public services, shops and restaurants. Easy access to Luxembourg-Kirchberg and Junglinster high school. Public transport within a 5-minute walk. Beautiful, unobstructed, elevated view. Possibility of converting the property. Sale Details - Thermal protection class: G - Surface du terrain: 4.4 ares Reference agence: E3P:21763-5349670 1/23first
1/23first
Associated services
Mortgage
Insurance
Mobile plans & Fiber
Energy
Becoming a Homeowner
Download the app
Valuate your property
Featured articles





















