1,569 results for:
houses and apartments for sale canton of Capellen
Automatic
- 1/29newtop



 € 1,280,000Multi-family detached house 215 m², Garnich Localité, Garnich4 rooms215 m²2 bathroomsNo LiftTerraceCellar
€ 1,280,000Multi-family detached house 215 m², Garnich Localité, Garnich4 rooms215 m²2 bathroomsNo LiftTerraceCellar  1/25top
1/25top


 € 3,950,000Single-family detached house 32, Domaine Brameschhof, Kehlen Localité, Kehlen5 rooms303 m²3 bathroomsNo LiftBARNES Luxembourg offers you this detached house in the sought-after Brameshhof estate in the commune of Kehlen. It is a property built in an exceptional setting with unique features. With approx. 300 m² of living space and a total area of approx. 420 m², it stands out for its Scandinavian-style ambience and contemporary architecture. Here are the main features of this property: - Living area: approx. 300 m² - Total surface area: approx. 400 m² - Land : 31,25 ares - Number of levels : 4 (Basement, Ground floor, 1st floor, Unfinished attic) - Number of bedrooms: 5 spacious bedrooms on 1st
€ 3,950,000Single-family detached house 32, Domaine Brameschhof, Kehlen Localité, Kehlen5 rooms303 m²3 bathroomsNo LiftBARNES Luxembourg offers you this detached house in the sought-after Brameshhof estate in the commune of Kehlen. It is a property built in an exceptional setting with unique features. With approx. 300 m² of living space and a total area of approx. 420 m², it stands out for its Scandinavian-style ambience and contemporary architecture. Here are the main features of this property: - Living area: approx. 300 m² - Total surface area: approx. 400 m² - Land : 31,25 ares - Number of levels : 4 (Basement, Ground floor, 1st floor, Unfinished attic) - Number of bedrooms: 5 spacious bedrooms on 1st 1/22first
1/22first 1/25first
1/25first € 1,175,000Multi-family detached house 150 m², Holzem, Mamer4 rooms150 m²2 bathroomsNo LiftTerraceCellar
€ 1,175,000Multi-family detached house 150 m², Holzem, Mamer4 rooms150 m²2 bathroomsNo LiftTerraceCellar 1/3first
1/3first 1/32top
1/32top


 € 1,485,000Single-family detached house 42, Rue Principale, Goetzingen, Koerich4 rooms194 m²2 bathroomsNo LiftCellarDiscover this magnificent, spacious, free-standing 4-sided house in Goetzingen. With its four generous bedrooms, it's ideal for a family looking for space and comfort. The modern kitchen and spacious living room provide the perfect setting for entertaining guests. The well-thought-out layout, with high ceilings on the ground floor (2m85), maximizes space while creating a warm, welcoming atmosphere. The finishing touches add a touch of elegance to this beautiful home. The exterior is equally appealing, with a large, well-kept garden perfect for outdoor activities and moments of relaxation. Do
€ 1,485,000Single-family detached house 42, Rue Principale, Goetzingen, Koerich4 rooms194 m²2 bathroomsNo LiftCellarDiscover this magnificent, spacious, free-standing 4-sided house in Goetzingen. With its four generous bedrooms, it's ideal for a family looking for space and comfort. The modern kitchen and spacious living room provide the perfect setting for entertaining guests. The well-thought-out layout, with high ceilings on the ground floor (2m85), maximizes space while creating a warm, welcoming atmosphere. The finishing touches add a touch of elegance to this beautiful home. The exterior is equally appealing, with a large, well-kept garden perfect for outdoor activities and moments of relaxation. Do 1/5top
1/5top


 € 890,000Single-family detached house 202 m², Eischen, Gaichel, Habscht4 rooms202 m²2 bathroomsNo LiftTerraceCellar+++ Semi-detached house M2: 890.000 € +++ Future construction of 3 row houses and 1 detached house in a quiet area from €890.000, in a street on the edge of the forests and with a view of the valley. Modular partitions according to your wishes and needs, subject to municipal authorizations. 1st choice materials. Price with 3% VAT, subject to authorization from the Registration Administration. No agency commission, manufacturer price! The project is located in Eischen, in a very calm and peaceful environment (Rue Bourg). Sale Details - Agency fees at the expense: Not communicated Reference ag
€ 890,000Single-family detached house 202 m², Eischen, Gaichel, Habscht4 rooms202 m²2 bathroomsNo LiftTerraceCellar+++ Semi-detached house M2: 890.000 € +++ Future construction of 3 row houses and 1 detached house in a quiet area from €890.000, in a street on the edge of the forests and with a view of the valley. Modular partitions according to your wishes and needs, subject to municipal authorizations. 1st choice materials. Price with 3% VAT, subject to authorization from the Registration Administration. No agency commission, manufacturer price! The project is located in Eischen, in a very calm and peaceful environment (Rue Bourg). Sale Details - Agency fees at the expense: Not communicated Reference ag 1/19first
1/19first € 1,500,000Single-family detached house 168 m², Olm, Kehlen3 rooms168 m²2 bathroomsNo LiftTerraceCellar
€ 1,500,000Single-family detached house 168 m², Olm, Kehlen3 rooms168 m²2 bathroomsNo LiftTerraceCellar 1/11first
1/11first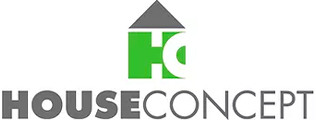 € 764,3502-room flat 5, 5a, 5b, route d'Arlon, Mamer Localité, Mamer2 rooms75 m²1 bathroomFloor GLiftTerraceCellar
€ 764,3502-room flat 5, 5a, 5b, route d'Arlon, Mamer Localité, Mamer2 rooms75 m²1 bathroomFloor GLiftTerraceCellar 1/10top
1/10top


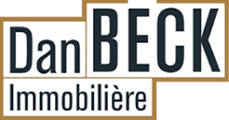 € 975,2172-room flat new, first floor, Mamer Localité, Mamer2 rooms98 m²1 bathroomFloor 1LiftTerraceCellar
€ 975,2172-room flat new, first floor, Mamer Localité, Mamer2 rooms98 m²1 bathroomFloor 1LiftTerraceCellar 1/4top
1/4top


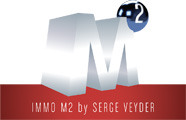 € 520,8681-bedroom flat ground floor, Dippach Localité, Dippach1 room54 m²1 bathroomFloor GLiftTerraceCellarEXCEPTIONAL APARTMENTS Completion by April 2026 at the latest FOR SALE several high-end apartments from 52 m2 to 134 m2 One to three bedrooms METAFORM product (design, development and site supervision) Highly renowned architectural firm www.metaform.lu This unique property is located in the new CORNER GARDEN development in Sprinkange (Municipality of Dippach). ENERGY CLASS: ABA passive house High-quality, contemporary design, terraces, gardens, loggia, parking spaces The price of the apartments 3% VAT incl. (subject to acceptance by the AED) ranges from €450.000 to €1.476.000. Apart
€ 520,8681-bedroom flat ground floor, Dippach Localité, Dippach1 room54 m²1 bathroomFloor GLiftTerraceCellarEXCEPTIONAL APARTMENTS Completion by April 2026 at the latest FOR SALE several high-end apartments from 52 m2 to 134 m2 One to three bedrooms METAFORM product (design, development and site supervision) Highly renowned architectural firm www.metaform.lu This unique property is located in the new CORNER GARDEN development in Sprinkange (Municipality of Dippach). ENERGY CLASS: ABA passive house High-quality, contemporary design, terraces, gardens, loggia, parking spaces The price of the apartments 3% VAT incl. (subject to acceptance by the AED) ranges from €450.000 to €1.476.000. Apart 1/32top
1/32top


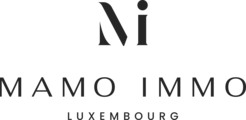 € 1,449,000Single-family detached house 150 m², Schouweiler, Dippach4 rooms150 m²2 bathroomsNo LiftTerraceFurnishedCellar
€ 1,449,000Single-family detached house 150 m², Schouweiler, Dippach4 rooms150 m²2 bathroomsNo LiftTerraceFurnishedCellar 1/3top
1/3top

 € 2,275,000Single-family detached house 233 m², Mamer Localité, Mamer5 rooms233 m²3 bathroomsNo LiftBalconyTerrace
€ 2,275,000Single-family detached house 233 m², Mamer Localité, Mamer5 rooms233 m²3 bathroomsNo LiftBalconyTerrace 1/3first
1/3first € 883,000Single-family detached house 138 m², new, Hautcharage, Käerjeng3 rooms138 m²1 bathroomNo LiftTerrace
€ 883,000Single-family detached house 138 m², new, Hautcharage, Käerjeng3 rooms138 m²1 bathroomNo LiftTerrace 1/10first
1/10first 1/11top
1/11top


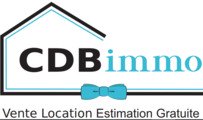 € 990,000Single-family detached house 164 m², to be refurbished, Bascharage, Käerjeng3 rooms164 m²2 bathroomsNo LiftTerrace
€ 990,000Single-family detached house 164 m², to be refurbished, Bascharage, Käerjeng3 rooms164 m²2 bathroomsNo LiftTerrace 1/8first
1/8first € 1,185,000Single-family detached house 33C, Rue de Steinfort, Koerich Localité, Koerich3 rooms145 m²2 bathroomsNo LiftTerrace
€ 1,185,000Single-family detached house 33C, Rue de Steinfort, Koerich Localité, Koerich3 rooms145 m²2 bathroomsNo LiftTerrace 1/8top
1/8top


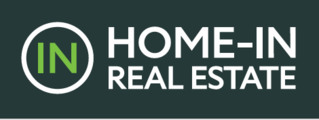 € 574,227Studio for sale, Steinfort Localité, Steinfort63 m²1 bathroomFloor 1LiftTerraceApartment A-4 - Cadastral surface of 63.19 m2 Your rent free until the work is completed! Become the owner of an apartment in the "Aymon & Bayard" project in Steinfort and benefit from a unique offer: For all new reservations signed within 3 months, from March 15, 2025, and notarized, the developer will pay the monthly rent for the apartment purchased from the date of the deed ... until the delivery ! Offer details : - Validity period: this offer applies to all reservation contracts signed up to and including June 15, 2025. - Rent calculation: rent calculated on the basis of official LISE
€ 574,227Studio for sale, Steinfort Localité, Steinfort63 m²1 bathroomFloor 1LiftTerraceApartment A-4 - Cadastral surface of 63.19 m2 Your rent free until the work is completed! Become the owner of an apartment in the "Aymon & Bayard" project in Steinfort and benefit from a unique offer: For all new reservations signed within 3 months, from March 15, 2025, and notarized, the developer will pay the monthly rent for the apartment purchased from the date of the deed ... until the delivery ! Offer details : - Validity period: this offer applies to all reservation contracts signed up to and including June 15, 2025. - Rent calculation: rent calculated on the basis of official LISE 1/15top
1/15top


 € 645,0002-room flat second floor, Sprinkange, Dippach2 rooms87 m²1 bathroomFloor 2LiftBalconyLa Immo offers you an apartment in very good 87.55 m² apartment in Sprinkange (municipality of Dippach) with terrace and unobstructed view of the fields. Located o 2nd floor in a quality residence built in 1992, this modern, carefully maintained apartment offers an ideal living environment combining comfort, functionality and tranquility. In very good condition, it benefits from meticulous finishing and an optimal distribution of space. It is composed as follows - 87.55 m² of living space, offering a large, bright and pleasant living area. - Spacious living room: A beautiful living room tha
€ 645,0002-room flat second floor, Sprinkange, Dippach2 rooms87 m²1 bathroomFloor 2LiftBalconyLa Immo offers you an apartment in very good 87.55 m² apartment in Sprinkange (municipality of Dippach) with terrace and unobstructed view of the fields. Located o 2nd floor in a quality residence built in 1992, this modern, carefully maintained apartment offers an ideal living environment combining comfort, functionality and tranquility. In very good condition, it benefits from meticulous finishing and an optimal distribution of space. It is composed as follows - 87.55 m² of living space, offering a large, bright and pleasant living area. - Spacious living room: A beautiful living room tha 1/22first
1/22first € 695,0003-room flat second floor, Steinfort Localité, Steinfort3 rooms96 m²1 bathroomFloor 2LiftBalconyCellar
€ 695,0003-room flat second floor, Steinfort Localité, Steinfort3 rooms96 m²1 bathroomFloor 2LiftBalconyCellar 1/5first
1/5first € 1,896,659Single-family detached house 204 m², Linger, Käerjeng4 rooms204 m²2 bathroomsNo LiftBalconyTerrace
€ 1,896,659Single-family detached house 204 m², Linger, Käerjeng4 rooms204 m²2 bathroomsNo LiftBalconyTerrace 1/9top
1/9top


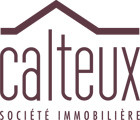 € 1,089,000Single-family detached house 261 m², new, Kehlen Localité, Kehlen4 rooms261 m²2 bathroomsNo LiftTerrace
€ 1,089,000Single-family detached house 261 m², new, Kehlen Localité, Kehlen4 rooms261 m²2 bathroomsNo LiftTerrace 1/9top
1/9top


 € 983,521Single-family detached house 390 m², Bascharage, Käerjeng5 rooms390 m²3+ bathroomsNo LiftBalconyTerraceCellar
€ 983,521Single-family detached house 390 m², Bascharage, Käerjeng5 rooms390 m²3+ bathroomsNo LiftBalconyTerraceCellar 1/8first
1/8first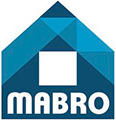 € 838,2922-room flat new, second floor, Kehlen Localité, Kehlen2 rooms85 m²1 bathroomFloor 2LiftTerraceCellar
€ 838,2922-room flat new, second floor, Kehlen Localité, Kehlen2 rooms85 m²1 bathroomFloor 2LiftTerraceCellar 1/5top
1/5top


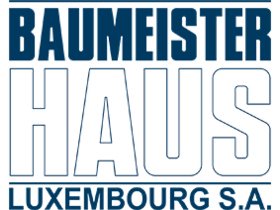 € 501,5211-bedroom flat 95, rue du Kiem, Capellen, Mamer1 room50 m²1 bathroomFloor GNo LiftBalconyCellarRenée A-E01-01 Construction of new residential buildings in the construction area "Zolwerfeld II" in Capellen. The Residence "Renée (A)" comprises 7, "Martine (B) " 6 and "Stephanie (C)" 8 residential units with a net living space between 36 m² and 130 m² disposed on 3 floors. - Modern equipment - Energy efficiency class A, thermal protection class A - Basement room and two parking spaces for every unit (the basement room and one parkin space are included in the price) - Access to lift on every floor This project includes "coût modéré" flats. An entitlement for the governmental purchase su
€ 501,5211-bedroom flat 95, rue du Kiem, Capellen, Mamer1 room50 m²1 bathroomFloor GNo LiftBalconyCellarRenée A-E01-01 Construction of new residential buildings in the construction area "Zolwerfeld II" in Capellen. The Residence "Renée (A)" comprises 7, "Martine (B) " 6 and "Stephanie (C)" 8 residential units with a net living space between 36 m² and 130 m² disposed on 3 floors. - Modern equipment - Energy efficiency class A, thermal protection class A - Basement room and two parking spaces for every unit (the basement room and one parkin space are included in the price) - Access to lift on every floor This project includes "coût modéré" flats. An entitlement for the governmental purchase su
Associated services
Mortgage
Insurance
Mobile plans & Fiber
Energy
 Restyle your interior
Restyle your interiorBecoming a Homeowner
Download the app
Valuate your property
Featured articles





























