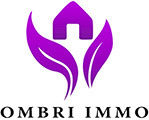

Single-family detached house 183 m², Dudelange
NoteEnter a note, only you will see it
This description has been translated automatically by Google Translate and may not be accurate
reference: AYL9T
Discover this stunning semi-detached house with three free facades, built in 2016, offering a living area of 183 m² and a total surface of approximately 244 m². Situated on a 3.94-are plot, this home impresses with its generous spaces, exceptional brightness, and high-quality features.
Main Features:
Ground Floor:
• Spacious entrance hall
• Large living-dining room of 31.91 m²
• Modern Kichechef kitchen of 20.86 m², equipped with a mixed gas and induction stove
• Direct access to a 13.46 m² south-facing terrace
• Separate WC
First Floor:
• Two bedrooms (15 m² and 16 m²)
• A dressing room with access to a terrace
• Bathroom with shower, double sink, and WC
Second Floor:
• Two large bedrooms
• A versatile room (office, dressing room, etc.)
• Bathroom with bathtub, sink, and WC
Basement and Annexes:
• Double garage of 40 m², accommodating two vehicles
• Laundry room of over 7 m²
• Cellar with a storage/workshop area of 14 m²
An Ideal Living Environment
Bathed in natural light thanks to its south-facing orientation, this house ensures optimal comfort all year round. The triple glazing, combined with a heating system installed in 2017, provides excellent thermal and sound insulation (Energy efficiency rating: C/D).
Its private garden, sunny terrace, and spacious living areas make this property a rare find, perfect for a family seeking modernity and well-being.
An opportunity not to be missed!
Contact us now at 661 34 99 34 to arrange a visit.
Sale Details
- Agency fees at the expense: Not communicated
- Thermal protection class: D
Reference agence: APM:41884-85702184
- Type
- Single-family detached house
- Contract
- Sale
- Floor
- Ground floor
- Lift
- No
- Surface
- 183 m²
- Rooms
- 4
- Bedrooms
- 4
- Bathrooms
- 2
- Terrace
- Yes
- Garage, car parking
- 2 in garage/box, 1 in shared parking
- Heating
- Independent, gas powered
- Window frames in triple glass / metal
- Video entryphone
- Price
- € 1,185,000
- Price per m²
- 6,475 €/m²
- Applied VAT
- Not specified
- Estate agency fee
- Not specified
- Notary fees
- Not specified
- Fees to be paid by
- Not specified
Energy consumption
C
Thermal insulation
D




For your food shopping, you have multiple options: "E.leclerc Dudelange" (3 minutes by foot or 1 minute by car), "Proxy Delhaize Diddeleng Post" (4 minutes by foot or 2 minutes by car), "Naturata Dudelange" (18 minutes by foot or 3 minutes by car).
Lycée Nic-Biever is the most convieniently located secondary school: just 6 minutes away as a pedestrian.You can find a close fundamental school: "École Strutzbierg", in fewer than 1 minute by car.If you are looking for a nursery, "Sea Dudelange Site Strutzbierg" it is 4 minutes away by foot.
The A13 (Belgium - Pétange - Bettembourg - Germany) and A3 (Luxembourg City - Dudelange - France) motorways are accessible in 4 minutes.A CFL station ("Dudelange-Centre") is located 2 minutes away by bike or 1 minute by car.For holidays or business, you can reach Luxembourg-Findel International Airport in fewer than 16 minutes by car.Do you have an electric car or plan to have one? The nearest charging station ("Place Formann") is only 1 minute’ drive away.
You can access these bus lines: TICE - 4, TICE - 841, TICE - 10 with a stop 1 minute away by foot.
Associated services
Finance your project
with la Spuerkeess

Insure your property
with Lalux

Stay connected: Livebox Fiber
with Orange

Energy supplier
with Enovos

Restyle your interior
with Mr. Covering

Becoming a Homeowner
with Immotop.lu

Download the app
with Immotop.lu

Evaluate your property
with Immotop.lu




































