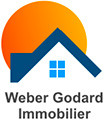

Single-family detached house Gerelwee 14, Stegen, Vallée de l'Ernz
NoteEnter a note, only you will see it
reference: AAXS8
Multifamill:
Fraistéend Haus vun ±300m2 Wunnfläch an ±400m2 Notzfläch mat aktuell verlountem Logement intégré op engem Terrain vun 12,85ares zu Stegen ze verkafen.
Am Ganzen huet d'Haus 8 Zëmmer, 2 Buedzëmmer, 2 Kichen.
Den logement intégré kann verlount bleiwen oder vum Acheteur alleng oder als 2 Famillen genotzt gin.
D'Haapthaus huet ±240m2 Wunnfläch, d'Annexe ±35m2 (Wäschraum, Heizungsraum, Stockage) an déi duebel Garage 6x6m an en net ausgebaute Späicher vu ronn 100m2.
D'Haus gouf 2018 an 2019 renovéiert a krut 2024 eng Klimaanlag fir den 1.Stack.
Um Rez de Chaussée sinn:
- Entrée (±25m2)
- getrennte Kichen (±16m2)
- klenge Living mat Kamäin (±14m2)
- grousse Living (±50m)
- 6.Zëmmer (±13m2
- WC (±2m2)
- accès Wäschraum, Garage
- Terrasse ±100m2
1.Stack
- Zëmmer n1 (±22m2)
- Zëmmer n2 (±12m2)
- Zëmmer n3 (±14m2)
- Zëmmer n4 oder Bureau (±12m2)
- Zëmmer n5 (±18m2)
- Buedzëmmer (±13m2)
De Logement intégré mat séparater Entrée, befënnt sech op der lenker Säit hannert dem Haus an huet eng Wunnfläche vun ±60m2.
Um Rez de Chaussée:
- Living mat oppener Kichen (±20m2)
- Zëmmer n7 (±14m2)
- Zëmmer n8 (±15m2)
- Buedzëmmer (±10m2)
1.Stack:
- Hobbyraum enert dem Späicher
Fir weider Informatiounen oder eng Visite meld Iech beim Yves Weber 00352 621329904 / yves@webergodard.lu
Multifamille:
Maison de 400m2 utiles et 300m2 habitables, libre de 4 côtés, avec logement intégré qui est actuellement loué en ce moment, à vendre à Stegen sur un terrain de 12,85ares.
La maison dispose en total de 8 chambres à coucher, 2 cuisines et 2 salles de bains.
Le logement intégré peut continuer à être loué ou bien la maison entière peut être utilisé par l‘acheteur ou par 2 familles
Elle se compose comme suit:
La maison principale dispose de ±240m2 habitables, des annexes de ± 35m2 (buanderie et débarras) et d'un double garage de 6x6m ainsi que d'un grenier non aménagé de ±100m2 au sol.
La maison à été rénovée en 2018 et 2019. En 2024 une climatisation a été installée par une entreprise spécialiste avec sortie dans 4 chambres du premier étage.
Le rez de chaussée est constitué comme suit:
- hall d'entrée ouvert sous plafond (±25m2)
- cuisine séparée (±16m2)
- petit salon avec cheminée (±14m2)
- grand salon (±50m2)
- chambre n6 ( 13m2)
- WC séparé (2m2)
- accès buanderie, débarras, garage.
- terrasse (±100m2)
Premier étage:
- chambre n1 (±22m2)
- chambre n2 (±12m2)
- chambre n3 (±14m2)
- chambre n4 ou bureau (±12m2)
- chambre n5 (±18m2)
- salle de bain (±13m2)
La partie louée se trouve sur le côté et à l'arrière avec accès séparé et dispose d'une surface habitable de ±60m2.
Aurez de chaussée:
- living avec cuisine ouverte de ±20m2
- chambre n7 (±14m2)
- chambre n8 (±15m2)
- salle de bain (±10m2)
- pièce de loisir sous les combles.
Pour plus de renseignements et une visite, prière de contacter Yves Weber 00352 621329904 / yves@webergodard.lu
Sale Details
- Isolation thermique: H
Reference agence: LU:8414200K101x5c511b7e-d838-11ef-ae0b-42010a840a1
- Type
- Single-family detached house
- Contract
- Sale
- Floor
- Ground floor
- Building floors
- 2
- Lift
- No
- Surface
- 300 m²
- Rooms
- 5+
- Bedrooms
- 8
- Bathrooms
- 2
- Terrace
- Yes
- Garage, car parking
- 2 in garage/box, 5 in shared parking
- Heating
- Independent, powered by gas oil
- Attic
- Window frames in double glass / metal
- Price
- € 1,588,000
- Price per m²
- 5,293 €/m²
- Applied VAT
- Not specified
- Estate agency fee
- Not specified
- Notary fees
- Not specified
- Fees to be paid by
- Seller
Energy consumption
G
Thermal insulation
H




If you are looking for a secondary school, "Lycée Technique Agricole" it is 5 minutes away by car.The closest nursery is named "Maison Relais Noumer" and is 7 minutes' away by car.You can find a close fundamental school: "Ettelbrécker Schoul", in fewer than 7 minutes by car.
For your food shopping, you have multiple options: "Lidl Ingeldorf" (10 minutes by car), "Cactus Hobbi Diekirch" (9 minutes by car), "Aldi Ingeldorf Erpeldingen" (10 minutes by car).
You only need 7 minutes to reach the motorway A7 (Luxembourg City - Ettelbruck).In fewer than 11 minutes, you can find a charging station ("N 7") for your electric car.For holidays or business, you can reach Luxembourg-Findel International Airport in fewer than 26 minutes by car.A CFL station ("Diekirch") is located 26 minutes away by bike or 8 minutes by car.
This property is located close to a few bus lines: RGTR - K01, RGTR - 250 with a stop reachable in fewer than 4 minutes as a pedestrian, RGTR - K08 with a stop 6 minutes away by foot.
Associated services
Finance your project
with la Spuerkeess

Insure your property
with Lalux

Stay connected: Livebox Fiber
with Orange

Energy supplier
with Enovos

Restyle your interior
with Mr. Covering

Becoming a Homeowner
with Immotop.lu

Download the app
with Immotop.lu

Evaluate your property
with Immotop.lu

































