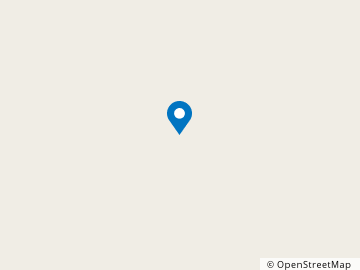615 results for:
detached houses with garden for sale in the West region, Luxembourg (Country)
Automatic
- 1/5top



 € 890,000Single-family detached house 202 m², Eischen, Gaichel, Habscht4 rooms202 m²2 bathroomsNo LiftTerraceCellar+++ Semi-detached house M2: 890.000 € +++ Future construction of 3 row houses and 1 detached house in a quiet area from €890.000, in a street on the edge of the forests and with a view of the valley. Modular partitions according to your wishes and needs, subject to municipal authorizations. 1st choice materials. Price with 3% VAT, subject to authorization from the Registration Administration. No agency commission, manufacturer price! The project is located in Eischen, in a very calm and peaceful environment (Rue Bourg). Sale Details - Agency fees at the expense: Not communicated Reference ag
€ 890,000Single-family detached house 202 m², Eischen, Gaichel, Habscht4 rooms202 m²2 bathroomsNo LiftTerraceCellar+++ Semi-detached house M2: 890.000 € +++ Future construction of 3 row houses and 1 detached house in a quiet area from €890.000, in a street on the edge of the forests and with a view of the valley. Modular partitions according to your wishes and needs, subject to municipal authorizations. 1st choice materials. Price with 3% VAT, subject to authorization from the Registration Administration. No agency commission, manufacturer price! The project is located in Eischen, in a very calm and peaceful environment (Rue Bourg). Sale Details - Agency fees at the expense: Not communicated Reference ag - 1/20first
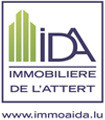 € 898,000Multi-family detached house 9a, Um Schéckelt, Buschrodt, Wahl4 rooms190 m²2 bathroomsNo LiftTerraceCellar
€ 898,000Multi-family detached house 9a, Um Schéckelt, Buschrodt, Wahl4 rooms190 m²2 bathroomsNo LiftTerraceCellar - 1/32top



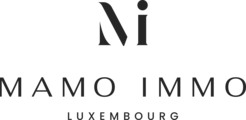 € 1,449,000Single-family detached house 150 m², Schouweiler, Dippach4 rooms150 m²2 bathroomsNo LiftTerraceFurnishedCellar
€ 1,449,000Single-family detached house 150 m², Schouweiler, Dippach4 rooms150 m²2 bathroomsNo LiftTerraceFurnishedCellar  1/3top
1/3top

 € 2,275,000Single-family detached house 233 m², Mamer Localité, Mamer5 rooms233 m²3 bathroomsNo LiftBalconyTerrace
€ 2,275,000Single-family detached house 233 m², Mamer Localité, Mamer5 rooms233 m²3 bathroomsNo LiftBalconyTerrace 1/25newtop
1/25newtop


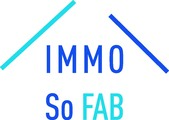 € 1,100,000Single-family detached house 220 m², Arsdorf, Koetschette, Riesenhof, Rambrouch4 rooms220 m²2 bathroomsNo LiftTerraceCellarSplendid semi-detached house, modern and very bright on 11.18 ares of land. This house will enchant you with its ideal location overlooking the picturesque village of Arsdorf, the fields and the valley ! Are you a lover of nature and tranquillity? You'll be won over! Spread over 3 levels, 220sqm for an amazing confort of live (352sqm in total), this house offers luxury equipment and materials: Level 1: 1 entrance hall, guest toilet with window, 1 SIEMENS kitchen (central island, hood integrated into the ceiling, classic oven and steam oven, lots of storage) open to the living/dining room w
€ 1,100,000Single-family detached house 220 m², Arsdorf, Koetschette, Riesenhof, Rambrouch4 rooms220 m²2 bathroomsNo LiftTerraceCellarSplendid semi-detached house, modern and very bright on 11.18 ares of land. This house will enchant you with its ideal location overlooking the picturesque village of Arsdorf, the fields and the valley ! Are you a lover of nature and tranquillity? You'll be won over! Spread over 3 levels, 220sqm for an amazing confort of live (352sqm in total), this house offers luxury equipment and materials: Level 1: 1 entrance hall, guest toilet with window, 1 SIEMENS kitchen (central island, hood integrated into the ceiling, classic oven and steam oven, lots of storage) open to the living/dining room w 1/11top
1/11top


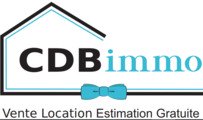 € 990,000Single-family detached house 164 m², to be refurbished, Bascharage, Käerjeng3 rooms164 m²2 bathroomsNo LiftTerrace
€ 990,000Single-family detached house 164 m², to be refurbished, Bascharage, Käerjeng3 rooms164 m²2 bathroomsNo LiftTerrace 1/8first
1/8first € 1,185,000Single-family detached house 33C, Rue de Steinfort, Koerich Localité, Koerich3 rooms145 m²2 bathroomsNo LiftTerrace
€ 1,185,000Single-family detached house 33C, Rue de Steinfort, Koerich Localité, Koerich3 rooms145 m²2 bathroomsNo LiftTerrace 1/5first
1/5first € 1,896,659Single-family detached house 204 m², Linger, Käerjeng4 rooms204 m²2 bathroomsNo LiftBalconyTerrace
€ 1,896,659Single-family detached house 204 m², Linger, Käerjeng4 rooms204 m²2 bathroomsNo LiftBalconyTerrace 1/9top
1/9top


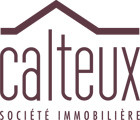 € 1,089,000Single-family detached house 261 m², new, Kehlen Localité, Kehlen4 rooms261 m²2 bathroomsNo LiftTerrace
€ 1,089,000Single-family detached house 261 m², new, Kehlen Localité, Kehlen4 rooms261 m²2 bathroomsNo LiftTerrace 1/9top
1/9top


 € 983,521Single-family detached house 390 m², Bascharage, Käerjeng5 rooms390 m²3+ bathroomsNo LiftBalconyTerraceCellar
€ 983,521Single-family detached house 390 m², Bascharage, Käerjeng5 rooms390 m²3+ bathroomsNo LiftBalconyTerraceCellar 1/20top
1/20top

 € 1,430,000Multi-family detached house 240 m², excellent condition, Clemency, Käerjeng5+ rooms240 m²2 bathroomsBalconyTerraceOnly Kitchen Furnished
€ 1,430,000Multi-family detached house 240 m², excellent condition, Clemency, Käerjeng5+ rooms240 m²2 bathroomsBalconyTerraceOnly Kitchen Furnished 1/25top
1/25top


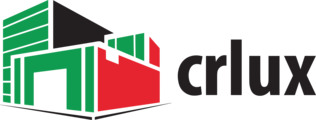 € 885,000Multi-family detached house 29B, rue d'Ettelbruck, Ermsdorf, Grosbous, Grosbous5 rooms205 m²2 bathroomsNo LiftTerraceCellar
€ 885,000Multi-family detached house 29B, rue d'Ettelbruck, Ermsdorf, Grosbous, Grosbous5 rooms205 m²2 bathroomsNo LiftTerraceCellar 1/17first
1/17first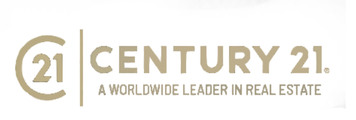 € 549,000Single-family detached house kuelebierg, Beckerich Localité, Beckerich€ 579,000(-5.2%)3 rooms120 m²1 bathroomNo LiftCellar
€ 549,000Single-family detached house kuelebierg, Beckerich Localité, Beckerich€ 579,000(-5.2%)3 rooms120 m²1 bathroomNo LiftCellar 1/14top
1/14top


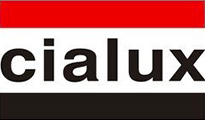 € 1,245,000Multi-family detached house rue des Près, Michelbouch, Vichten4 rooms180 m²2 bathroomsNo LiftTerrace
€ 1,245,000Multi-family detached house rue des Près, Michelbouch, Vichten4 rooms180 m²2 bathroomsNo LiftTerrace 1/9newtop
1/9newtop


 € 848,000Single-family detached house 198 m², new, Ermsdorf, Grosbous, Grosbous3 rooms198 m²1 bathroomNo LiftTerrace
€ 848,000Single-family detached house 198 m², new, Ermsdorf, Grosbous, Grosbous3 rooms198 m²1 bathroomNo LiftTerrace 1/6first
1/6first € 1,365,000Single-family detached house 256 m², new, Dippach Localité, Dippach4 rooms256 m²3 bathroomsNo LiftTerrace
€ 1,365,000Single-family detached house 256 m², new, Dippach Localité, Dippach4 rooms256 m²3 bathroomsNo LiftTerrace 1/13first
1/13first € 1,530,000Single-family detached house 180 m², new, Schouweiler, Dippach4 rooms180 m²2 bathroomsNo LiftBalconyTerraceCellar
€ 1,530,000Single-family detached house 180 m², new, Schouweiler, Dippach4 rooms180 m²2 bathroomsNo LiftBalconyTerraceCellar 1/17top
1/17top


 € 1,498,000Single-family detached house 235 m², Olm, Kehlen4 rooms235 m²2 bathroomsNo LiftTerraceCellarSpacious house well maintained located in a sought-after residential area (Contact l: (+352) 621 29 79 59) Built in 1988, this bungalow-style house is free on all sides and is quietly situated on a beautiful plot of 8.39 ares within the Kurt community. It boasts a generous living area of approximately 235 m2 spread over 2 floors (ground floor and first floor) with a built area of around 375 m2 (excluding attics). The layout is well thought out with, on the ground floor, among others, a centerpiece which is its spacious and bright living room/dining room that opens directly onto the large t
€ 1,498,000Single-family detached house 235 m², Olm, Kehlen4 rooms235 m²2 bathroomsNo LiftTerraceCellarSpacious house well maintained located in a sought-after residential area (Contact l: (+352) 621 29 79 59) Built in 1988, this bungalow-style house is free on all sides and is quietly situated on a beautiful plot of 8.39 ares within the Kurt community. It boasts a generous living area of approximately 235 m2 spread over 2 floors (ground floor and first floor) with a built area of around 375 m2 (excluding attics). The layout is well thought out with, on the ground floor, among others, a centerpiece which is its spacious and bright living room/dining room that opens directly onto the large t 1/36top
1/36top


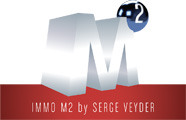 € 1,645,000Single-family detached house 210 m², Nospelt, Kehlen3 rooms210 m²2 bathroomsNo LiftTerraceSOLD BUY now, avoid registration fees!!!!! (subject to conditions) This superb house in Nospelt, semi-detached, Luxembourg, offers 190 m² of living space. With three spacious bedrooms, it's perfect for a family looking for comfort and space. The rooms are bright and airy thanks to the large triple-glazed windows, which also provide excellent thermal and acoustic insulation. The house's modern, eco-friendly features include photovoltaic and solar panels, making this property not only environmentally friendly, but also energy-efficient. To ensure the well-being of its occupants, air condition
€ 1,645,000Single-family detached house 210 m², Nospelt, Kehlen3 rooms210 m²2 bathroomsNo LiftTerraceSOLD BUY now, avoid registration fees!!!!! (subject to conditions) This superb house in Nospelt, semi-detached, Luxembourg, offers 190 m² of living space. With three spacious bedrooms, it's perfect for a family looking for comfort and space. The rooms are bright and airy thanks to the large triple-glazed windows, which also provide excellent thermal and acoustic insulation. The house's modern, eco-friendly features include photovoltaic and solar panels, making this property not only environmentally friendly, but also energy-efficient. To ensure the well-being of its occupants, air condition 1/32first
1/32first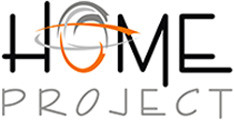 € 1,400,000Single-family detached house rue Dermicht, Bigonville, Bigonville-Poteau, Flatzbour, Rambrouch4 rooms300 m²2 bathroomsNo LiftBalconyTerraceCellar
€ 1,400,000Single-family detached house rue Dermicht, Bigonville, Bigonville-Poteau, Flatzbour, Rambrouch4 rooms300 m²2 bathroomsNo LiftBalconyTerraceCellar 1/16top
1/16top


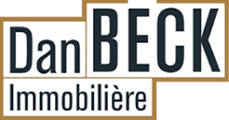 € 1,345,000Single-family detached house 75, Rue Op Bierg, Mamer Localité, Mamer3 rooms174 m²1 bathroomNo LiftCellarDan Beck Immobilière presents a charming three-sided house for sale, ideally located on the heights of Mamer, in a quiet, sought-after neighborhood. In the immediate vicinity of the European School of Mamer and the Josy Barthel High School, this property offers an ideal living environment for families wishing to enjoy a peaceful setting while being close to all amenities. Property description: First floor: - Large, welcoming entrance hall - Separate kitchen with direct access to a terrace and well-kept garden - Separate toilet with washbasin and shower - A spacious bedroom - A bright living
€ 1,345,000Single-family detached house 75, Rue Op Bierg, Mamer Localité, Mamer3 rooms174 m²1 bathroomNo LiftCellarDan Beck Immobilière presents a charming three-sided house for sale, ideally located on the heights of Mamer, in a quiet, sought-after neighborhood. In the immediate vicinity of the European School of Mamer and the Josy Barthel High School, this property offers an ideal living environment for families wishing to enjoy a peaceful setting while being close to all amenities. Property description: First floor: - Large, welcoming entrance hall - Separate kitchen with direct access to a terrace and well-kept garden - Separate toilet with washbasin and shower - A spacious bedroom - A bright living 1/5top
1/5top


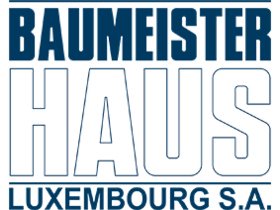 € 1,404,000Multi-family detached house rue Carlo Gausché, Cap, Mamer4 rooms157 m²1 bathroomNo LiftCaoellen "Zolwerfeld II", plot 5 In the residential area "Zolwerfeld II" in Capellen, high-quality semi-detached houses as well as detached single-family houses are being built. This project includes the "coût modéré" houses Lot 1 & Lot 4. An entitlement for the governmental purchase subsidy issued by the Ministère du logement /service des aides au logement is the prerequisite for an application for one of these houses (more information at https://logement.public.lu/fr/proprietaire/achat-construction/acquisition-logabo.html ). Once you have sent this document to us, you will get further info
€ 1,404,000Multi-family detached house rue Carlo Gausché, Cap, Mamer4 rooms157 m²1 bathroomNo LiftCaoellen "Zolwerfeld II", plot 5 In the residential area "Zolwerfeld II" in Capellen, high-quality semi-detached houses as well as detached single-family houses are being built. This project includes the "coût modéré" houses Lot 1 & Lot 4. An entitlement for the governmental purchase subsidy issued by the Ministère du logement /service des aides au logement is the prerequisite for an application for one of these houses (more information at https://logement.public.lu/fr/proprietaire/achat-construction/acquisition-logabo.html ). Once you have sent this document to us, you will get further info 1/14top project
1/14top project


 from € 1,245,000New build Single-family detached houses and Multi-family detached houses in Vichten4 roomsfrom 180 m²2 bathrooms5 types
from € 1,245,000New build Single-family detached houses and Multi-family detached houses in Vichten4 roomsfrom 180 m²2 bathrooms5 types Multi-family detached house€ 1,245,0004180 m²2
Multi-family detached house€ 1,245,0004180 m²2 Multi-family detached house€ 1,350,0004200 m²2
Multi-family detached house€ 1,350,0004200 m²2 Multi-family detached house€ 1,380,7504210 m²2
Multi-family detached house€ 1,380,7504210 m²2 Single-family detached house€ 1,560,2504240 m²2
Single-family detached house€ 1,560,2504240 m²2 Multi-family detached house€ 1,398,7504225 m²2
Multi-family detached house€ 1,398,7504225 m²2 1/18newfirst
1/18newfirst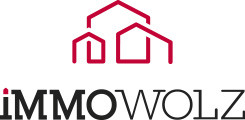 € 900,000Single-family detached house 200 m², Arsdorf, Koetschette, Riesenhof, Rambrouch4 rooms200 m²2 bathroomsNo LiftTerraceCellar
€ 900,000Single-family detached house 200 m², Arsdorf, Koetschette, Riesenhof, Rambrouch4 rooms200 m²2 bathroomsNo LiftTerraceCellar 1/39first
1/39first € 999,000Multi-family detached house 150 m², Steinfort Localité, Steinfort4 rooms150 m²1 bathroomNo LiftTerraceCellar
€ 999,000Multi-family detached house 150 m², Steinfort Localité, Steinfort4 rooms150 m²1 bathroomNo LiftTerraceCellar
Property prices
House prices for sale €/m² West
6,200 €
6,355 €
6,510 €
6,665 €
6,820 €
6,975 €
7,130 €
JAN 23
JUL 23
JAN 24
JUL 24
Associated services
Mortgage
Insurance
Mobile plans & Fiber
Energy
 Restyle your interior
Restyle your interiorBecoming a Homeowner
Download the app
Valuate your property
Featured articles

Real estate prices in Luxembourg in the 3rd quarter of 2024
The figures in this report are based on real estate listings for sale published on the Immotop.lu platform. Our data is calculated over a 12-month period to allow for an in-depth analysis of the evolution of average prices per sq...


