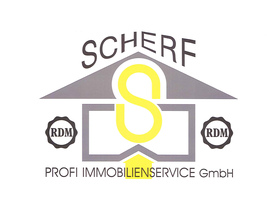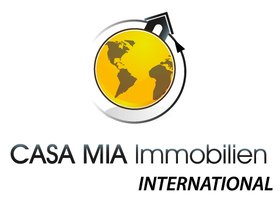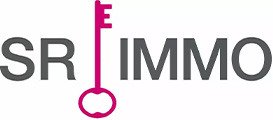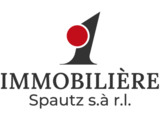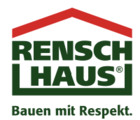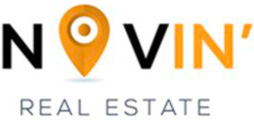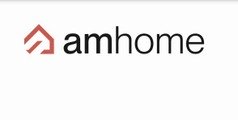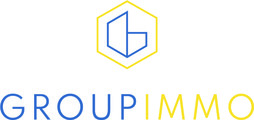214 results
detached houses for sale in the Rhénanie-Palatinat region, Germany
- 1/20
 1/33
1/33 1/5
1/5 1/11
1/11 1/46
1/46 1/2
1/2 1/23
1/23 1/44
1/44 1/4
1/4 1/13
1/13 1/54
1/54 1/19
1/19 1/39
1/39 1/12
1/12 1/31
1/31 1/10
1/10 1/48
1/48 1/19
1/19 1/52
1/52
Associated services
Mortgage
Insurance
Mobile plans & Fiber
Energy
Becoming a Homeowner
Download the app
Valuate your property
Featured articles

























