- first
 € 3,300,000Single-family detached house 250 m², excellent condition, Mondorf-les-Bains Localité, Mondorf-les-Bains5+ rooms250 m²3 bathroomsNo LiftBalconyTerraceCellar
€ 3,300,000Single-family detached house 250 m², excellent condition, Mondorf-les-Bains Localité, Mondorf-les-Bains5+ rooms250 m²3 bathroomsNo LiftBalconyTerraceCellar  first
first € 1,168,000Single-family detached house 161 m², Wasserbillig, Mertert2 rooms161 m²2 bathroomsNo LiftTerrace
€ 1,168,000Single-family detached house 161 m², Wasserbillig, Mertert2 rooms161 m²2 bathroomsNo LiftTerrace first
first € 2,960,000Single-family detached house 22 Avenue Lamort-Velter, Remich4 rooms244 m²3+ bathroomsNo LiftTerraceCellar
€ 2,960,000Single-family detached house 22 Avenue Lamort-Velter, Remich4 rooms244 m²3+ bathroomsNo LiftTerraceCellar first
first € 1,410,000Single-family detached house 270 m², Greiveldange, Hettermillen, Stadtbredimus5 rooms270 m²3 bathroomsLiftTerrace
€ 1,410,000Single-family detached house 270 m², Greiveldange, Hettermillen, Stadtbredimus5 rooms270 m²3 bathroomsLiftTerrace top
top


 € 898,861Multi-family detached house 121 m², new, Remich3 rooms121 m²2 bathroomsNo LiftTerraceVEFA project in Remich: Modern semi-detached house with old facade (+121m2) with 3 bedrooms, 2 shower rooms and garden at the back. The available space is designed for practical use adapted to modern life: public transport, parking, shopping centers, restaurants and shops nearby, all located in a quiet street at 600m from the Esplanade. Work has begun. The housing will be built with state-of-the-art materials and heated by heat pump: GROUND FLOOR (49m2) - Entrance hall - checkroom - separate toilet - open kitchen - living room / dining room with access to the garden (32m2) FLOOR 1 (48m2) - hall - bedroom 1 - bedroom 2 - shower room - laundry / technical room FLOOR 2 (24m2 + 12m2 <2m) - hall - bedroom 3 (master suite) - shower room with WC - storage Displayed price: incl. 3% VAT Pr
€ 898,861Multi-family detached house 121 m², new, Remich3 rooms121 m²2 bathroomsNo LiftTerraceVEFA project in Remich: Modern semi-detached house with old facade (+121m2) with 3 bedrooms, 2 shower rooms and garden at the back. The available space is designed for practical use adapted to modern life: public transport, parking, shopping centers, restaurants and shops nearby, all located in a quiet street at 600m from the Esplanade. Work has begun. The housing will be built with state-of-the-art materials and heated by heat pump: GROUND FLOOR (49m2) - Entrance hall - checkroom - separate toilet - open kitchen - living room / dining room with access to the garden (32m2) FLOOR 1 (48m2) - hall - bedroom 1 - bedroom 2 - shower room - laundry / technical room FLOOR 2 (24m2 + 12m2 <2m) - hall - bedroom 3 (master suite) - shower room with WC - storage Displayed price: incl. 3% VAT Pr newfirst
newfirst € 1,550,000Single-family detached house 190 m², Mondorf-les-Bains Localité, Mondorf-les-Bains4 rooms190 m²2 bathroomsNo LiftBalconyTerraceCellar
€ 1,550,000Single-family detached house 190 m², Mondorf-les-Bains Localité, Mondorf-les-Bains4 rooms190 m²2 bathroomsNo LiftBalconyTerraceCellar first
first first
first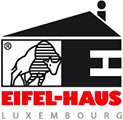 Price on applicationSingle-family detached house 214 m², new, Wasserbillig, Mertert4 rooms214 m²2 bathroomsLiftTerrace
Price on applicationSingle-family detached house 214 m², new, Wasserbillig, Mertert4 rooms214 m²2 bathroomsLiftTerrace first
first € 1,092,800Multi-family detached house 226 m², new, Burmerange, Schengen5 rooms226 m²3+ bathroomsNo LiftTerrace
€ 1,092,800Multi-family detached house 226 m², new, Burmerange, Schengen5 rooms226 m²3+ bathroomsNo LiftTerrace top
top


 € 1,125,000Multi-family detached house 138 m², new, Remich3 rooms138 m²2 bathroomsNo LiftTerraceLA Immo real estate agency is pleased to present this unique opportunity to acquire an exceptional strip home in Remich, offering an incomparable living environment. Key features : - Property type: Turnkey house - Living space: 138 m² with 3 bedrooms. - Orientation: South-west-facing terrace and garden, with breathtaking views over the Moselle. - Energy compliance: Construction will be carried out to the highest energy standards to ensure optimum energy efficiency. Property description: This strip home offers a generous 138 m² of living space, spread over three levels, with three spacious bedrooms. You'll have the opportunity to customize the interior finishes to your preferences, while enjoying a solid structure and prime location. The southwest-facing garden and terrace are perfect f
€ 1,125,000Multi-family detached house 138 m², new, Remich3 rooms138 m²2 bathroomsNo LiftTerraceLA Immo real estate agency is pleased to present this unique opportunity to acquire an exceptional strip home in Remich, offering an incomparable living environment. Key features : - Property type: Turnkey house - Living space: 138 m² with 3 bedrooms. - Orientation: South-west-facing terrace and garden, with breathtaking views over the Moselle. - Energy compliance: Construction will be carried out to the highest energy standards to ensure optimum energy efficiency. Property description: This strip home offers a generous 138 m² of living space, spread over three levels, with three spacious bedrooms. You'll have the opportunity to customize the interior finishes to your preferences, while enjoying a solid structure and prime location. The southwest-facing garden and terrace are perfect f first
first € 780,000Single-family detached house Sale, Bech Localité, Bech€ 890,000(-12.4%)5 rooms1 bathroomNo Lift
€ 780,000Single-family detached house Sale, Bech Localité, Bech€ 890,000(-12.4%)5 rooms1 bathroomNo Lift top
top


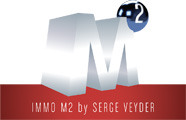 € 2,300,000Multi-family detached house 220 m², Grevenmacher4 rooms220 m²3+ bathroomsLiftTerraceIntroducing a stunning house located in Grevenmacher, offering luxurious features and modern amenities. This property is equipped with an elevator, making it accessible for everyone. It is a smart home with advanced technology and additionally air conditioning and triple glazing for optimal comfort and energy efficiency. With a good energy class rating, you can enjoy low energy consumption. The house boasts a generous living space of 220m2, with a total area of 323m2. It comprises four bedrooms and four bathrooms, providing ample space for a growing family or accommodating guests. Additionally, there is a possibility to create a separate studio on the first floor. The garage is an impressive 90m2, providing parking space for 4-6 cars. Enjoy the outdoors with a terrace and garden, perfe
€ 2,300,000Multi-family detached house 220 m², Grevenmacher4 rooms220 m²3+ bathroomsLiftTerraceIntroducing a stunning house located in Grevenmacher, offering luxurious features and modern amenities. This property is equipped with an elevator, making it accessible for everyone. It is a smart home with advanced technology and additionally air conditioning and triple glazing for optimal comfort and energy efficiency. With a good energy class rating, you can enjoy low energy consumption. The house boasts a generous living space of 220m2, with a total area of 323m2. It comprises four bedrooms and four bathrooms, providing ample space for a growing family or accommodating guests. Additionally, there is a possibility to create a separate studio on the first floor. The garage is an impressive 90m2, providing parking space for 4-6 cars. Enjoy the outdoors with a terrace and garden, perfe first
first € 897,500Single-family detached house rue Kahlenbeerch, Echternach4 rooms163 m²2 bathroomsNo LiftBalconyTerraceCellar
€ 897,500Single-family detached house rue Kahlenbeerch, Echternach4 rooms163 m²2 bathroomsNo LiftBalconyTerraceCellar top
top

 € 1,300,000Multi-family detached house 220 m², new, Berdorf Localité, Berdorf3 rooms220 m²2 bathroomsNo LiftTerraceCellar
€ 1,300,000Multi-family detached house 220 m², new, Berdorf Localité, Berdorf3 rooms220 m²2 bathroomsNo LiftTerraceCellar top
top


 € 1,221,000Single-family detached house 218 m², new, Osweiler, Rosport-Mompach4 rooms218 m²3 bathroomsNo LiftCellar
€ 1,221,000Single-family detached house 218 m², new, Osweiler, Rosport-Mompach4 rooms218 m²3 bathroomsNo LiftCellar newtop
newtop


 € 699,000Multi-family detached house 100 m², excellent condition, Waldbillig Localité, Waldbillig3 rooms100 m²1 bathroomNo LiftCellar
€ 699,000Multi-family detached house 100 m², excellent condition, Waldbillig Localité, Waldbillig3 rooms100 m²1 bathroomNo LiftCellar top
top


 € 1,090,000Single-family detached house 225 m², Wasserbillig, Mertert5 rooms225 m²3 bathroomsNo LiftTerraceCellar
€ 1,090,000Single-family detached house 225 m², Wasserbillig, Mertert5 rooms225 m²3 bathroomsNo LiftTerraceCellar first
first € 1,320,000Single-family detached house 197 m², new, Burmerange, Schengen5 rooms197 m²3 bathroomsNo LiftTerrace
€ 1,320,000Single-family detached house 197 m², new, Burmerange, Schengen5 rooms197 m²3 bathroomsNo LiftTerrace first
first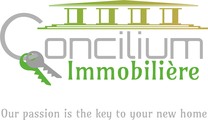 € 695,000Single-family detached house 13 rue Sandtegaass, Bech-Kleinmacher, Schengen4 rooms179 m²2 bathroomsNo LiftTerrace
€ 695,000Single-family detached house 13 rue Sandtegaass, Bech-Kleinmacher, Schengen4 rooms179 m²2 bathroomsNo LiftTerrace top
top


 € 1,152,033Multi-family detached house 4a, rue Pierre Saffroy, Beaufort Localité, Beaufort4 rooms171 m²2 bathroomsNo Lift
€ 1,152,033Multi-family detached house 4a, rue Pierre Saffroy, Beaufort Localité, Beaufort4 rooms171 m²2 bathroomsNo Lift top
top


 € 1,095,000Single-family detached house 170 m², Wasserbillig, Mertert3 rooms170 m²2 bathroomsNo LiftBalconyTerraceCellar
€ 1,095,000Single-family detached house 170 m², Wasserbillig, Mertert3 rooms170 m²2 bathroomsNo LiftBalconyTerraceCellar top
top


 € 849,000Single-family detached house 132 m², Trintange, Roedt, Ersange, Waldbredimus3 rooms132 m²1 bathroomNo Lift
€ 849,000Single-family detached house 132 m², Trintange, Roedt, Ersange, Waldbredimus3 rooms132 m²1 bathroomNo Lift first
first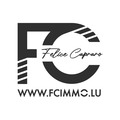 € 1,775,000Single-family detached house 271 m², new, Stadtbredimus Localité, Stadtbredimus5+ rooms271 m²3+ bathroomsNo LiftBalconyTerrace
€ 1,775,000Single-family detached house 271 m², new, Stadtbredimus Localité, Stadtbredimus5+ rooms271 m²3+ bathroomsNo LiftBalconyTerrace first
first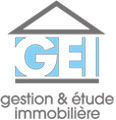 € 835,000Single-family detached house 74, Grand rue, Wasserbillig, Mertert3 rooms107 m²1 bathroomNo LiftTerrace
€ 835,000Single-family detached house 74, Grand rue, Wasserbillig, Mertert3 rooms107 m²1 bathroomNo LiftTerrace top
top


 € 1,540,000Single-family detached house 200 m², Eisenborn, Junglinster4 rooms200 m²3 bathroomsNo LiftTerrace
€ 1,540,000Single-family detached house 200 m², Eisenborn, Junglinster4 rooms200 m²3 bathroomsNo LiftTerrace
Associated services
Mortgage
Insurance
Mobile plans & Fiber
Energy
Furniture
Becoming a Homeowner
Download the app
Valuate your property
Featured articles









