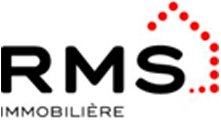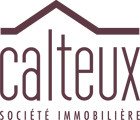108 results
houses and apartments for sale Käerjeng: Hautcharage
 1/10new
1/10new


 Single-family detached house€ 1,045,0003149 m²1
Single-family detached house€ 1,045,0003149 m²1 Single-family detached house€ 1,064,0003149 m²1
Single-family detached house€ 1,064,0003149 m²1 Single-family detached house€ 1,162,0003191 m²3
Single-family detached house€ 1,162,0003191 m²3 Single-family detached house€ 1,198,0004188 m²3
Single-family detached house€ 1,198,0004188 m²3 Single-family detached house€ 1,343,0004207 m²3
Single-family detached house€ 1,343,0004207 m²3 1/10
1/10


 Single-family detached house€ 1,045,0003149 m²1
Single-family detached house€ 1,045,0003149 m²1 Single-family detached house€ 1,064,0003149 m²1
Single-family detached house€ 1,064,0003149 m²1 Single-family detached house€ 1,162,0003191 m²3
Single-family detached house€ 1,162,0003191 m²3 Single-family detached house€ 1,198,0004188 m²3
Single-family detached house€ 1,198,0004188 m²3 Single-family detached house€ 1,343,0004207 m²3
Single-family detached house€ 1,343,0004207 m²3 1/10
1/10


 Single-family detached house€ 1,045,0003149 m²1
Single-family detached house€ 1,045,0003149 m²1 Single-family detached house€ 1,064,0003149 m²1
Single-family detached house€ 1,064,0003149 m²1 Single-family detached house€ 1,162,0003191 m²3
Single-family detached house€ 1,162,0003191 m²3 Single-family detached house€ 1,198,0004188 m²3
Single-family detached house€ 1,198,0004188 m²3 Single-family detached house€ 1,343,0004207 m²3
Single-family detached house€ 1,343,0004207 m²3 1/2
1/2
 from € 1,045,000New build Multi-family detached houses in KäerjengLA Immo is pleased to present the "Cité Grand-Duc Jean" allotment located rue de l'Eglise / rue de la Gare in Hautcharage, commune of Bascharage (Käerjeng) with 28 lots of 2.84 7.62 ares. Surroundings The Commune of Käerjeng is located in the south-west of the Grand Duchy of Luxembourg, on the Belgian border. Hautcharage boasts a number of public facilities and services, including a multi-purpose center, a crèche and a sports field. Bascharge, located in the immediate vicinity of Hautcharage, boasts a large number of public facilities and services. It boasts schools, cultural and sports faci
from € 1,045,000New build Multi-family detached houses in KäerjengLA Immo is pleased to present the "Cité Grand-Duc Jean" allotment located rue de l'Eglise / rue de la Gare in Hautcharage, commune of Bascharage (Käerjeng) with 28 lots of 2.84 7.62 ares. Surroundings The Commune of Käerjeng is located in the south-west of the Grand Duchy of Luxembourg, on the Belgian border. Hautcharage boasts a number of public facilities and services, including a multi-purpose center, a crèche and a sports field. Bascharge, located in the immediate vicinity of Hautcharage, boasts a large number of public facilities and services. It boasts schools, cultural and sports faci Multi-family detached house€ 1,045,0003173 m²1
Multi-family detached house€ 1,045,0003173 m²1 Multi-family detached house€ 1,064,0003170 m²1
Multi-family detached house€ 1,064,0003170 m²1 Multi-family detached house€ 1,162,0003196 m²2
Multi-family detached house€ 1,162,0003196 m²2 Multi-family detached house€ 1,198,0003188 m²2
Multi-family detached house€ 1,198,0003188 m²2 Multi-family detached house€ 1,343,0004159 m²2
Multi-family detached house€ 1,343,0004159 m²2 1/1
1/1 from € 1,045,000New build Multi-family detached houses and Single-family detached houses in KäerjengNew "Grand-Duc Jean" housing estate in Hautcharage Commune de Käerjeng - South-West Luxembourg The "Grand-Duc Jean" housing estate is a residential project dedicated to the construction of single-family homes, located in a quiet, green environment in Hautcharage, within the dynamic commune of Käerjeng. The commune of Käerjeng, formed from the merger of the former communes of Bascharage and Clemency on January 1, 2012, is located in the south-western part of the Grand Duchy of Luxembourg, right next to the Belgian border. The area benefits from an excellent living environment, close to main
from € 1,045,000New build Multi-family detached houses and Single-family detached houses in KäerjengNew "Grand-Duc Jean" housing estate in Hautcharage Commune de Käerjeng - South-West Luxembourg The "Grand-Duc Jean" housing estate is a residential project dedicated to the construction of single-family homes, located in a quiet, green environment in Hautcharage, within the dynamic commune of Käerjeng. The commune of Käerjeng, formed from the merger of the former communes of Bascharage and Clemency on January 1, 2012, is located in the south-western part of the Grand Duchy of Luxembourg, right next to the Belgian border. The area benefits from an excellent living environment, close to main Multi-family detached house€ 1,045,0003173 m²1
Multi-family detached house€ 1,045,0003173 m²1 Multi-family detached house€ 1,064,0003170 m²1
Multi-family detached house€ 1,064,0003170 m²1 Multi-family detached house€ 1,162,0003196 m²2
Multi-family detached house€ 1,162,0003196 m²2 Multi-family detached house€ 1,198,0004188 m²2
Multi-family detached house€ 1,198,0004188 m²2 Single-family detached house€ 1,343,0004207 m²2
Single-family detached house€ 1,343,0004207 m²2 1/6
1/6


 Multi-family detached house€ 1,045,0003149 m²1
Multi-family detached house€ 1,045,0003149 m²1 Multi-family detached house€ 1,064,0003149 m²1
Multi-family detached house€ 1,064,0003149 m²1 Multi-family detached house€ 1,162,0003196 m²2
Multi-family detached house€ 1,162,0003196 m²2 Multi-family detached house€ 1,198,0004188 m²2
Multi-family detached house€ 1,198,0004188 m²2 Single-family detached house€ 1,343,000415,900 m²2
Single-family detached house€ 1,343,000415,900 m²2 1/3top
1/3top

 Studio€ 374,90745 m²1
Studio€ 374,90745 m²1 Apartment€ 524,217168 m²1
Apartment€ 524,217168 m²1 Apartment€ 624,779281 m²G
Apartment€ 624,779281 m²G Apartment€ 654,909285 m²G
Apartment€ 654,909285 m²G Penthouse€ 674,325289 m²29 types
Penthouse€ 674,325289 m²29 types
Associated services
Mortgage
Insurance
Mobile plans & Fiber
Energy
Becoming a Homeowner
Download the app
Valuate your property
Featured articles






































