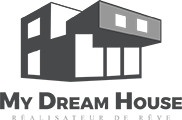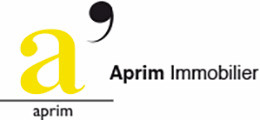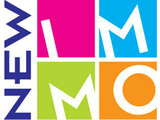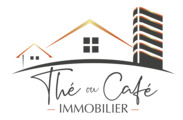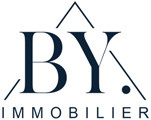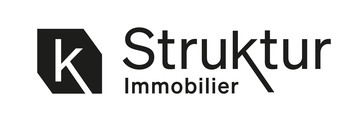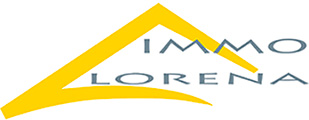1,976 results
houses and apartments for sale in France
- 1/19top



 € 399,000Multi-family detached house 108 m², excellent condition, ThilA must-see: Spacious family home in Thil (54), just a stone's throw from Luxembourg! In a quiet and sought-after area of Thil with breathtaking views, on the Luxembourg border, this charming house offers plenty of generous living spaces. It features a lovely enclosed garden with views of the surrounding countryside, a terrace, a large private garage, and ample parking. Ideal for a family seeking space and tranquility, this house stands out for its intelligent layout and numerous possibilities. Offering 58 m² of floor space on each level (4 levels), for a total of approximately 230 m², it&#
€ 399,000Multi-family detached house 108 m², excellent condition, ThilA must-see: Spacious family home in Thil (54), just a stone's throw from Luxembourg! In a quiet and sought-after area of Thil with breathtaking views, on the Luxembourg border, this charming house offers plenty of generous living spaces. It features a lovely enclosed garden with views of the surrounding countryside, a terrace, a large private garage, and ample parking. Ideal for a family seeking space and tranquility, this house stands out for its intelligent layout and numerous possibilities. Offering 58 m² of floor space on each level (4 levels), for a total of approximately 230 m², it&#  1/23top
1/23top


 1/3top
1/3top

 1/28top
1/28top


 1/26top
1/26top


 1/15top
1/15top


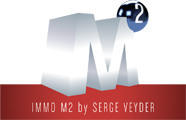 € 370,000Single-family detached house 260 m², RéhonREHON (a few steps from Luxembourg): magnificent character house (maison de maître) for sale - raised ceilings - Terrazzo cladding - Stuck - ..... Substantial renovations already carried out: roof, heating (oil-fired), double glazing, electricity, etc. Some interior renovations in progress The house offers enormous potential. - 9 ares (building land, opposite the house) can be purchased for €110,000. ENERGY class F index 279 and CLIMATE class F index 77 Composition: Ground floor: beautiful entrance hall, living room, dining room of 40 m2, second dining room of 22 m2, separate kitchen of 1
€ 370,000Single-family detached house 260 m², RéhonREHON (a few steps from Luxembourg): magnificent character house (maison de maître) for sale - raised ceilings - Terrazzo cladding - Stuck - ..... Substantial renovations already carried out: roof, heating (oil-fired), double glazing, electricity, etc. Some interior renovations in progress The house offers enormous potential. - 9 ares (building land, opposite the house) can be purchased for €110,000. ENERGY class F index 279 and CLIMATE class F index 77 Composition: Ground floor: beautiful entrance hall, living room, dining room of 40 m2, second dining room of 22 m2, separate kitchen of 1 1/9top
1/9top


 1/8top
1/8top


 1/9newtop
1/9newtop


 1/6top
1/6top


 1/6top
1/6top


 1/9newtop
1/9newtop


 1/8top
1/8top


 1/7top
1/7top


 1/3top
1/3top

 1/20top
1/20top


 1/20top
1/20top


 1/15newtop
1/15newtop


 1/23top
1/23top


 1/12top
1/12top


 1/13top
1/13top


 1/15top
1/15top


Associated services
Mortgage
Insurance
Mobile plans & Fiber
Energy
Becoming a Homeowner
Download the app
Valuate your property
Featured articles


















