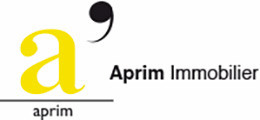
Studio ground floor, Thionville
Thionville- € 257,744
- 1
- 44m²
- 1
- G
- Yes
Description
This description has been translated automatically by Google Translate and may not be accurate
A Thionville-Guentrange, le BELLEVUE : adresse incontournable qui mêle quiétude et tranquillité sur les hauteurs Thionvilloises et à deux pas de la frontière luxembourgeoise. Vous tomberez sous le charme de ce projet de haut standing de douze appartements, mêlant savoir-faire et créativité. Un conseil personnalisé en architecture d'intérieur peut vous être proposé.
Appartements du T2 au T5 - garages et / ou parkings
Lot 106 : T2 de 44,98 m2 avec terrasse
Contactez-nous :
- Karine Karas 06 08 31 19 87
- Katia Moriceau 06 75 66 99 25
Condominiums of 12 units (No proceedings in progress).
Sale Details
- Agency fees at the expense: Not communicated
Reference agence: IFX:36699-52524791
Appartements du T2 au T5 - garages et / ou parkings
Lot 106 : T2 de 44,98 m2 avec terrasse
Contactez-nous :
- Karine Karas 06 08 31 19 87
- Katia Moriceau 06 75 66 99 25
Condominiums of 12 units (No proceedings in progress).
Sale Details
- Agency fees at the expense: Not communicated
Reference agence: IFX:36699-52524791
Information
- other features
- Terrace
Features
- Reference and listing Date
- 26F4V - 04/28/2024
- contract
- Sale
- type
- Apartment
- surface
- 44 m²
- rooms
- 1 bedroom, 1 bathroom
- floor
- Ground floor, with lift
- total building floors
- 2 floors
- other features
- Terrace
Expenses
- price
- € 257,744
- Applied VAT
- Not specified
- Estate agency fee
- Not specified
- Notary fees
- Not specified
- Fees to be paid by
- Not specified
Energy efficiency
- year of construction
- 2025
- energy certification
- Waiting for certification
- Emissions of CO₂
- Not specified
Mortgage
Insurance
Additional options
Associated services

Finance your project
with la Spuerkeess

Insure your property
with Lalux

Stay connected: Livebox Fiber
with Orange

Energy supplier
with Enovos

Choose your furniture
with Roche Bobois

Becoming a Homeowner
with Immotop.lu

Download the app
with Immotop.lu

Evaluate your property
with Immotop.lu




