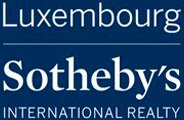
Single-family detached house 344 m², Schuttrange Localité, Schuttrange
Schuttrange- € 2,550,000
- 4
- 344m²
- 3+
- No
Description
This description has been translated automatically by Google Translate and may not be accurate
Beautiful villa located in a residential area of Schuttrange, on a generous plot of 12.43 a. Built in 1975, the property has underwent important renovation and extension works in 2020.
Distributed on two levels and developing a surface of 344 sqm, the house opens on an entrance hall which leads to the upper level by a glass staircase. In the continuity of the hal, a distribution space leads on the left to the dining room, and on the right to the kitchen equipped in two parts. The latter includes a beautiful glassed-in wine cellar and a dining area separated by a central fireplace.
From the dining room, a night hall with separate toilets ensures the distribution of the night space. This one has a beautiful master suite with dressing room, bathroom en suite and access to a pleasant sunny side terrace which is out of sight. Directly accessible from the master bathroom, the wellness area on the lower level offers a large whirlpool, a gym, a chromatic shower and a sauna. Two additional beautiful bedrooms with en suite bathrooms for each complete this area.
Masterpiece of the property, the magnificent living room is located in the glass extension overlooking the garden. The living room is surrounded by floor-to-ceiling glass windows that ensure a perfect continuity between the indoor and outdoor spaces. Meticulously maintained, the outdoor spaces include a beautiful terrace, a lounge area with an awning and a pond.
The lower level includes, in addition to the wellness area, a home cinema, a large recreation room / guest bedroom with en suite bathroom, the laundry room, the cellar and a 2-car garage. It is possible to park three additional vehicles outside.
Real haven of peace surrounded by greenery, this beautiful villa enjoys a very quiet situation while being only a few minutes drive from the Kirchberg district.
Please contact Christophe Muller on +352 691 20 19 19 for any further information or to schedule a showing.
To view all our properties available for sale and for rent, please visit our website www.sothebysrealty.lu
*The agency fee is charged to the seller.
Reference agence: E3P:21392-6609
Distributed on two levels and developing a surface of 344 sqm, the house opens on an entrance hall which leads to the upper level by a glass staircase. In the continuity of the hal, a distribution space leads on the left to the dining room, and on the right to the kitchen equipped in two parts. The latter includes a beautiful glassed-in wine cellar and a dining area separated by a central fireplace.
From the dining room, a night hall with separate toilets ensures the distribution of the night space. This one has a beautiful master suite with dressing room, bathroom en suite and access to a pleasant sunny side terrace which is out of sight. Directly accessible from the master bathroom, the wellness area on the lower level offers a large whirlpool, a gym, a chromatic shower and a sauna. Two additional beautiful bedrooms with en suite bathrooms for each complete this area.
Masterpiece of the property, the magnificent living room is located in the glass extension overlooking the garden. The living room is surrounded by floor-to-ceiling glass windows that ensure a perfect continuity between the indoor and outdoor spaces. Meticulously maintained, the outdoor spaces include a beautiful terrace, a lounge area with an awning and a pond.
The lower level includes, in addition to the wellness area, a home cinema, a large recreation room / guest bedroom with en suite bathroom, the laundry room, the cellar and a 2-car garage. It is possible to park three additional vehicles outside.
Real haven of peace surrounded by greenery, this beautiful villa enjoys a very quiet situation while being only a few minutes drive from the Kirchberg district.
Please contact Christophe Muller on +352 691 20 19 19 for any further information or to schedule a showing.
To view all our properties available for sale and for rent, please visit our website www.sothebysrealty.lu
*The agency fee is charged to the seller.
Reference agence: E3P:21392-6609
Information
- other features
- TerracePrivate garden
Features
- Reference and listing Date
- 26KUE - 04/19/2024
- contract
- Sale
- type
- Single-family detached house
- surface
- 344 m²
- rooms
- 4 bedrooms, 3+ bathrooms, kitchen diner
- floor
- Ground floor
- Car parking
- 2 in garage/box, 3 in shared parking
- other features
- TerracePrivate garden
Expenses
- price
- € 2,550,000
- Applied VAT
- Not specified
- Estate agency fee
- Not specified
- Notary fees
- Not specified
- Fees to be paid by
- seller
Energy efficiency
- year of construction
- 1975
- energy certification
- Waiting for certification
- Thermal insulation
- Not specified
Mortgage
Insurance
Additional options
Associated services

Finance your project
with la Spuerkeess

Insure your property
with Lalux

Stay connected: Livebox Fiber
with Orange

Energy supplier
with Enovos

Choose your furniture
with Roche Bobois

Becoming a Homeowner
with Immotop.lu

Download the app
with Immotop.lu

Evaluate your property
with Immotop.lu


















































