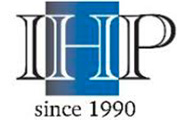1/3


Multi-family detached house rue du Kiem, Olm, Kehlen
€ 1,920,760
Note
Listing updated on 12/23/2025
Description
This description has been translated automatically by Google Translate and may not be accurate
reference: 1YXYG
Lot 16 - Townhouse
On the ground floor, you'll find the entrance hall, wardrobe, toilet, kitchen, and an open living and dining area that seamlessly connects to the terrace or garden.
The garage, conveniently accessible from the entrance hall, is cleverly integrated into the overall design.
Upstairs on the 1st floor, there are three bedrooms, including the master suite with its own bedroom and private bathroom. Another shower room is also situated on this level.
The 2nd floor/attic hosts a spacious hobby area with access to the rooftop terrace. Through a potential redesign of the layout, it's conceivable to plan for an additional bedroom with a bathroom.
Moving down to the basement features a technical/utility room and a utility room.
This home is designed as a passive house (Triple A Energy Pass.) and incorporates an air/water heat pump system with underfloor heating.
The construction is turnkey, encompassing all necessary finishing touches such as wallpapering and painting.
While the exterior of the house is already finalized, the interior, in its current shell state, awaits your personal touch.
Tailor it to your preferences and material choices to transform it into your bespoke prestige property in a brief timeframe.
Sale Details
- Agency fees at the expense: Not communicated
- VAT charged: 3.00 €
- Thermal protection class: A
- Surface du terrain: 3.53 ares
Reference agence: LU:16324K102xf90f252d-3b3f-11ed-8487-42010a840a17
On the ground floor, you'll find the entrance hall, wardrobe, toilet, kitchen, and an open living and dining area that seamlessly connects to the terrace or garden.
The garage, conveniently accessible from the entrance hall, is cleverly integrated into the overall design.
Upstairs on the 1st floor, there are three bedrooms, including the master suite with its own bedroom and private bathroom. Another shower room is also situated on this level.
The 2nd floor/attic hosts a spacious hobby area with access to the rooftop terrace. Through a potential redesign of the layout, it's conceivable to plan for an additional bedroom with a bathroom.
Moving down to the basement features a technical/utility room and a utility room.
This home is designed as a passive house (Triple A Energy Pass.) and incorporates an air/water heat pump system with underfloor heating.
The construction is turnkey, encompassing all necessary finishing touches such as wallpapering and painting.
While the exterior of the house is already finalized, the interior, in its current shell state, awaits your personal touch.
Tailor it to your preferences and material choices to transform it into your bespoke prestige property in a brief timeframe.
Sale Details
- Agency fees at the expense: Not communicated
- VAT charged: 3.00 €
- Thermal protection class: A
- Surface du terrain: 3.53 ares
Reference agence: LU:16324K102xf90f252d-3b3f-11ed-8487-42010a840a17
Features
- Type
- Multi-family detached house
- Contract
- Sale
- Floor
- Ground floor
- Building floors
- 3
- Lift
- No
- Surface
- 234 m²
- Rooms
- 5
- Bedrooms
- 5
- Bathrooms
- 2
- Terrace
- Yes
- Garage, car parking
- 2 in garage/box
- Heating
- Independent, powered by heat pump
Price information
- Price
- € 1,920,760
- Price per m²
- 7,705 €/m²
Detail of costs
- Applied VAT
- € 3
- Estate agency fee
- Not specified
- Notary fees
- Not specified
- Fees to be paid by
- Not specified
Energy efficiency
Energy consumption
A
Thermal insulation
A
Mortgage
Insurance
Additional options
Associated services
Finance your project
with la Spuerkeess

Insure your property
with Lalux

Stay connected: Livebox Fiber
with Orange

Energy supplier
with Enovos

Becoming a Homeowner
with Immotop.lu

Download the app
with Immotop.lu

Evaluate your property
with Immotop.lu




