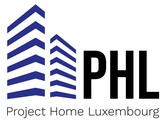1/3


2-room flat new, ground floor, Villers-la-Chèvre
€ 269,000
Note
Listing updated on 11/26/2025
Description
reference: 1XJPT
Appartement T3 au rez-de-chaussée avec terrasse de 10m² et jardinet privatif
Hall d'entrée avec espace placard, WC séparé, salle de bain, deux chambres, cuisine ouverte sur séjour (accès terrasse), cellier. Un garage individuel et une cave viennent compléter le bien.
Finitions aux choix.
Reference agence: LU:11641779K201x713ebf79-1491-11ed-9771-42010a840a
Hall d'entrée avec espace placard, WC séparé, salle de bain, deux chambres, cuisine ouverte sur séjour (accès terrasse), cellier. Un garage individuel et une cave viennent compléter le bien.
Finitions aux choix.
Reference agence: LU:11641779K201x713ebf79-1491-11ed-9771-42010a840a
Features
- Type
- Apartment
- Contract
- Sale
- Floor
- Ground floor
- Building floors
- 2
- Lift
- Yes
- Surface
- 80 m²
- Rooms
- 2
- Bedrooms
- 2
- Bathrooms
- 1
- Terrace
- Yes
- Garage, car parking
- 1 in garage/box
- Heating
- Independent, powered by heat pump
Other features
- Closet
- Window frames in double glass / metal
- Video entryphone
Price information
- Price
- € 269,000
- Price per m²
- 3,241 €/m²
Detail of costs
- Applied VAT
- Not specified
- Estate agency fee
- Not specified
- Notary fees
- Not specified
- Fees to be paid by
- Seller
Energy efficiency
Energy consumption
B
Emissions of CO₂
Not specified
Mortgage
Insurance
Additional options
Associated services
Finance your project
with la Spuerkeess

Insure your property
with Lalux

Stay connected: Livebox Fiber
with Orange

Energy supplier
with Enovos

Becoming a Homeowner
with Immotop.lu

Download the app
with Immotop.lu

Evaluate your property
with Immotop.lu




