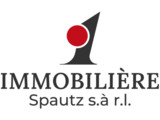1/24


Single-family detached house 182 m², Echternach
€ 1,250,000
5 rooms
182 m²
2 bathrooms
No Lift
Terrace
Cellar
NoteEnter a note, only you will see it
Listing updated on 06/17/2025
Description
This description has been translated automatically by Google Translate and may not be accurate
reference: BZU9T
Modern triplex/house in the heart of Echternach – flexible use as two duplex apartments or a spacious family home
This elegant property combines modern comfort with a historic setting: centrally located in the charming old town of Echternach, surrounded by centuries-old buildings, and offering views over the rooftops and into the surrounding nature.
Built recently in 2014, the residence is currently divided into two spacious duplex apartments – ideal for rental or for two separate households. With minimal effort, it can easily be converted into a generous single-family home.
Layout in detail
Total surface: approx. 280 m², of which approx. 182 m² living space
Ground floor:
- Main entrance
- Spacious living and dining area
- Fully equipped kitchen
- Access to two terraces and the garden
- Storage room
- Guest WC
First floor:
- Hallway
- 2 bedrooms
- Large bathroom with bathtub and shower
- Stairwell
Second floor:
- Separate entrance
- Hallway
- 2 bedrooms, one with loggia
- Bathroom with bathtub and shower, toilet and bathroom sink
Third floor:
- Spacious room, usable as a 5th bedroom or additional living area (Connections for a kitchen are already installed.)
- Terrace with far-reaching views
Highlights:
- Prime location in the historic centre of Echternach
- Panoramic views over the rooftops and greenery
- Modern, well-maintained architecture
- Private ancillary rooms: three cellars and a dedicated laundry room
- Two independent duplex units – also convertible into a single-family home
A highly versatile property: live in it, rent it out, or combine both – in one of Luxembourg’s most charming locations.
For more information:
contact@immo-biewer.lu
+352 26 78 04 54
Immobilière Biewer & Spautz
10, route de Luxembourg
L-6130 Junglinster
Sale Details
- Agency fees at the expense: Not communicated
- Monthly charges: 250.00 €
- Thermal protection class: B
Reference agence: APM:942844-85954612
This elegant property combines modern comfort with a historic setting: centrally located in the charming old town of Echternach, surrounded by centuries-old buildings, and offering views over the rooftops and into the surrounding nature.
Built recently in 2014, the residence is currently divided into two spacious duplex apartments – ideal for rental or for two separate households. With minimal effort, it can easily be converted into a generous single-family home.
Layout in detail
Total surface: approx. 280 m², of which approx. 182 m² living space
Ground floor:
- Main entrance
- Spacious living and dining area
- Fully equipped kitchen
- Access to two terraces and the garden
- Storage room
- Guest WC
First floor:
- Hallway
- 2 bedrooms
- Large bathroom with bathtub and shower
- Stairwell
Second floor:
- Separate entrance
- Hallway
- 2 bedrooms, one with loggia
- Bathroom with bathtub and shower, toilet and bathroom sink
Third floor:
- Spacious room, usable as a 5th bedroom or additional living area (Connections for a kitchen are already installed.)
- Terrace with far-reaching views
Highlights:
- Prime location in the historic centre of Echternach
- Panoramic views over the rooftops and greenery
- Modern, well-maintained architecture
- Private ancillary rooms: three cellars and a dedicated laundry room
- Two independent duplex units – also convertible into a single-family home
A highly versatile property: live in it, rent it out, or combine both – in one of Luxembourg’s most charming locations.
For more information:
contact@immo-biewer.lu
+352 26 78 04 54
Immobilière Biewer & Spautz
10, route de Luxembourg
L-6130 Junglinster
Sale Details
- Agency fees at the expense: Not communicated
- Monthly charges: 250.00 €
- Thermal protection class: B
Reference agence: APM:942844-85954612

If you want to know more, you can talk to Pit SPAUTZ.
Features
- Type
- Single-family detached house
- Contract
- Sale
- Floor
- Ground floor
- Building floors
- 5
- Lift
- No
- Surface
- 182 m²
- Rooms
- 5
- Bedrooms
- 5
- Bathrooms
- 2
- Terrace
- Yes
- Garage, car parking
- 1 in garage/box, 2 in shared parking
- Heating
- Independent, powered by pellets
Other features
- Window frames in triple glass / metal
- Video entryphone
Price information
- Price
- € 1,250,000
- Price per m²
- 6,868 €/m²
Detail of costs
- Applied VAT
- Not specified
- Estate agency fee
- Not specified
- Notary fees
- Not specified
- Fees to be paid by
- Not specified
Energy efficiency
Energy consumption
A
Thermal insulation
B
Discover every corner of the property




+21 photos
Mortgage
Insurance
Additional options
Associated services
Finance your project
with la Spuerkeess

Insure your property
with Lalux

Stay connected: Livebox Fiber
with Orange

Energy supplier
with Enovos

Restyle your interior
with Mr. Covering

Becoming a Homeowner
with Immotop.lu

Download the app
with Immotop.lu

Evaluate your property
with Immotop.lu

























