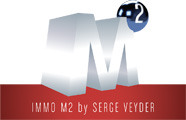1/24


Single-family detached house 150 m², Losheim am See
€ 495,000
3 rooms
150 m²
2 bathrooms
No Lift
Balcony
Terrace
Cellar
NoteEnter a note, only you will see it
Listing updated on 06/25/2025
Description
This description has been translated automatically by Google Translate and may not be accurate
reference: BZT8Z
Living area: approx. 150 m².
Land : 586 m².
Year of construction : 2004
Bedrooms : 5 + caves
Bathrooms: 2 + separate WC
Heating : oil-fired central heating with underfloor heating
Available upon agreement
Welcome to your new home! In an absolutely quiet residential area of Losheim am See, this detached house awaits you with lots of space, well-appointed furnishings and a magnificent view.
Property highlights:
Bathed in light
Well-maintained 586 m² plot, ideal for families or nature lovers
Fully equipped fitted kitchen (approx. 3 years old) included in the purchase price
Comfortable tiled stove in living/dining room
Large terrace with direct access to the garden
Magnificent garden area with covered seating area and fixed swivel barbecue - perfect for relaxing evenings out
Balcony with breathtaking views and optimal sun orientation
Room layout :
Basement :
Party/fitness room
Wine cellar, wood cellar
Laundry room with access to garden
Workshop & technical rooms
Ground floor (accessible to people with reduced mobility) :
Entrance hall with separate guest WC
Dressing
Fitted kitchen & storage room
Spacious living/dining room with access to terrace & garden
1 bedroom
Bathroom with bath, shower & WC
Garage with direct access to the house
Upper floor:
2 bedrooms
1 connecting bedroom (ideal as office or dressing room)
1 bathroom with shower & WC
Balcony
This property impresses with its well-thought-out layout, meticulous furnishings and quiet, family-friendly location. Ideal for those who want to live generously while enjoying the proximity of nature - Losheim am See offers pure quality of life!
Sale Details
- Agency fees at the expense: Not communicated
- Agency fees amount: 14850.00 € (0.00%)
Reference agence: APM:2381-85949908
Land : 586 m².
Year of construction : 2004
Bedrooms : 5 + caves
Bathrooms: 2 + separate WC
Heating : oil-fired central heating with underfloor heating
Available upon agreement
Welcome to your new home! In an absolutely quiet residential area of Losheim am See, this detached house awaits you with lots of space, well-appointed furnishings and a magnificent view.
Property highlights:
Bathed in light
Well-maintained 586 m² plot, ideal for families or nature lovers
Fully equipped fitted kitchen (approx. 3 years old) included in the purchase price
Comfortable tiled stove in living/dining room
Large terrace with direct access to the garden
Magnificent garden area with covered seating area and fixed swivel barbecue - perfect for relaxing evenings out
Balcony with breathtaking views and optimal sun orientation
Room layout :
Basement :
Party/fitness room
Wine cellar, wood cellar
Laundry room with access to garden
Workshop & technical rooms
Ground floor (accessible to people with reduced mobility) :
Entrance hall with separate guest WC
Dressing
Fitted kitchen & storage room
Spacious living/dining room with access to terrace & garden
1 bedroom
Bathroom with bath, shower & WC
Garage with direct access to the house
Upper floor:
2 bedrooms
1 connecting bedroom (ideal as office or dressing room)
1 bathroom with shower & WC
Balcony
This property impresses with its well-thought-out layout, meticulous furnishings and quiet, family-friendly location. Ideal for those who want to live generously while enjoying the proximity of nature - Losheim am See offers pure quality of life!
Sale Details
- Agency fees at the expense: Not communicated
- Agency fees amount: 14850.00 € (0.00%)
Reference agence: APM:2381-85949908

If you want to know more, you can talk to Christelle NICOLAY.
Features
- Type
- Single-family detached house
- Contract
- Sale
- Floor
- Ground floor
- Lift
- No
- Surface
- 150 m²
- Rooms
- 3
- Bedrooms
- 3
- Bathrooms
- 2
- Balcony
- Yes
- Terrace
- Yes
- Garage, car parking
- 1 in garage/box
- Heating
- Independent, powered by gas oil
Other features
- Window frames in double glass / metal
Price information
- Price
- € 495,000
- Price per m²
- 3,300 €/m²
Detail of costs
- Applied VAT
- Not specified
- Estate agency fee
- Not specified
- Notary fees
- Not specified
- Fees to be paid by
- Not specified
Energy efficiency
Year of construction
2004Heating
Independent, powered by gas oilEnergy certification
Waiting for certification
Discover every corner of the property




+21 photos
Mortgage
Insurance
Additional options

Christelle NICOLAY
Associated services
Finance your project
with la Spuerkeess

Insure your property
with Lalux

Stay connected: Livebox Fiber
with Orange

Energy supplier
with Enovos

Restyle your interior
with Mr. Covering

Becoming a Homeowner
with Immotop.lu

Download the app
with Immotop.lu

Evaluate your property
with Immotop.lu

























