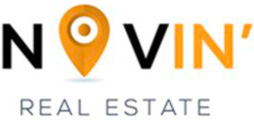1/18


Single-family detached house Greiffenklaustraße 40, Trier
€ 895,000
Listing updated on 02/02/2026
Description
reference: BURT2
In Trier-Mariahof, in a sought-after and green residential area, this exceptional contemporary home stands out with its refined interior architecture, high-end materials, and Mediterranean garden with a heated pool. It offers a gross surface area of 232m² and 182 m² of living space.
Ground Floor:
The ground floor features a stunning 72 m² open-plan living space (living room / dining area / kitchen), bathed in light thanks to a large picture window. Exposed concrete flooring, clean lines, and a modern atmosphere define the space. The kitchen, custom-made by a cabinetmaker in 2011, is discreetly integrated into the room. Designed in a minimalist spirit, it combines functionality and style.
This level also includes:
Two bedrooms, one with a garden view,
A shower room,
A separate WC,
An additional versatile room, ideal as an office, dressing room, or child’s bedroom.
Mediterranean Garden with Pool:
The outdoor area is one of the property’s key assets. The spacious 47 m² terrace, partially shaded by a stretched canvas awning, opens onto a Mediterranean-inspired garden.
The heated pool blends harmoniously into the setting. A green area, a technical room, and an outdoor shower complete the outdoor amenities.
Lower Ground Floor:
Two large bedrooms (18 m² and 20 m²),
A stylish bathroom with bathtub and walk-in shower,
A gym or multipurpose room,
A laundry room, cellars, and technical room.
Technical Features:
District heating
RJ45 network available in several rooms
Fireplace in the living room
Private garage with motorized door, powered independently by a photovoltaic system with battery
The Surroundings:
Mariahof – A Privileged Living Environment in Trier
A residential district in southern Trier, Mariahof was developed as a garden city in the 1960s. It offers expansive green spaces, direct access to the Mattheis forest, numerous walking trails, and a peaceful, family-friendly atmosphere.
The home is located in a pedestrian zone, away from all traffic.
Schools, shops, public transportation, and healthcare services are all within walking distance, and the city center is just a few minutes away.
For viewings and further information, please contact:
Novin Real Estate / Correia Brice / +352.26.19.21.1
Sale Details
- Agency fees at the expense: Not communicated
- Agency fees amount: 17900.00 € (0.00%)
- Surface du terrain: 5.16 ares
Reference agence: APM:7982560-85901808
Ground Floor:
The ground floor features a stunning 72 m² open-plan living space (living room / dining area / kitchen), bathed in light thanks to a large picture window. Exposed concrete flooring, clean lines, and a modern atmosphere define the space. The kitchen, custom-made by a cabinetmaker in 2011, is discreetly integrated into the room. Designed in a minimalist spirit, it combines functionality and style.
This level also includes:
Two bedrooms, one with a garden view,
A shower room,
A separate WC,
An additional versatile room, ideal as an office, dressing room, or child’s bedroom.
Mediterranean Garden with Pool:
The outdoor area is one of the property’s key assets. The spacious 47 m² terrace, partially shaded by a stretched canvas awning, opens onto a Mediterranean-inspired garden.
The heated pool blends harmoniously into the setting. A green area, a technical room, and an outdoor shower complete the outdoor amenities.
Lower Ground Floor:
Two large bedrooms (18 m² and 20 m²),
A stylish bathroom with bathtub and walk-in shower,
A gym or multipurpose room,
A laundry room, cellars, and technical room.
Technical Features:
District heating
RJ45 network available in several rooms
Fireplace in the living room
Private garage with motorized door, powered independently by a photovoltaic system with battery
The Surroundings:
Mariahof – A Privileged Living Environment in Trier
A residential district in southern Trier, Mariahof was developed as a garden city in the 1960s. It offers expansive green spaces, direct access to the Mattheis forest, numerous walking trails, and a peaceful, family-friendly atmosphere.
The home is located in a pedestrian zone, away from all traffic.
Schools, shops, public transportation, and healthcare services are all within walking distance, and the city center is just a few minutes away.
For viewings and further information, please contact:
Novin Real Estate / Correia Brice / +352.26.19.21.1
Sale Details
- Agency fees at the expense: Not communicated
- Agency fees amount: 17900.00 € (0.00%)
- Surface du terrain: 5.16 ares
Reference agence: APM:7982560-85901808

If you want to know more, you can talk to Brice CORREIA.
Features
- Type
- Single-family detached house
- Contract
- Sale
- Floor
- Ground floor
- Building floors
- 2
- Lift
- No
- Surface
- 182 m²
- Rooms
- 4
- Bedrooms
- 4
- Bathrooms
- 2
- Terrace
- Yes
Other features
- Pool
Price information
- Price
- € 895,000
- Price per m²
- 4,529 €/m²
New
Detail of costs
- Applied VAT
- Not specified
- Estate agency fee
- Not specified
- Notary fees
- Not specified
- Fees to be paid by
- Not specified
Energy efficiency
Energy certification
Waiting for certification
Mortgage
Insurance
Additional options

Brice CORREIA
Associated services
Finance your project
with la Spuerkeess

Insure your property
with Lalux

Stay connected: Livebox Fiber
with Orange

Energy supplier
with Enovos

Becoming a Homeowner
with Immotop.lu

Download the app
with Immotop.lu

Evaluate your property
with Immotop.lu




















